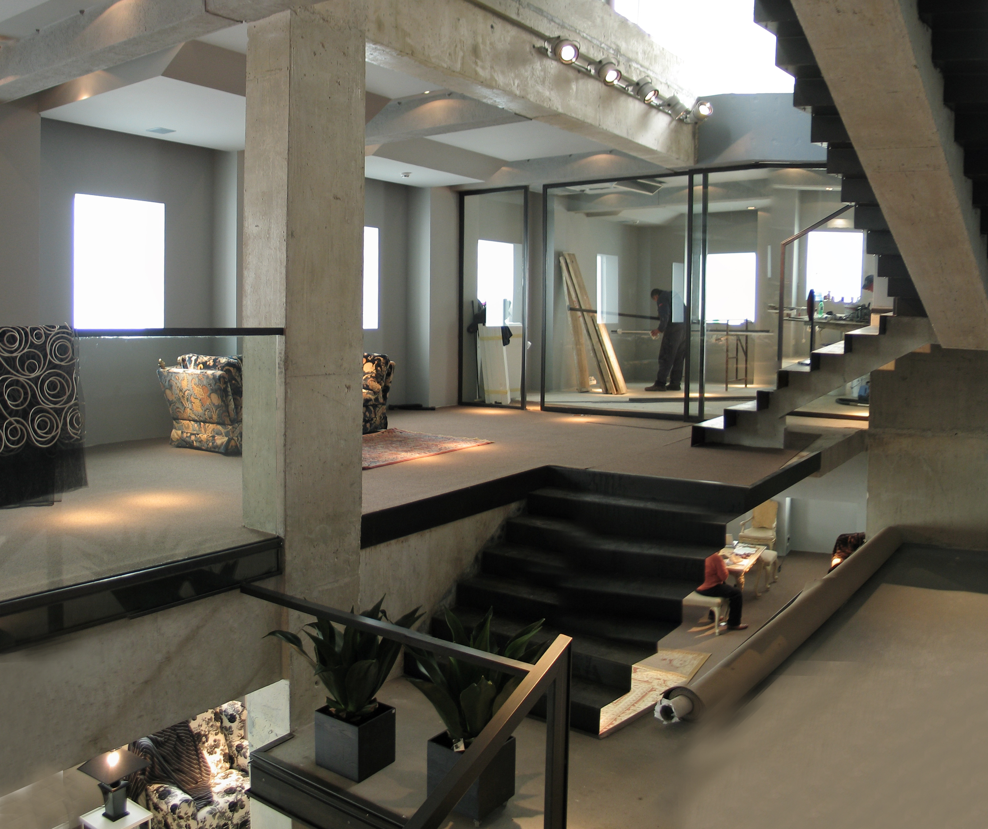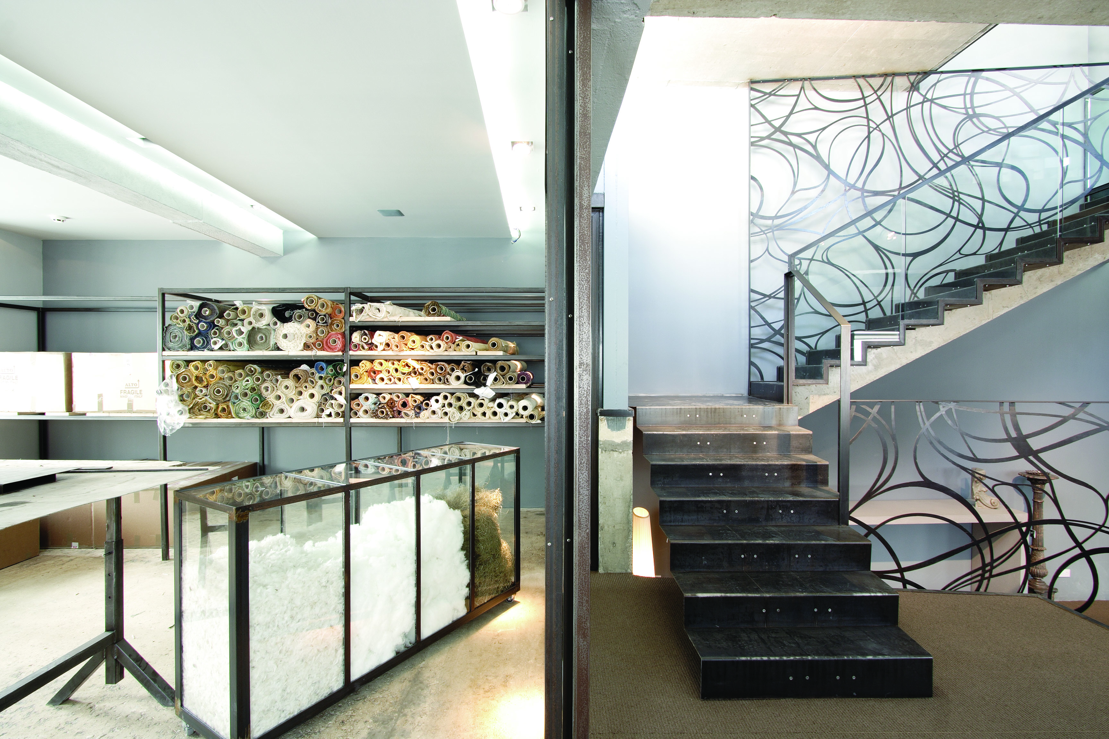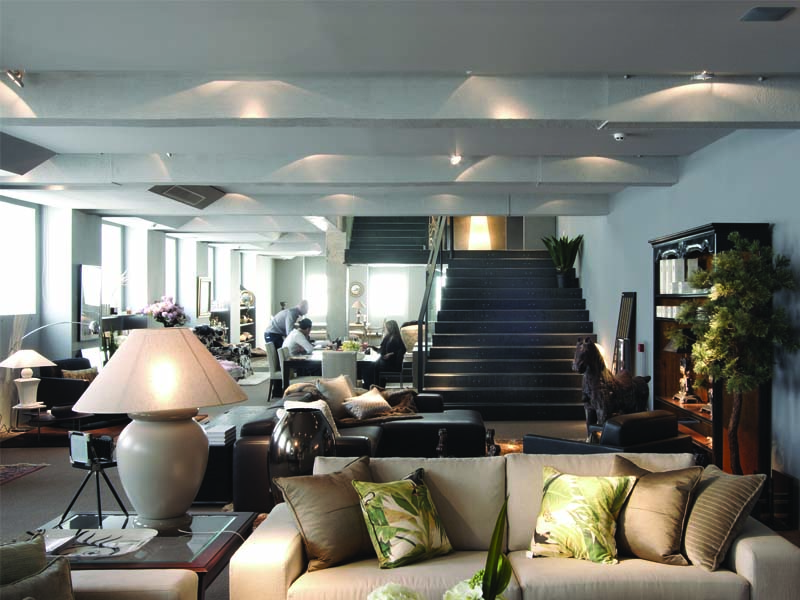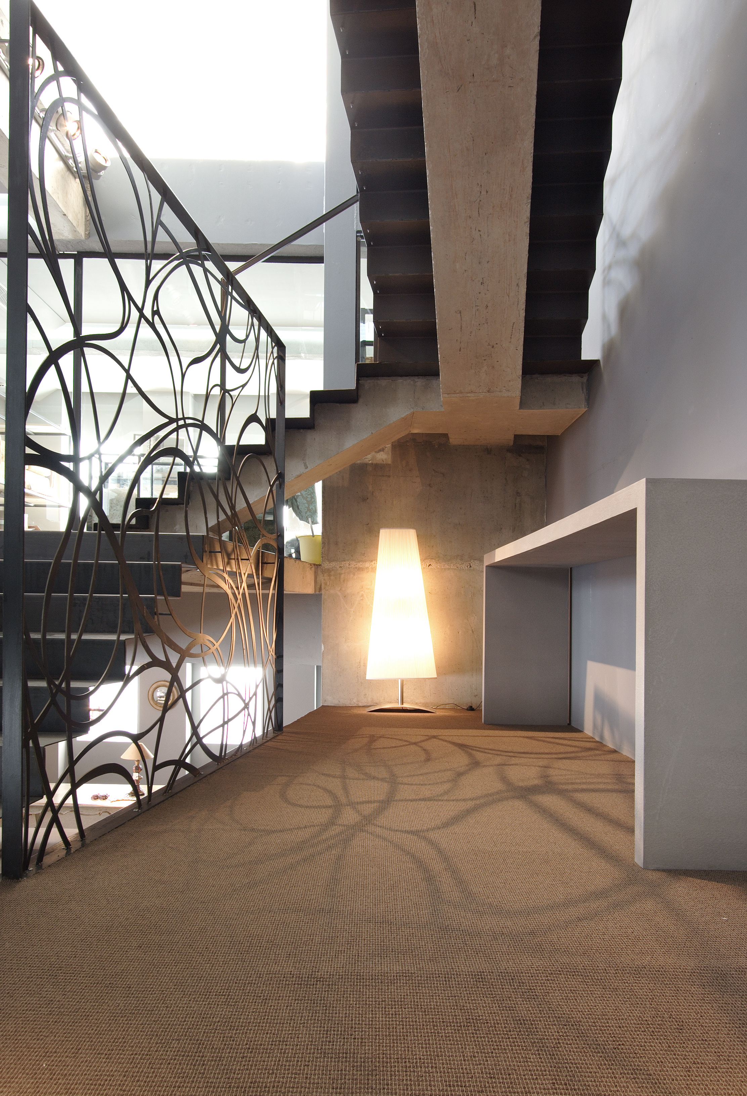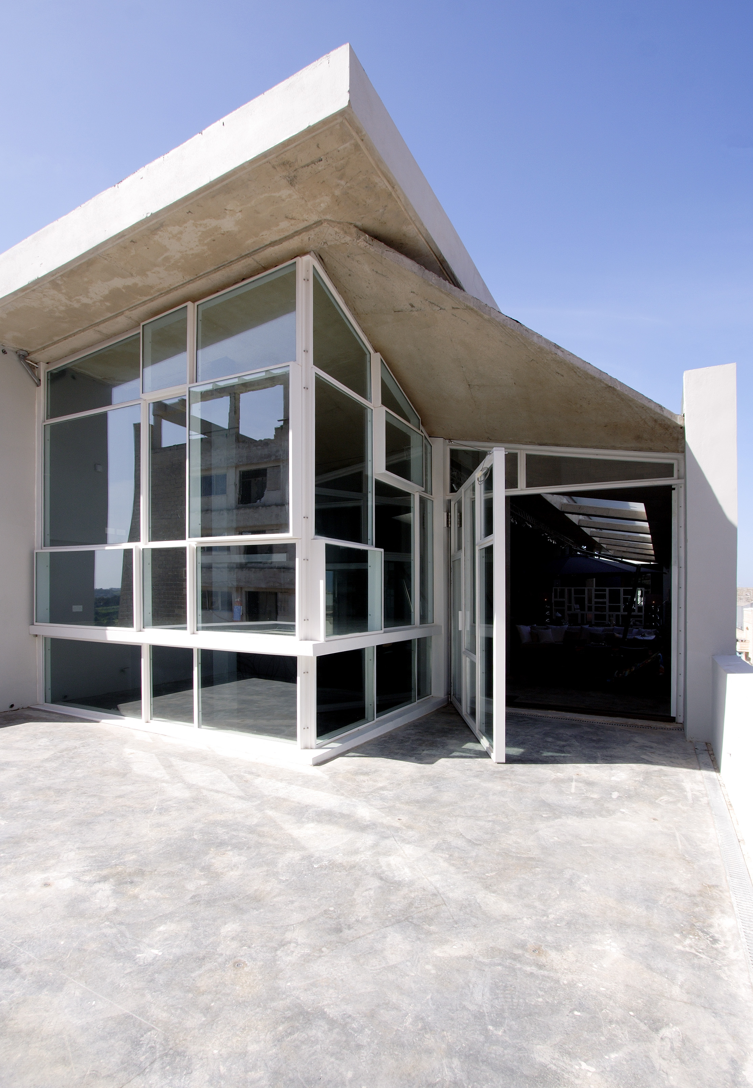Camilleri Paris Mode Workshop
| Date | 2007–2009 |
|---|---|
| Client | Camilleri Paris Mode |
| Value | n.a. |
| Location | Rabat, Malta |
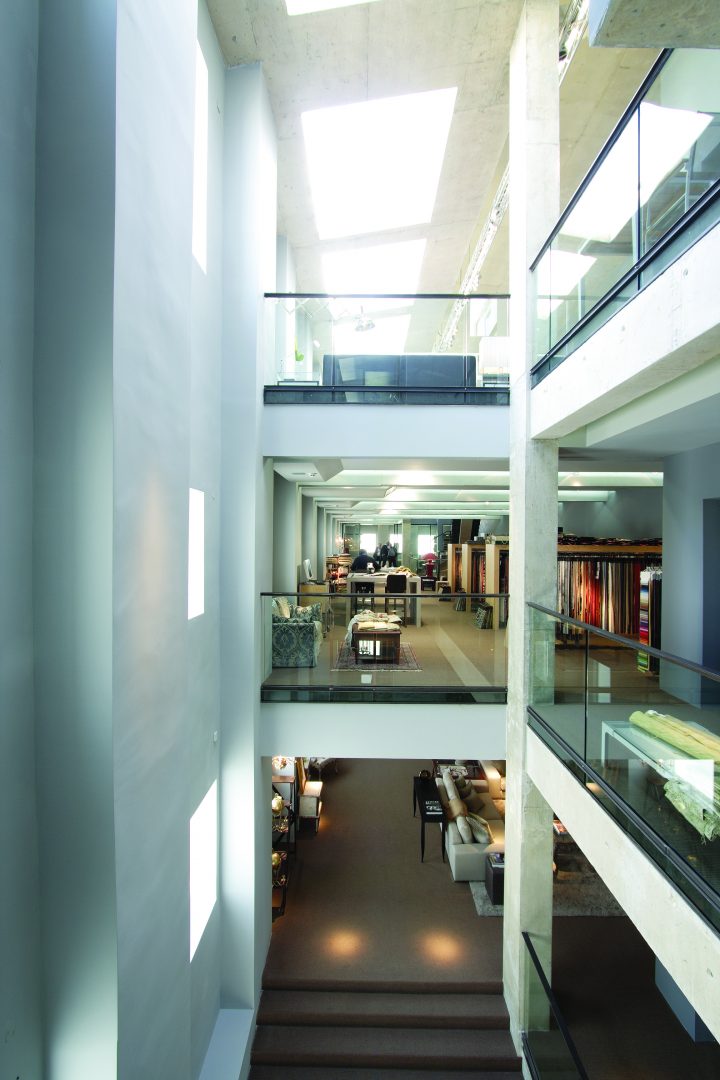
The idea of visual connectivity and areas for product showcasing was the main priority for the design team on this project. This combination was achieved through various design devices: the use of light as a connecting element between the different areas of the space; the idea of playing with void and solid spaces; the intense presence of natural light flooding in through a skylight running along the length of the roof; a series of wide staircases, designed to create an imposing sensation; recessed windows; sunken areas and intermediate staircase landings which created unique display areas
The Camilleri Paris Mode offices are also located within the building, situated on each of the floors, and overhanging onto the different levels to create a
The 3rd floor was conceived as a completely new intervention, extending from the partial space which was already built on top of the second floor. The extension on the third floor, as well as the various structural and design interventions allow for the building to take on a new character. One which both invites and stimulates the visitor, and most of all allows them to interact with the people and products found
