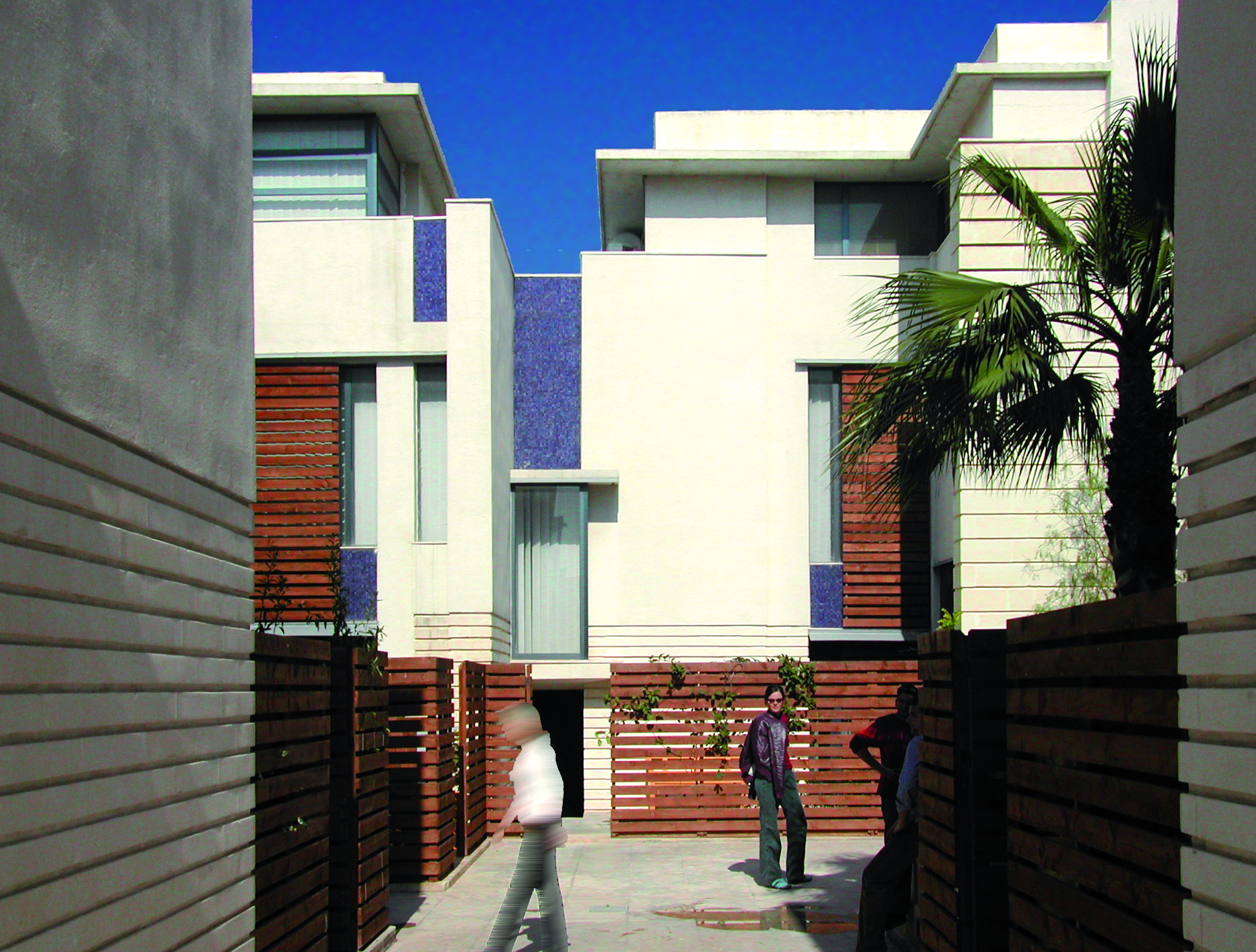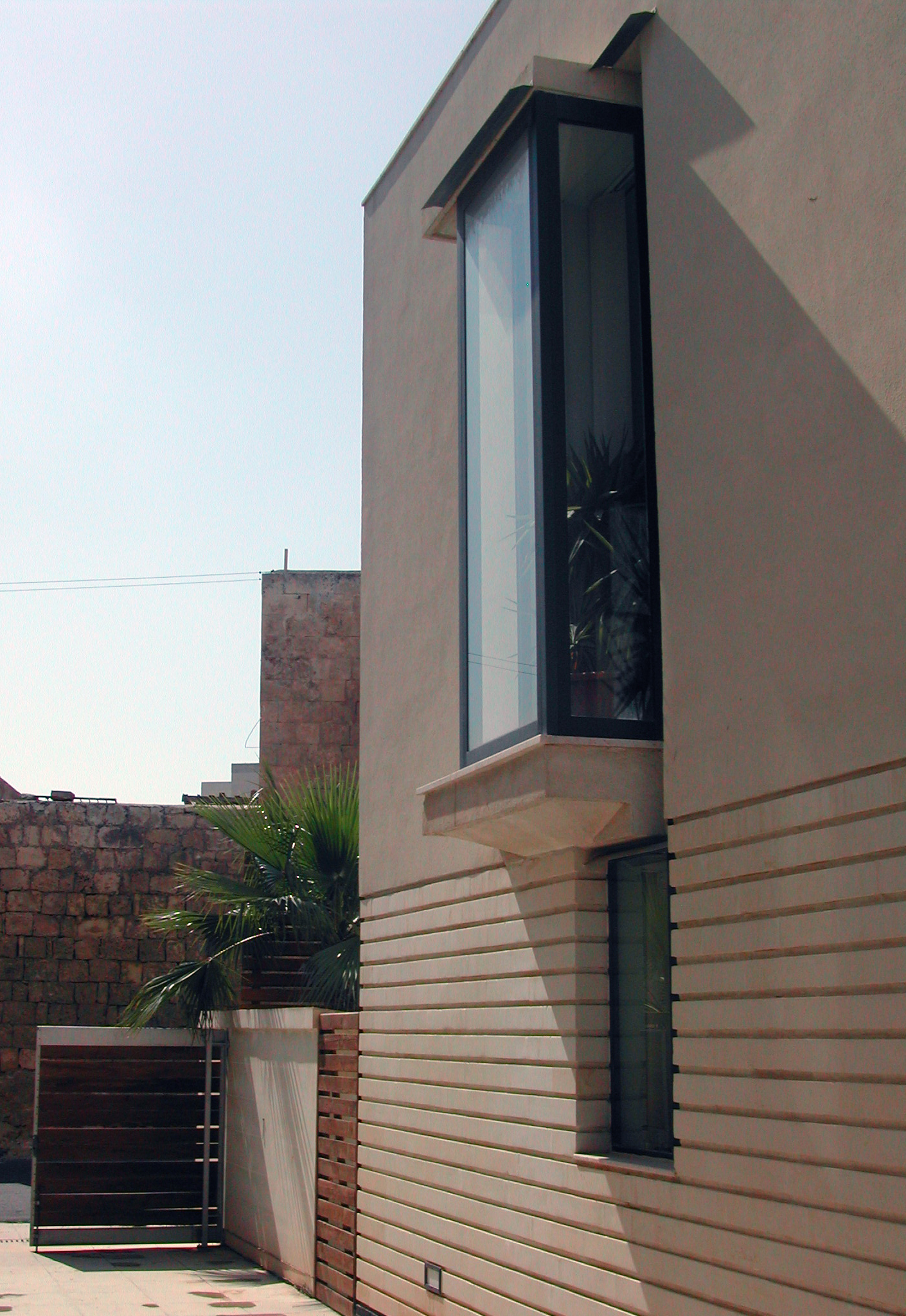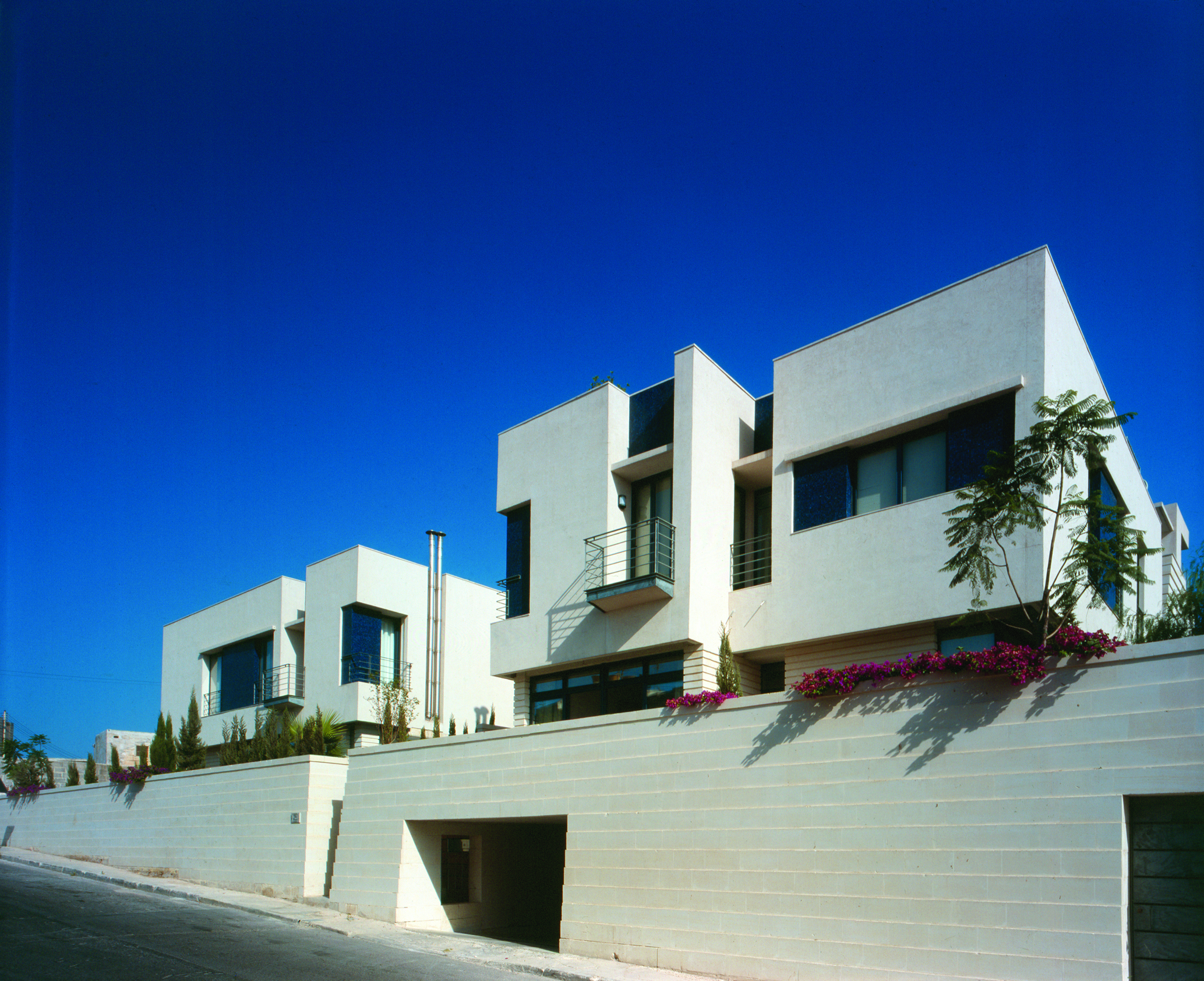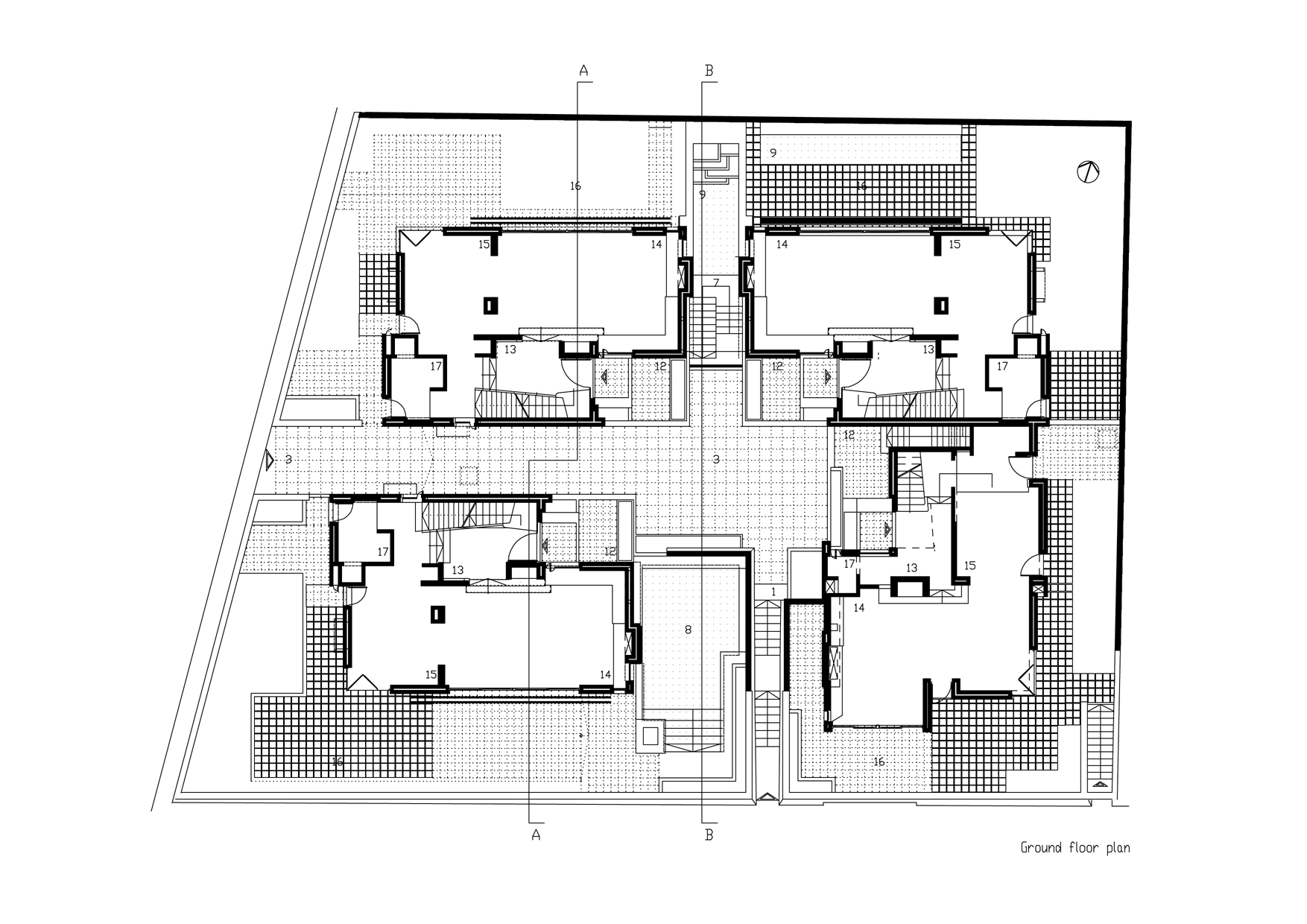The Mews
| Date | 1994–1998 |
|---|---|
| Client | L. Farrugia and Sons ltd. |
| Value | n.a. |
| Location | Kappara, Malta |
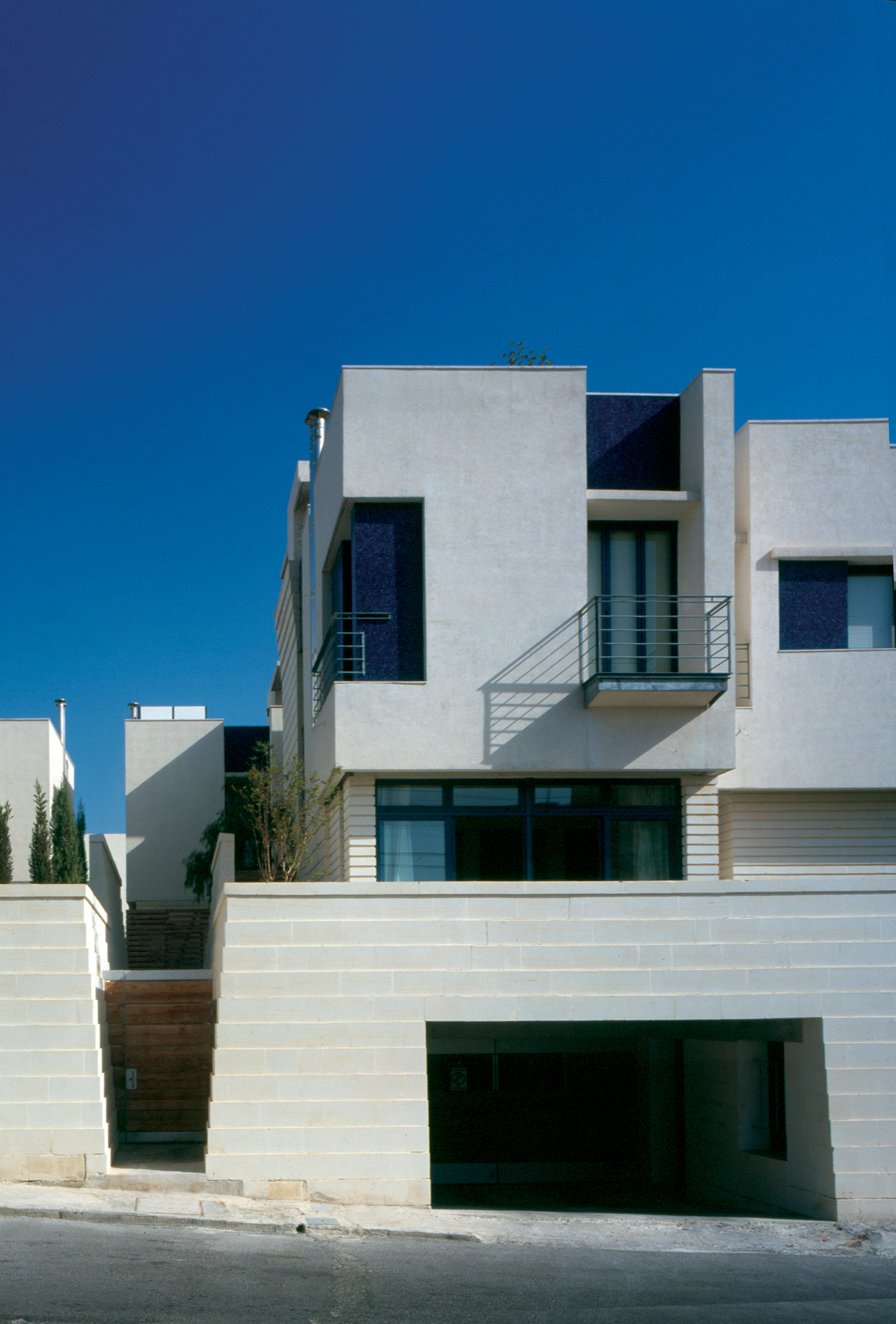
Four residences clustered together to form a court at the heart of this residential development.
The raised ground floor that shelters the underlying car park is fully landscaped, this level having been rid of the necessity of drive in and car ports. The ground floor of each residence is as a result designed with large areas of glazing shaded by considerable overhangs, as extensions of the central court. The whole building elevates itself above the suburban sprawl that surrounds it to catch glimpses of the views to the sea that are the main component of the
From a climatic point of view, the juxtaposition of open and closed spaces is designed such that the reservoir of cool air that accumulates in the sheltered central court, is distributed throughout the four residences, through slatted wooden openings inspired by traditional louvers, and rises unobstructed through the several vertical voids in the
The interiors are based on the same three dimensional and planar principles at the base of the architectural concept of the building, and are as restrained as possible in preparation for the specific requirements of the
