St. John’s Co-Cathedral
Museum Extension
| Date | 2013–Ongoing |
|---|---|
| Client | St. John's Co Cathedral Foundation |
| Value | n.a. |
| Location | Valletta, Malta |
iconic structures maltese heritage old and new valletta regeneration
When Isabella, Infanta of Spain and Portugal, Governor-general of the Netherlands, collaborated in the early 1620s with
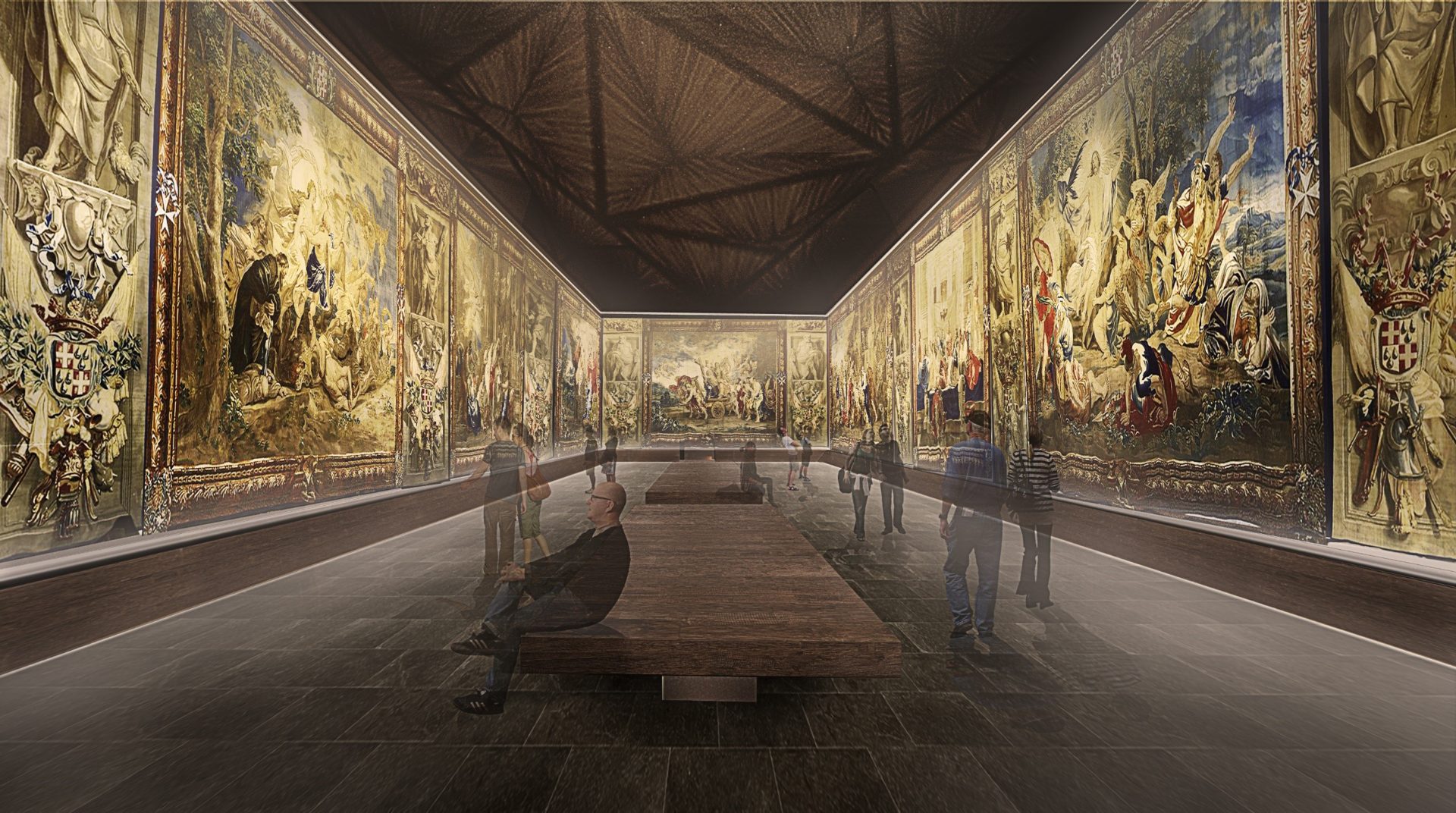
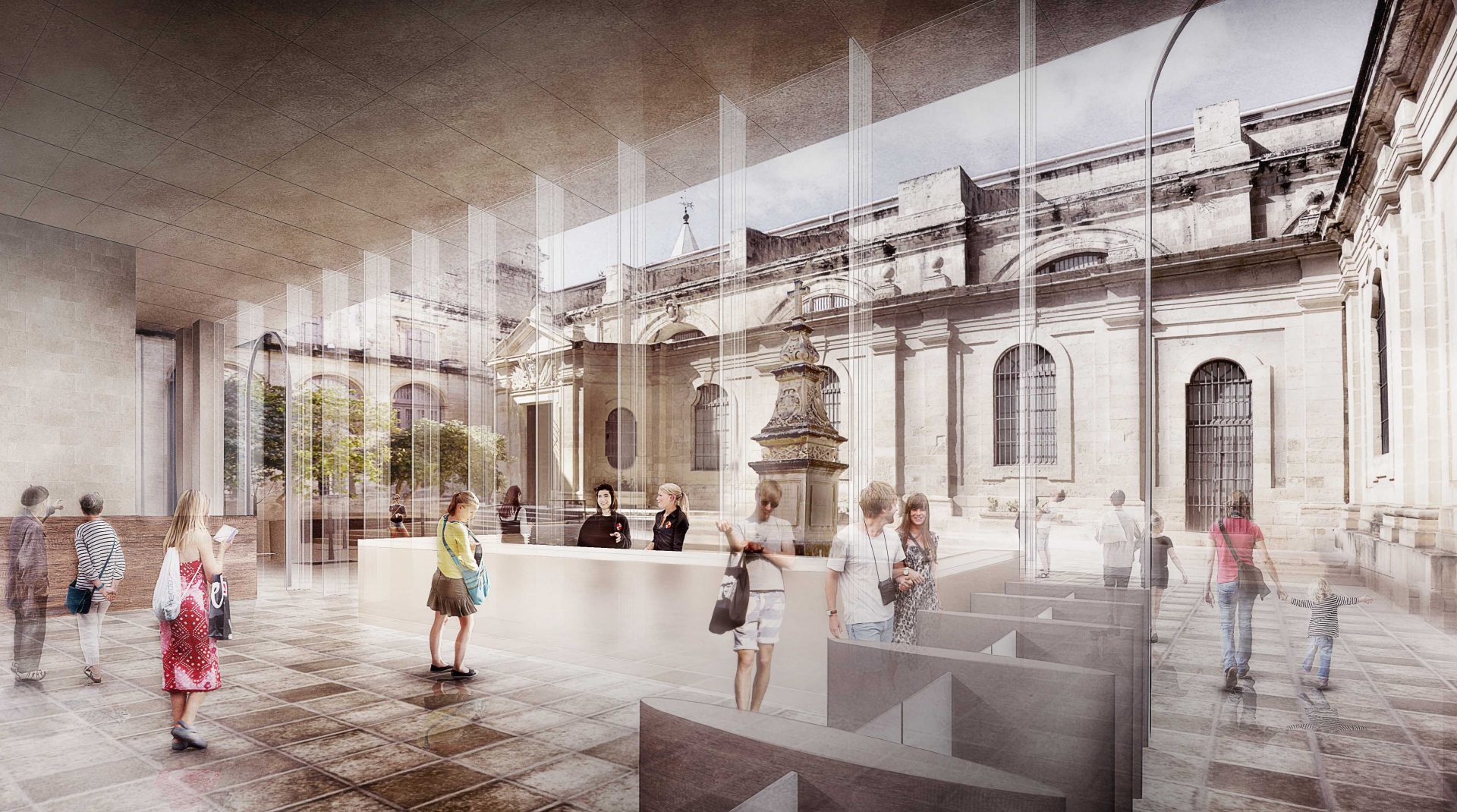
The set of monumental tapestries was presented by the Infanta to the Monasterio de las Descalzas Reales where they decorated the convent church on important occasions. More than half a century later, Ramon Perellos y Roccaful conceived a plan to commission a full set of these tapestries as a gift to the
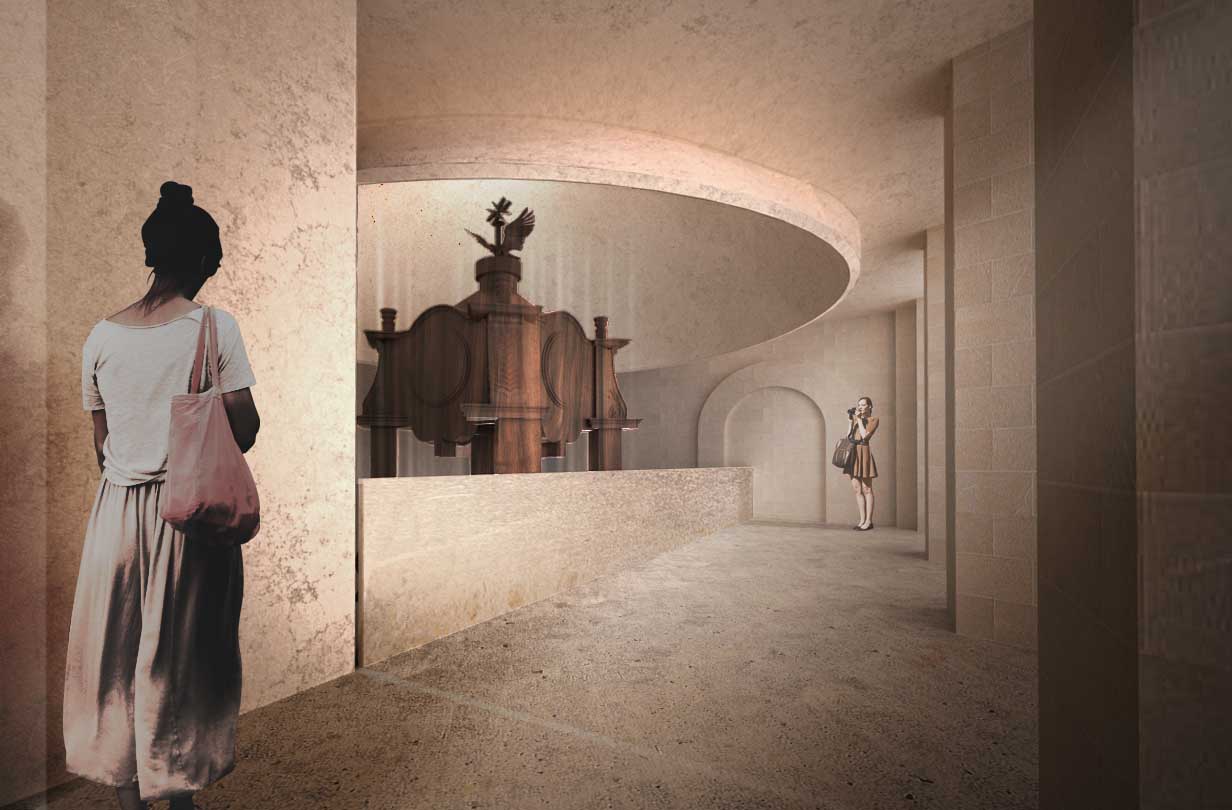
The
During the last decade this unique set has been undergoing extensive restoration in Michelin, near Brussels, their town of origin. The Cathedral Museum currently exhibits only six of the tapestries resulting in the loss of the grand narrative that celebrates the glory of the Roman
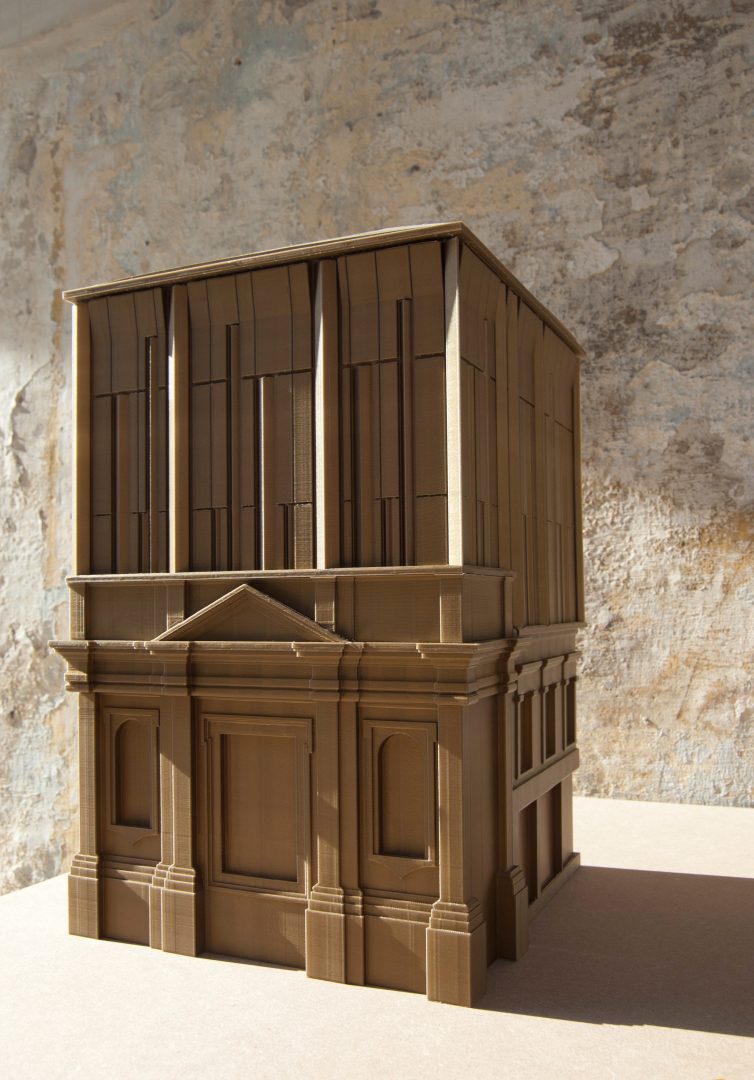
AP was commissioned to design the rehabilitation and extension of the current Museum. Besides restoring and reusing the neglected and underutilised historical spaces annexed to the Cathedral (including a sixteenth century crypt below the oratory that houses the Beheading of
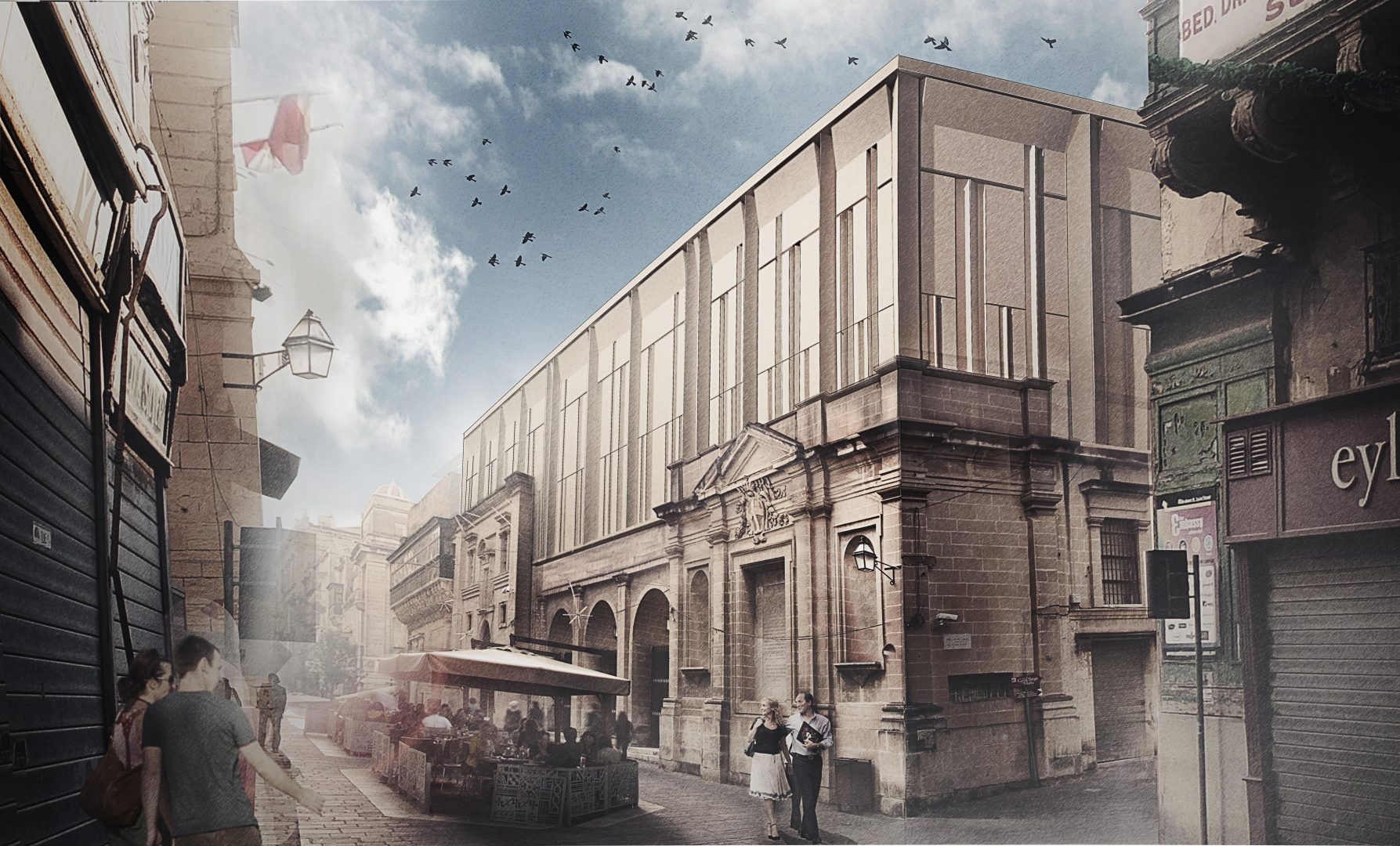
The blind walls, a requirement springing from the need to shut out all harmful natural light in the hall, measure 50m in length and 12m in height and are articulated with the classical, albeit forgotten, use of the niche and rotated pilaster. The latter have reducing dimensions and proportions to create a melodic relief, the shadows of which also form a false perspective that gives the illusion of depth and transparency. The end effect is that of a monumental reliquary containing the mystical narrative describing the principle mystery of
Access to the Tapestry Hall is through a circular stone staircase supported by what looks like a giant stone bell. Both this structure and the asymmetrical dome that roofs over the space containing the Cappella Ardente are the product of the marriage between traditional stone stereotomy construction techniques and contemporary parametric
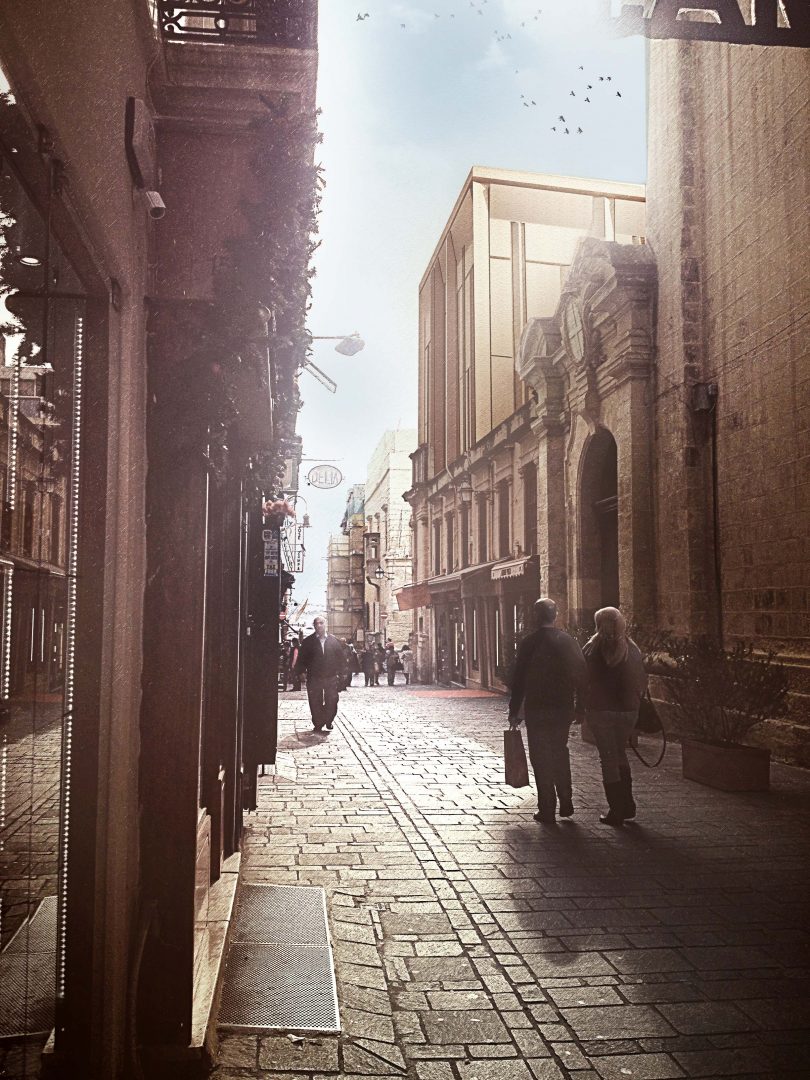
The project was initiated by the
It also aims at reviewing and updating the interface of the building with the public areas around, particularly the façades on Merchants’ Street and
The Foundation is also keen to ensure the continuing relevance of these artefacts from the past in today’s world. To this end the project also includes the setting up of a Caravaggio Centre in the spaces adjacent to the Oratory that houses the Caravaggio’s Beheading of
Like all the multifarious additions to the Cathedral complex that have added layer upon layer of spiritually charged spaces to the premises, this new extension is conceived to work hand in hand with the precious objects belonging to the treasury of the church in order to create a contemporary yet timeless experience