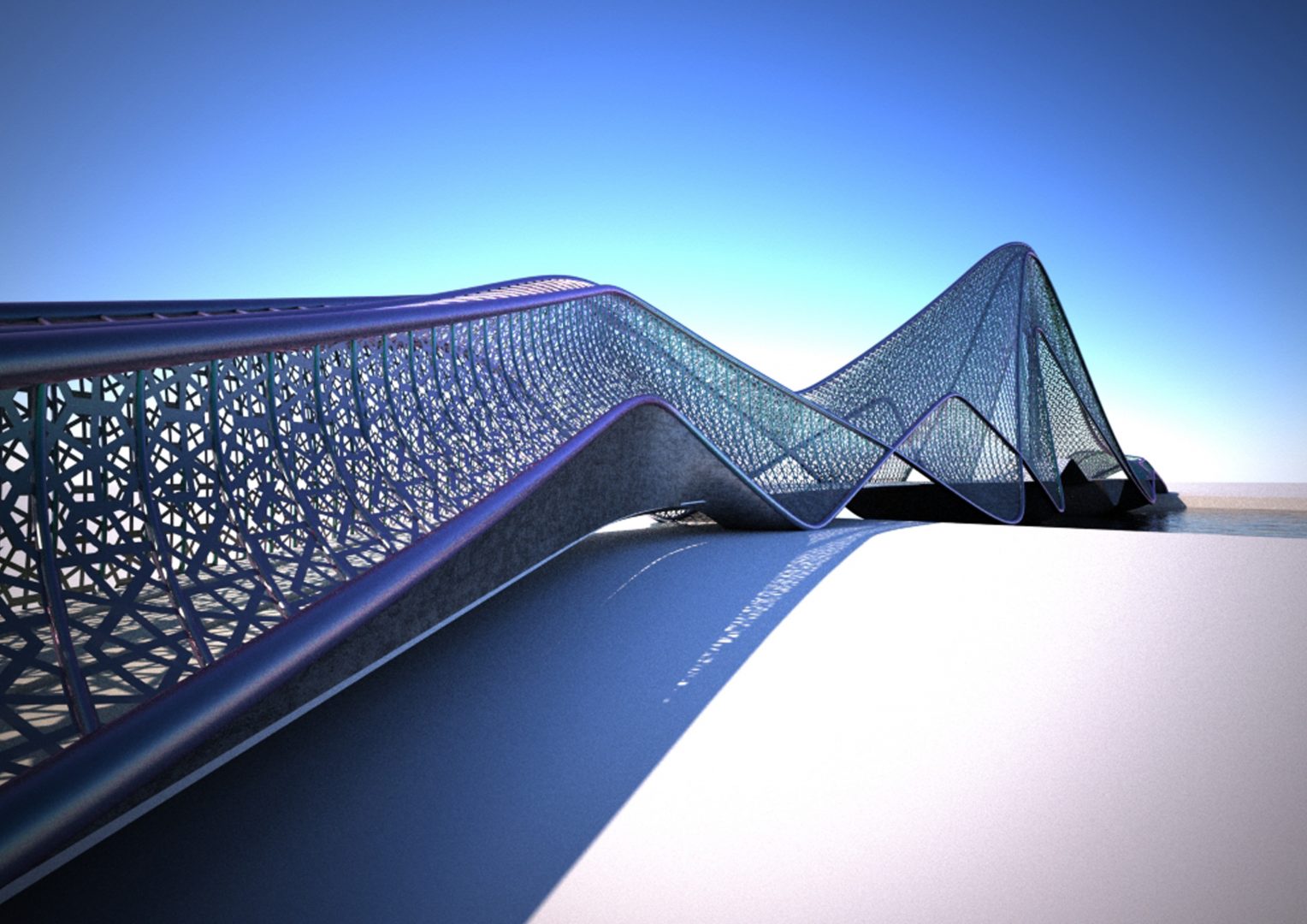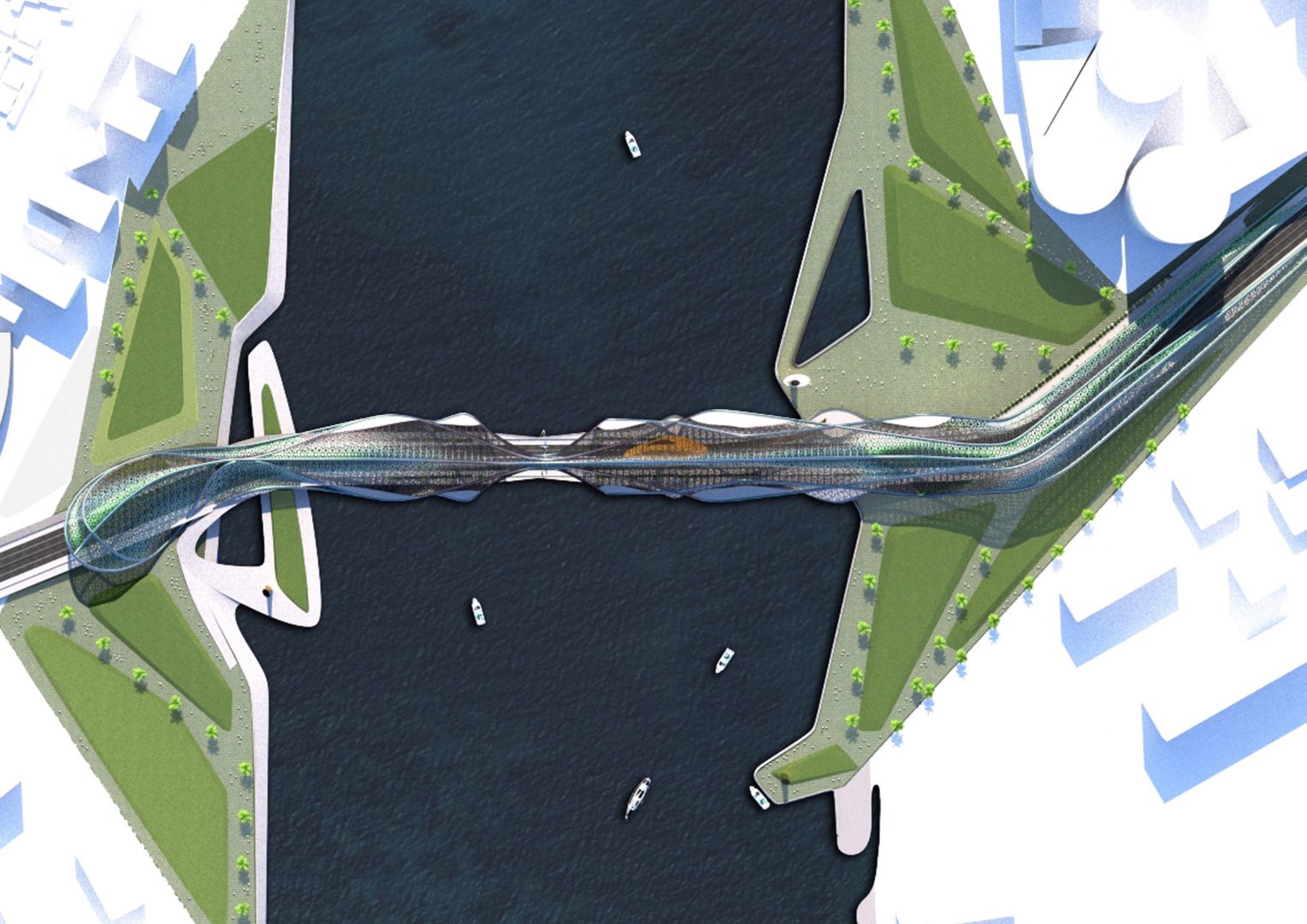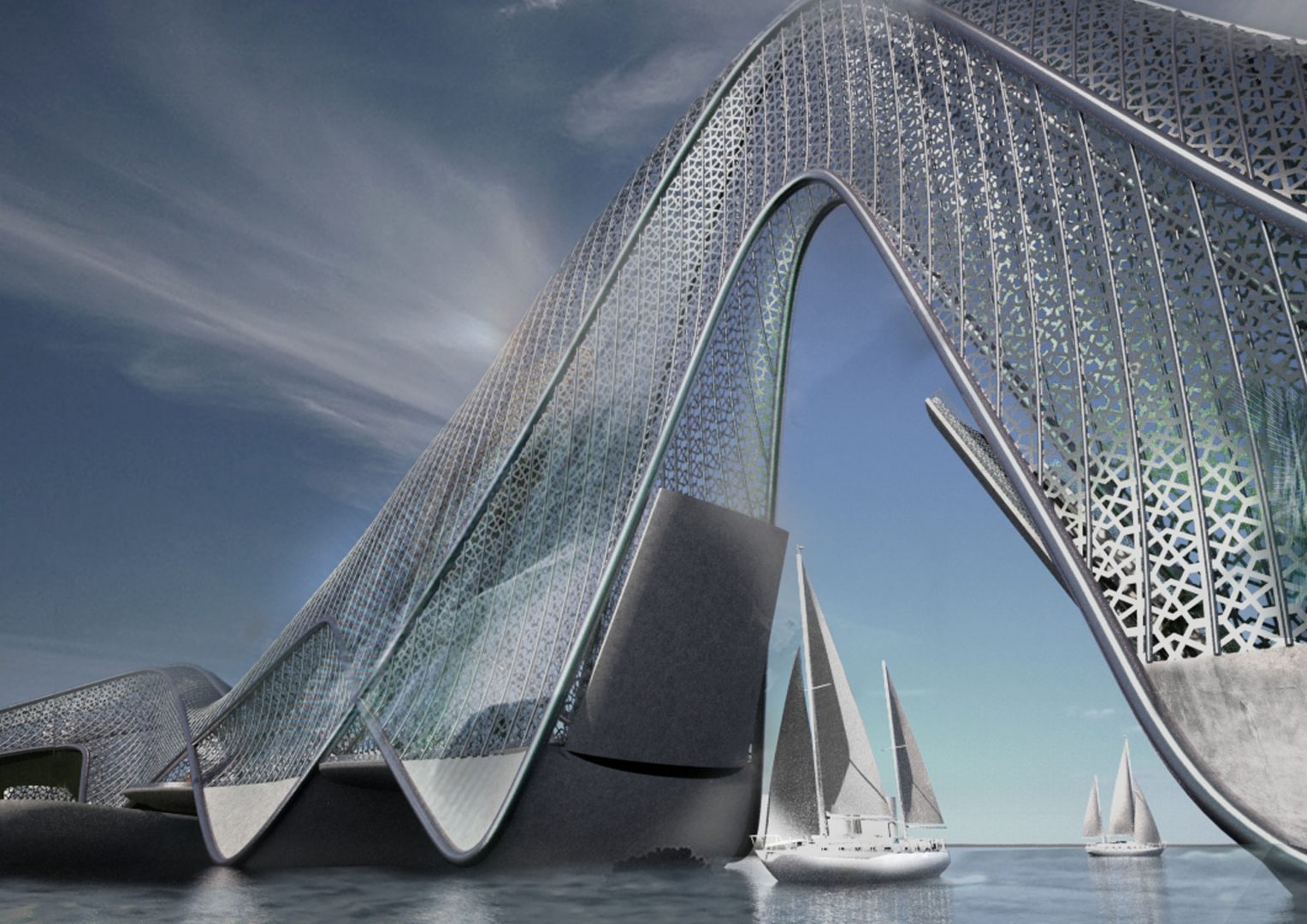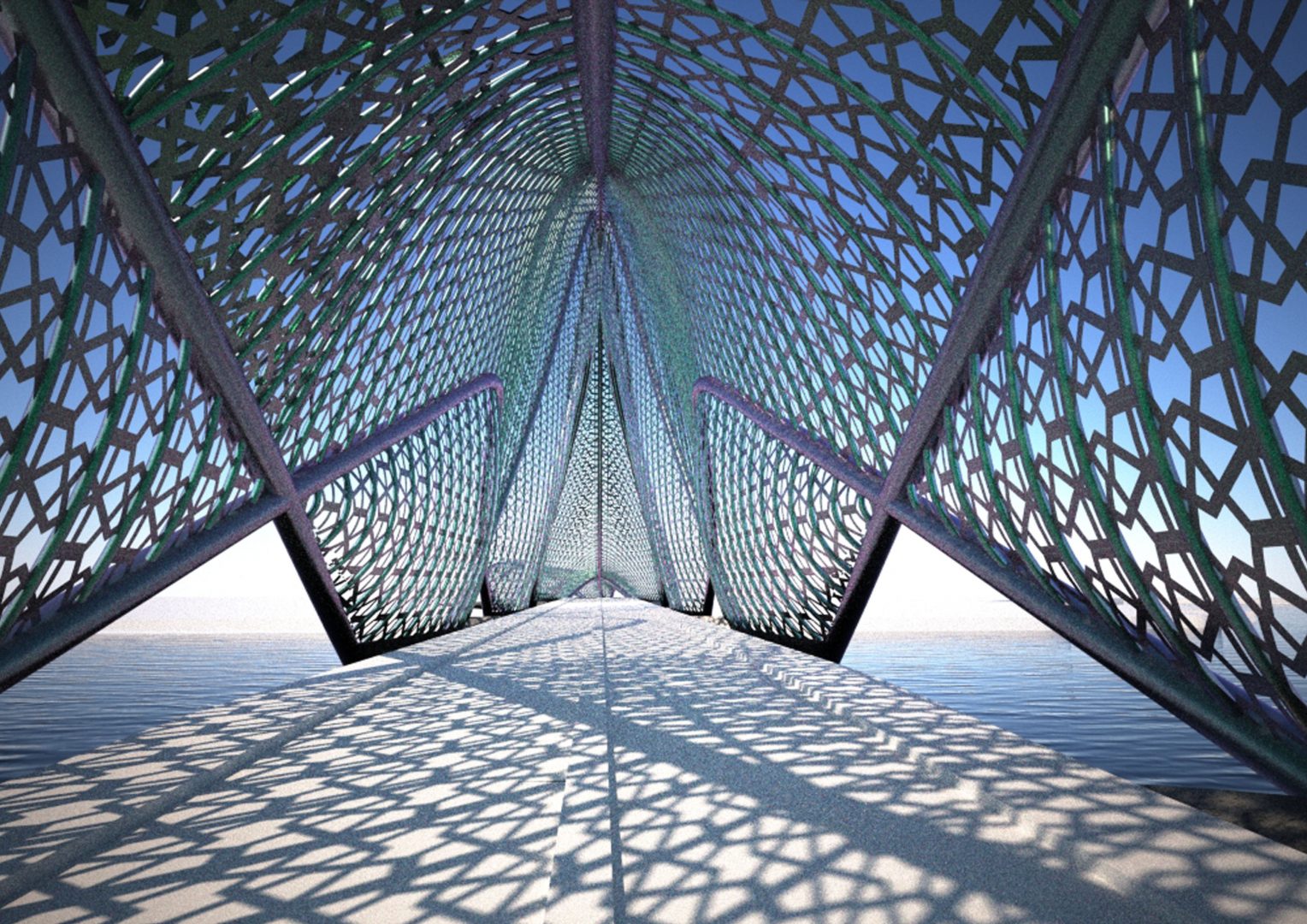Terengganu Bridge
| Date | 2012 |
|---|---|
| Client | ECER |
| Value | n.a. |
| Location | Tereng Ganu, Malaysia |
iconic structures international projects spatial construction

Celebrating Heritage
As a semi enclosed structure this bridge provides a series of majestic urban interiors very much embodying the idea of integration; celebrating the continuity between new and old, technology and tradition, architecture and society. With its articulate outline, the bridge brings together advanced levels of civil engineering and traditional architectural themes such as the vault and the arcade. Large triumphant domed spaces flanked by meandering arcades articulate vehicular and pedestrian routes over the Terengganu River. The largest dome at the centre of this structure defines the entryway for ships to go through, stating the importance of seafarers and the legacy of trade routes for Terengganu since ancient times. The arcading pedestrian routes follow the vertical structure on the northern side of the bridge leading up to a visitors centre placed high up inside the main dome providing spectacular views over the draw bridge and its operations and the city

Extending the Waterfront
The Tereng Ganu Gateway answers to the theme ‘A Heritage Waterfront City’ by acknowledging the historic city as the main gravity point from which the bridge departs and extends into the new administrative centre. In doing so, a choreographed environment of green pedestrian linkages and

As people walk this interlacing landscape they are engulfed by the immense strength of this structure. However, as people come close to the concrete base of the bridge they will discover a delicate facetted pattern covering the entire underneath, prompting us of our relationship with the world, like the sea turtle, prevailing

Structure as ornament
The Tereng Ganu Gateway sets up a dialogue between structure and ornament ensuring infrastructural permanence as well as nurturing cultural identity.