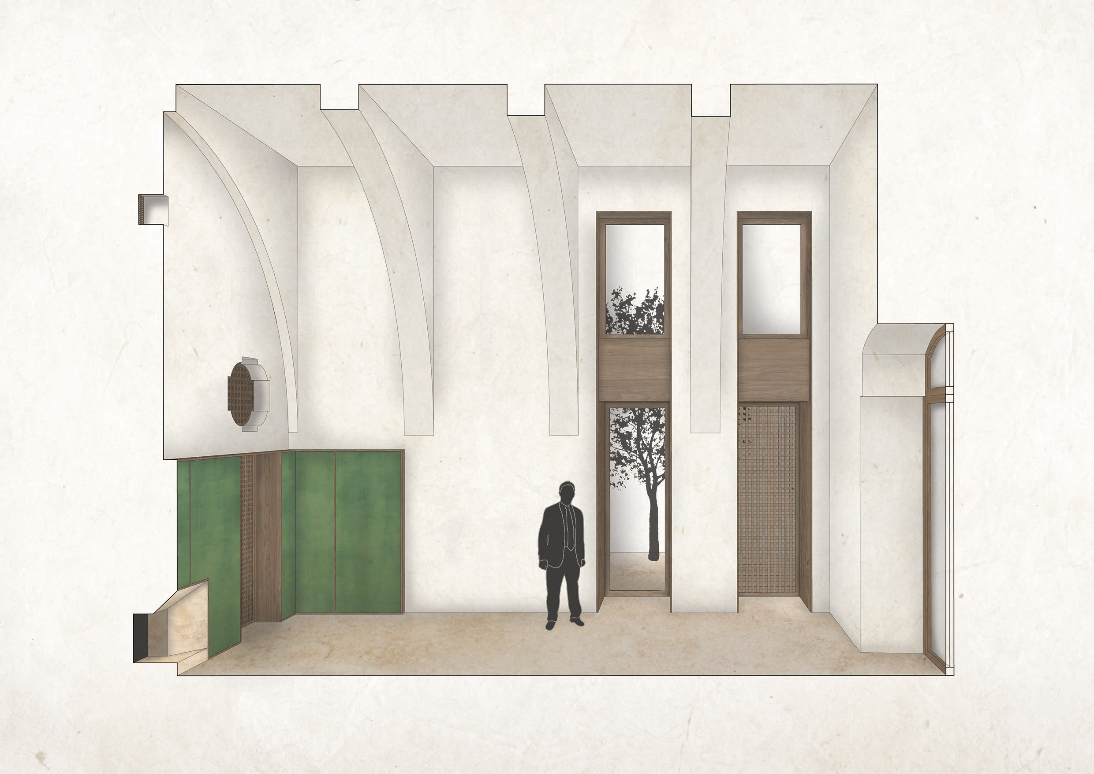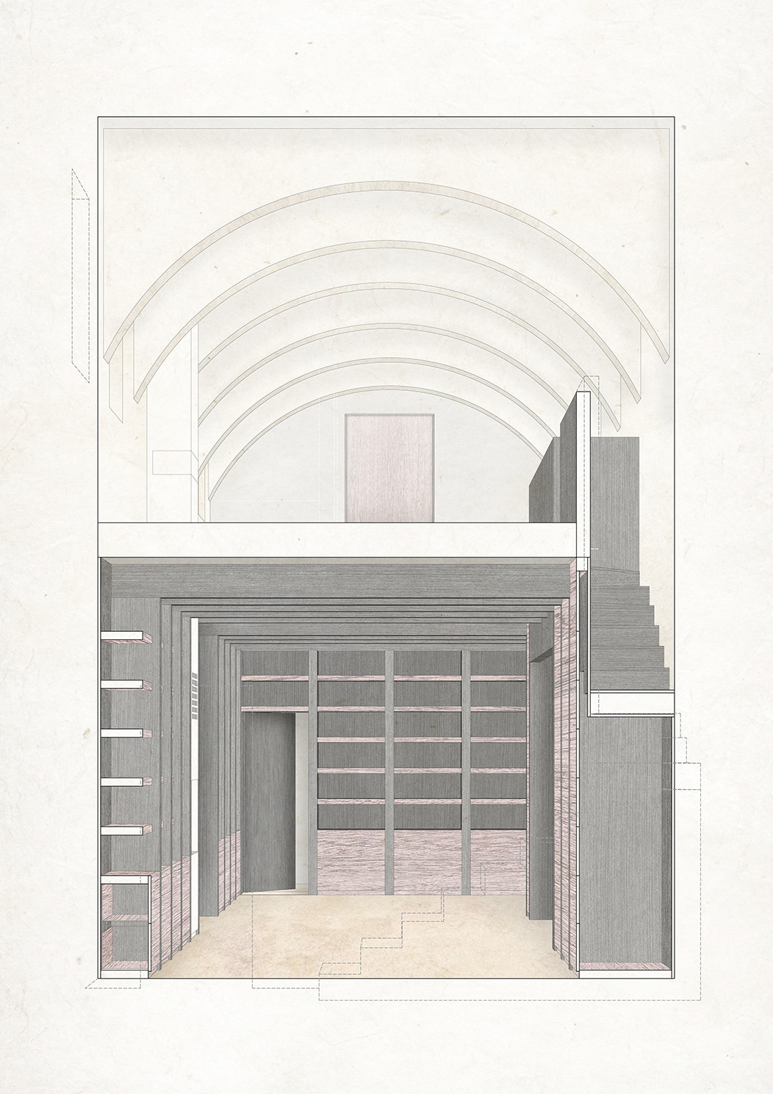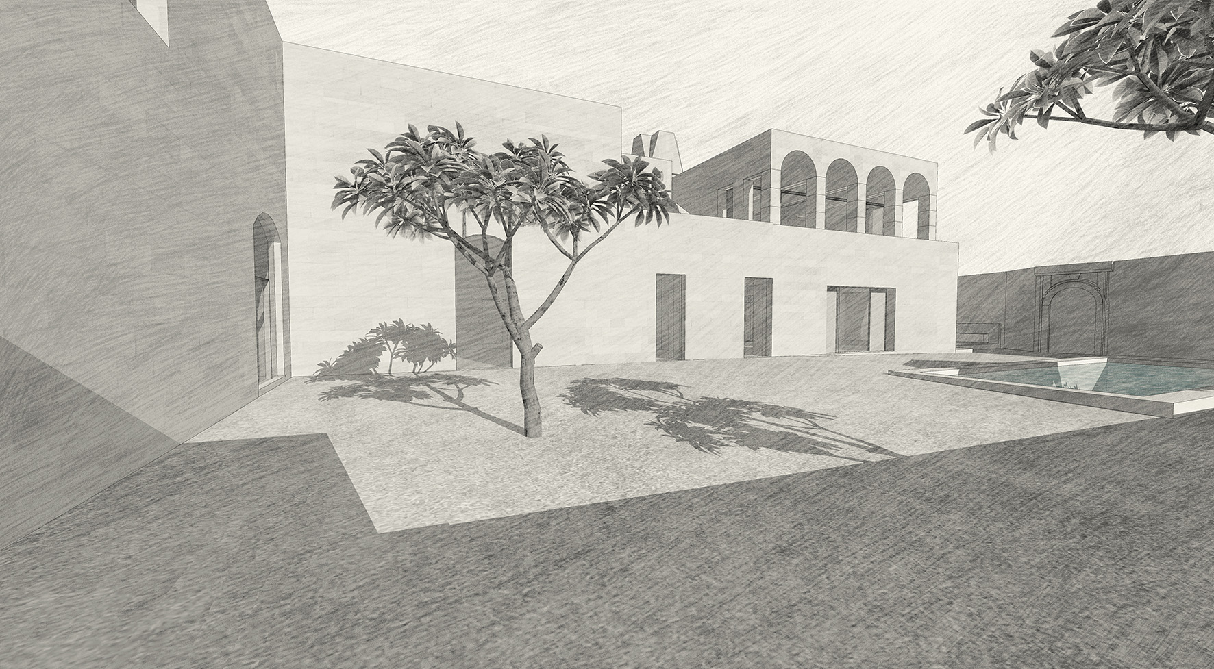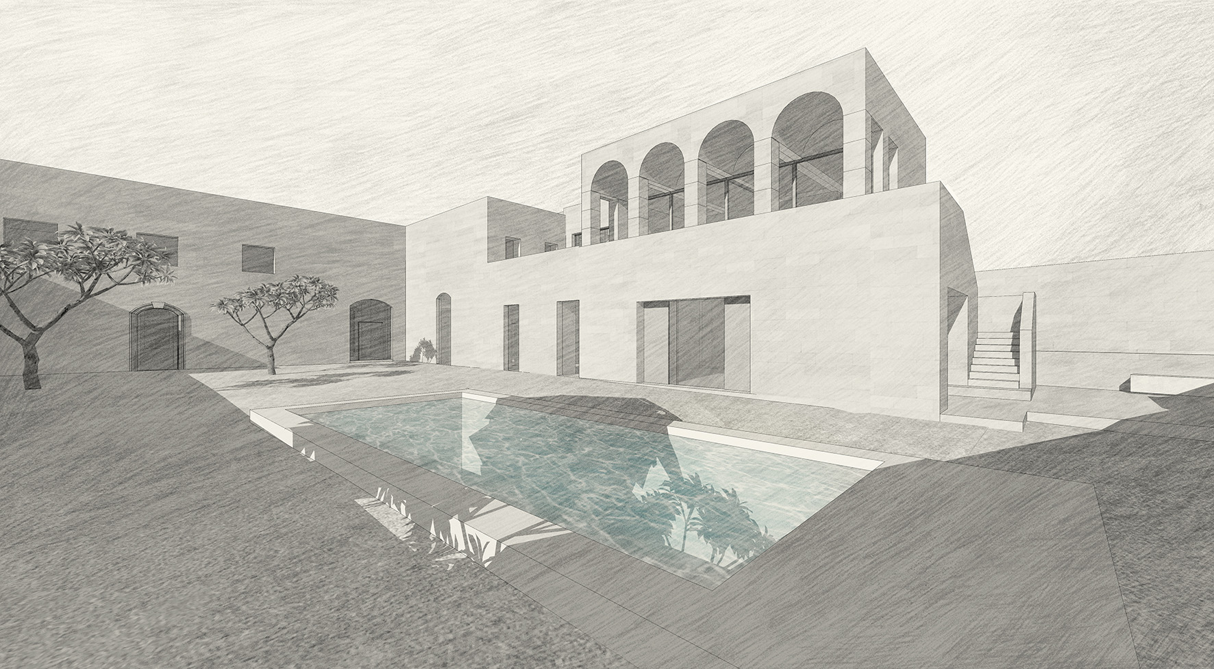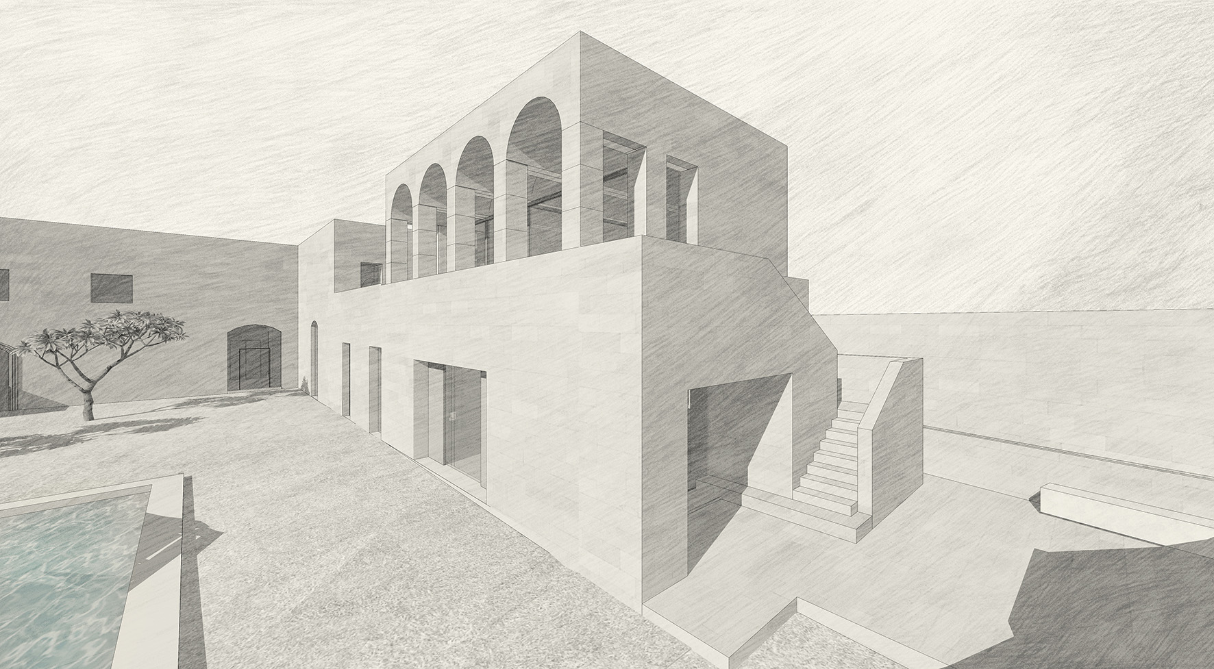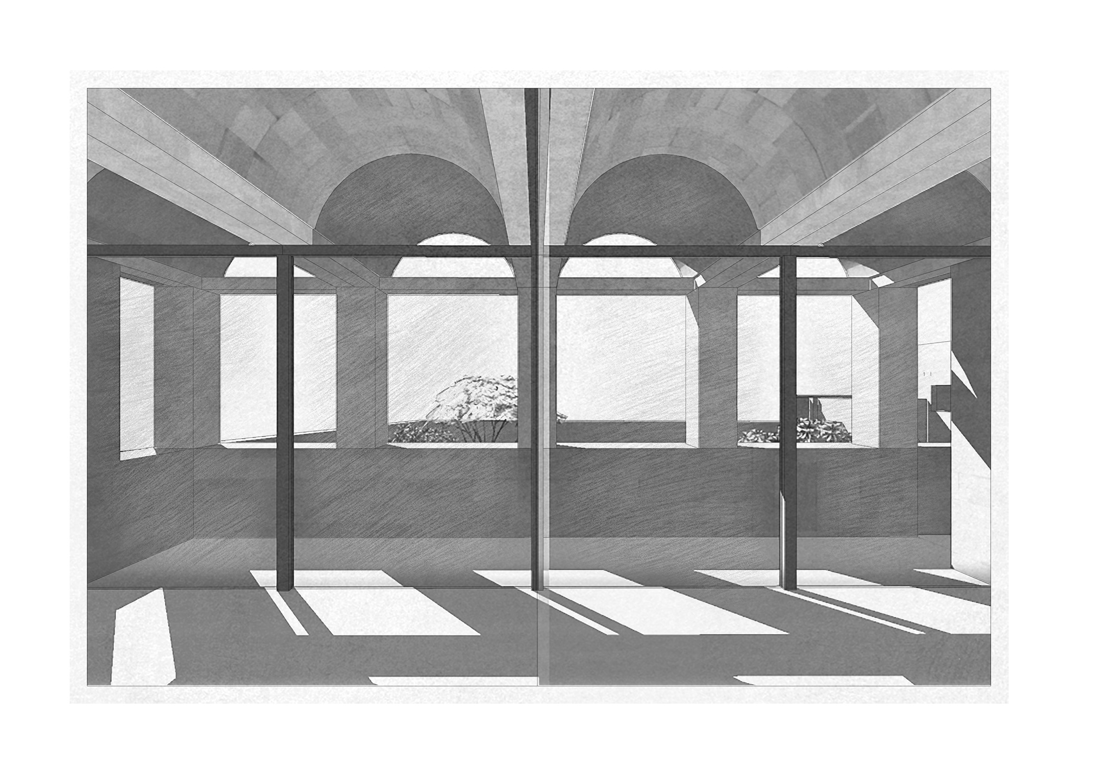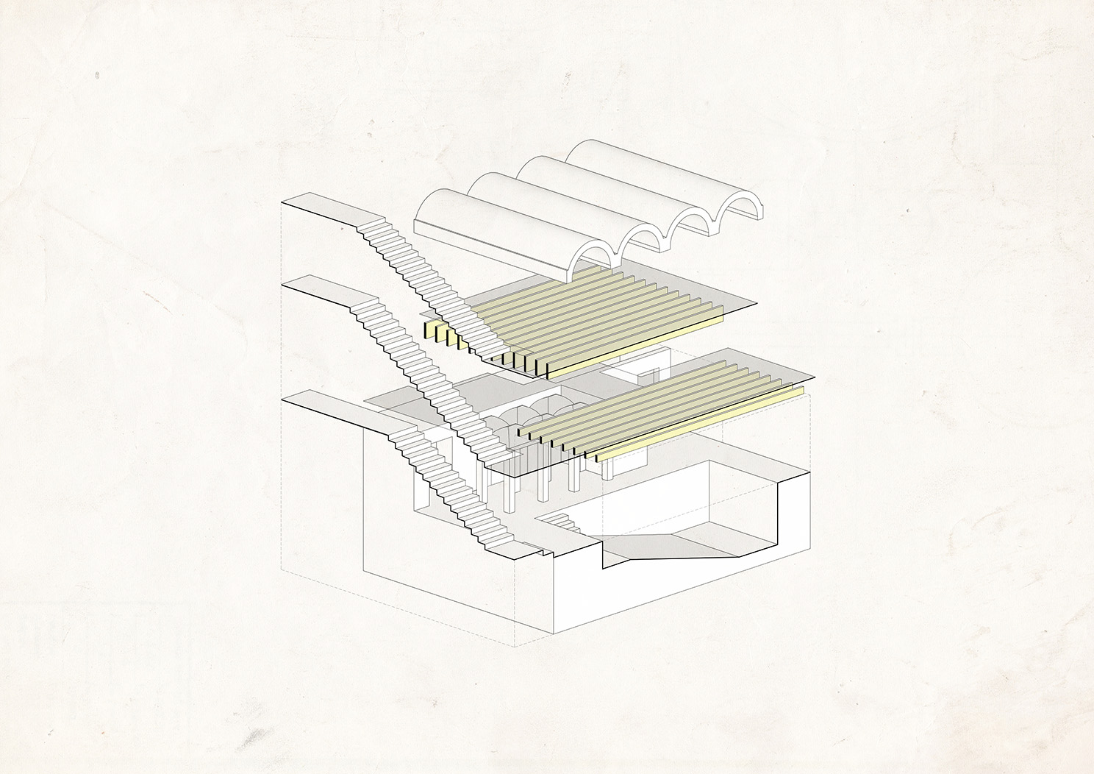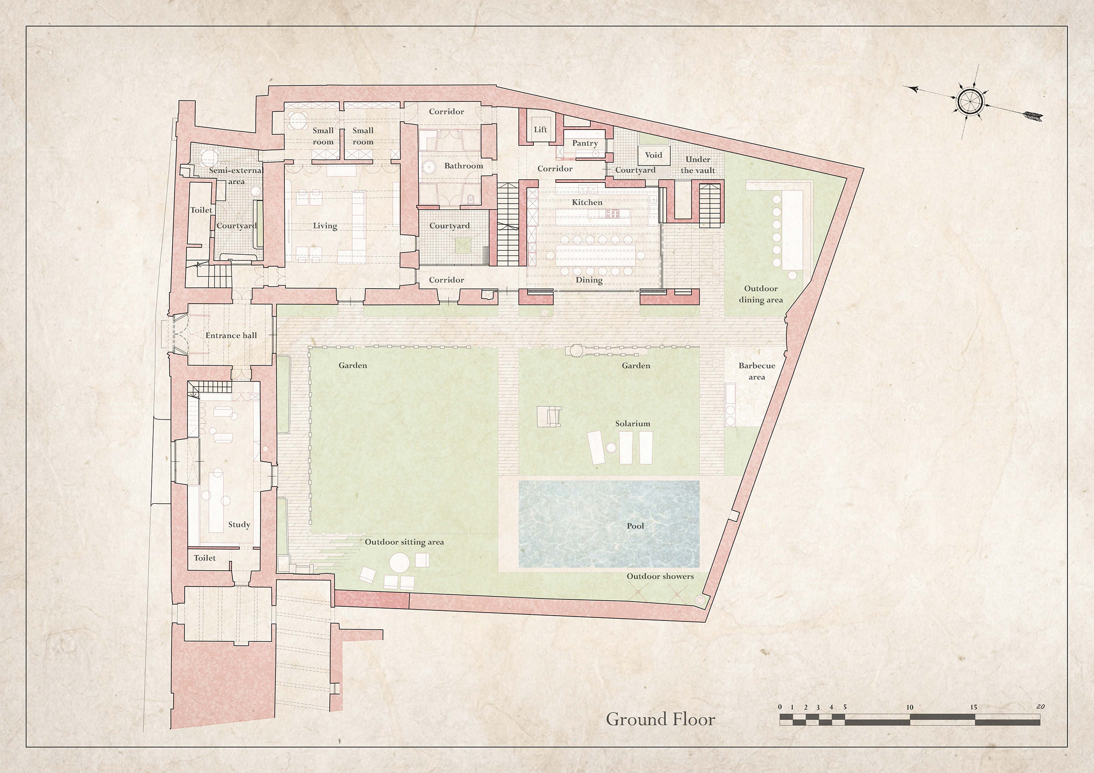Tarxien House
| Date | 2024–Ongoing |
|---|---|
| Client | private |
| Value | n.a. |
| Location | Tarxien, Malta |
interior design maltese heritage old and new regeneration residential restoration
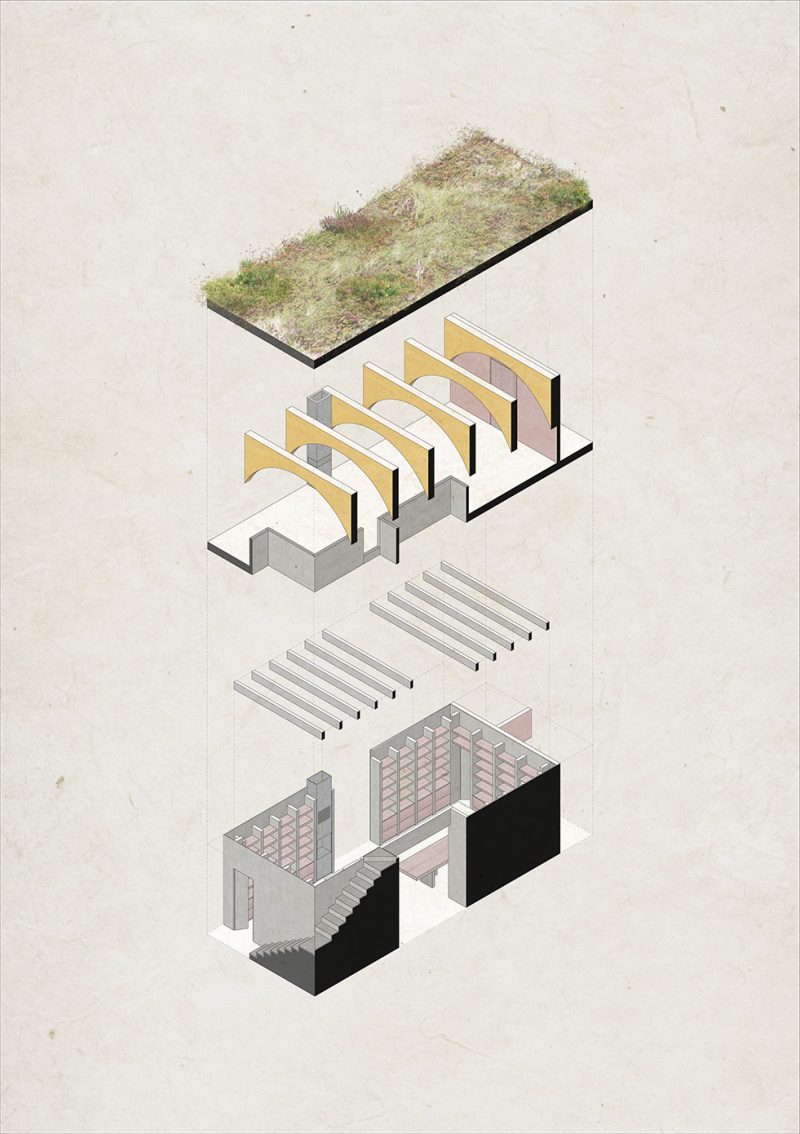
Safeguarding the original building and its internal and external volumes in their entirety was one of the main goals of this renovation and extension project. The integrity of the space is prioritised and preserved, the internal layout untouched and long lost decorative elements reconstructed, such as the parapet wall on the street façade, therefore reinstating the building's original character.
The main extension is designed at the rear of the building, emerging discreetly and seamlessly blending with the existing structure, hidden from the street view. Conceived to be built in local limestone, the extension houses a contemporary kitchen on the ground floor and bedrooms on the first floor, all contained within a series of vaulted volumes reminiscent of vernacular Maltese architecture.
Key passive sustainability principles led the design of the new volume: double-thickness walls create mass and contribute to a comfortable micro-climate throughout the year, while natural ventilation is ensured in order to allow air flowing from the basement to the roof. In addition, flat photovoltaic panels are placed on the roof, while a rainwater collection system ensures water usage for toilet facilities.
Great attention to the detail is key in all aspects of the renovation, from the re-imagination of the terrace at the first floor to that of the courtyard nestled between the kitchen and living room. These spaces not only enhance functionality but also articulate the architectural reading of the old and the new, creating a harmonious blend of past and present.
