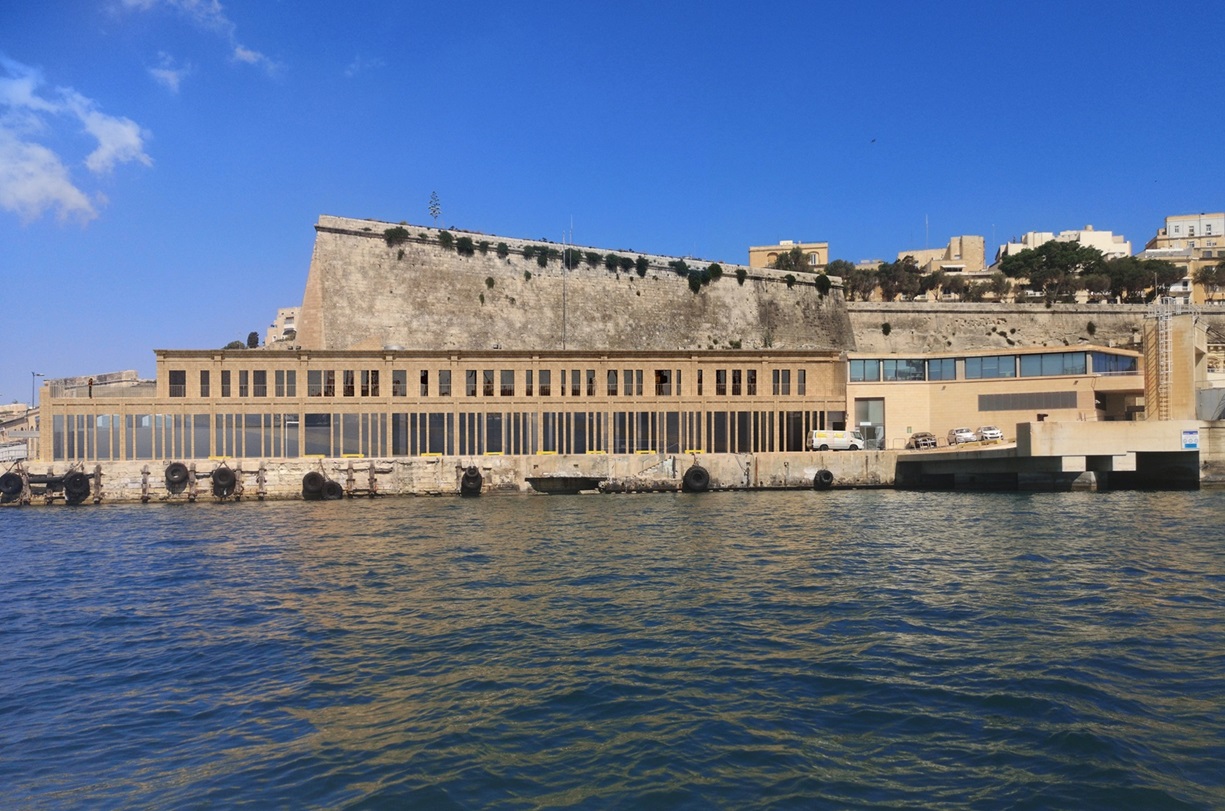
We are delighted to announce that the practice has secured the planning approval for the rehabilitation of Pinto Terminal on the Valletta Waterfront. The success of the Pinto Stores and Pinto Wharf rehabilitation project has transformed the Valletta Waterfront into one of the primary arrival points to the Maltese Islands, together with the Malta International Airport. As the cruise line market continues to expand, Valletta Cruise Port is poised to meet the rising demand and capitalise on this growing trend.
At its core, this project aims to stimulate economic development in the area. By doing so, it enhances opportunities for the preservation of historical assets and ensures continued access to the waterfront while harmoniously coexisting with neighbouring activities.
Historically, Pinto Stores, with their the mid-18th century Baroque architectural qualities, stand as the site's most prominent structures. These beautifully preserved buildings create a stunning juxtaposition against the majestic backdrop of the bastions.
Although the Valletta Waterfront offers immense potential, it faces unique physical constraints. Limited space, operational requirements, building schedules, and the need for maximum public accessibility have presented challenges. However, these limitations have fuelled an innovative design approach, which extends beyond aesthetics. The entire waterfront is a dynamic space welcoming visitors and locals to explore, enjoy retail and leisure facilities, and experience its context. It also serves as a practical and functional hub for business and commerce, catering for the growing cruise line industry.
Our development goals encompasses preserving and enhancing historic buildings, improving services for passengers, offering flexible spaces, enhancing passenger flow, and making efficient use of space. We are committed to enhancing the visual and environmental qualities of the built environment while safeguarding the views of the Bastions. This project therefore aligns seamlessly with the objectives of the original development brief and stands as a testament to the agreement between the applicant and the government.
The proposed Terminal Building's footprint area is smaller than permitted by the Outline Development Permit (ODP). In a departure from the demolition originally permitted by the Outline Development Permit, the new proposal preserves the Victorian structure, integrating it with the Terminal facility. This conservative approach results in a uniform two-storey configuration and a harmonious design that respects the area's linear buildings, including the historic Pinto Stores.
Stay tuned as we continue on this transformative journey, creating a lasting legacy that celebrates Malta's history while embracing its future.