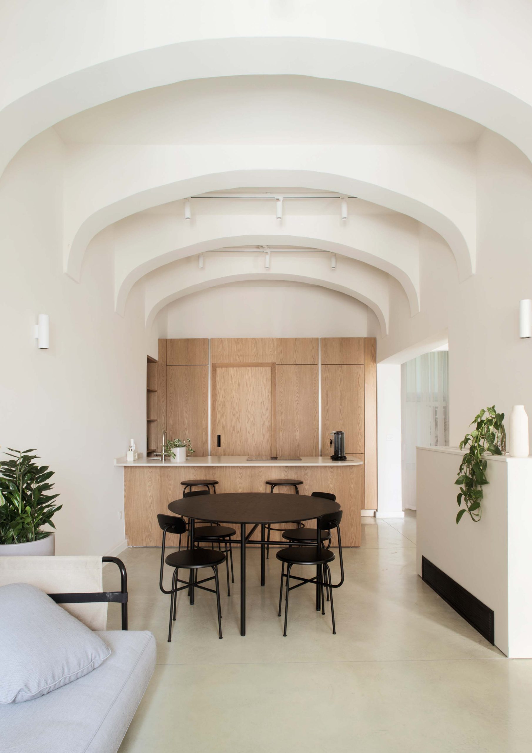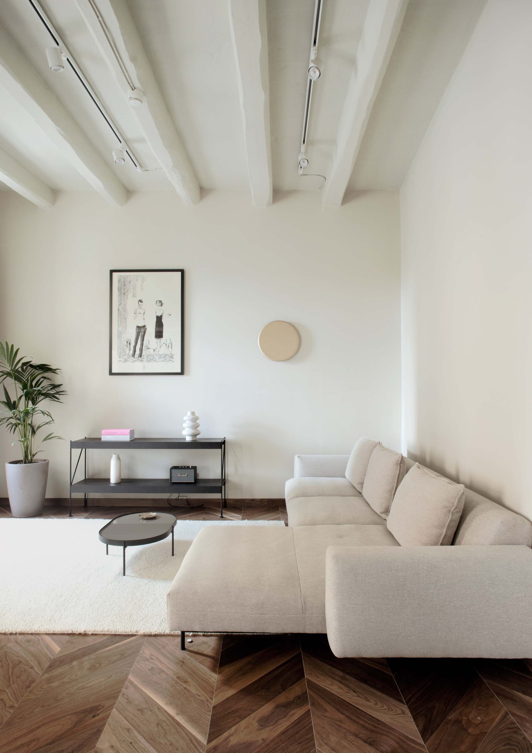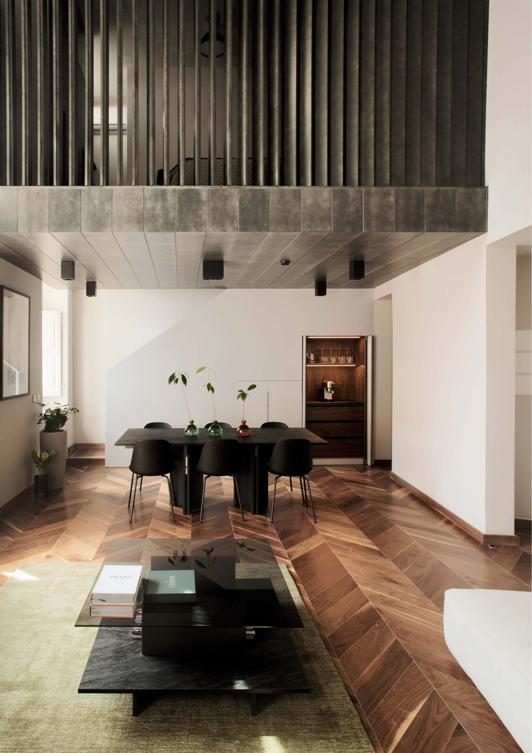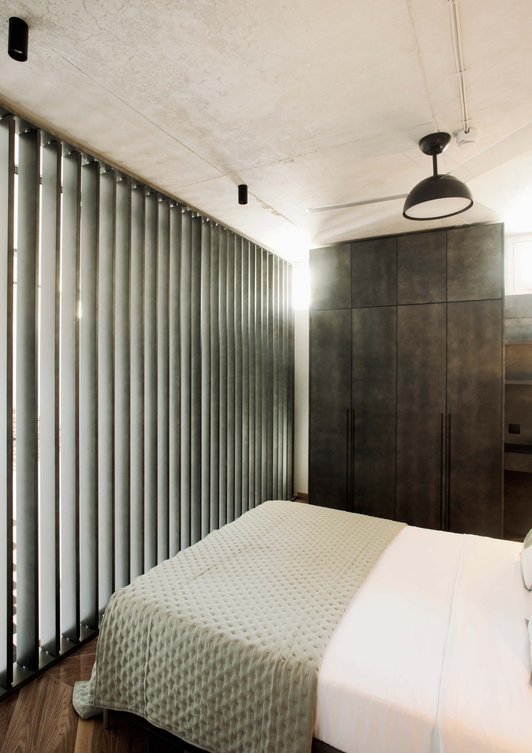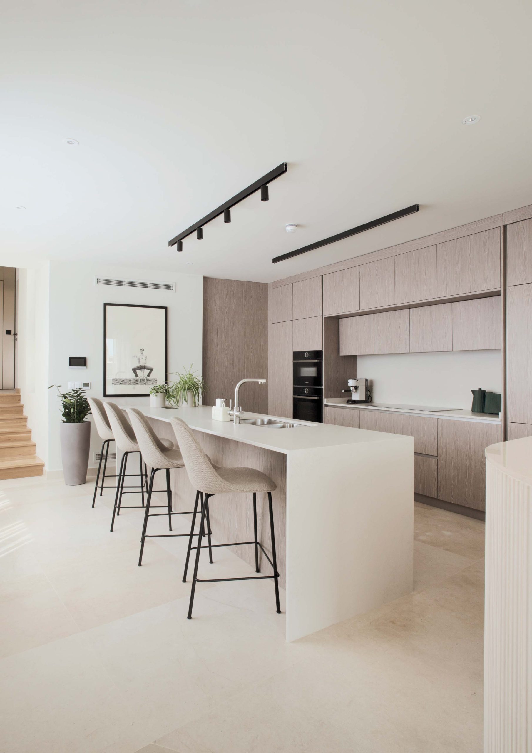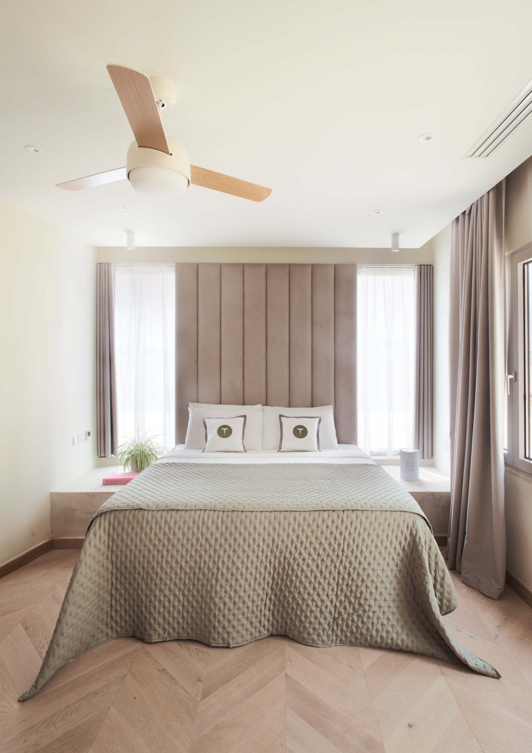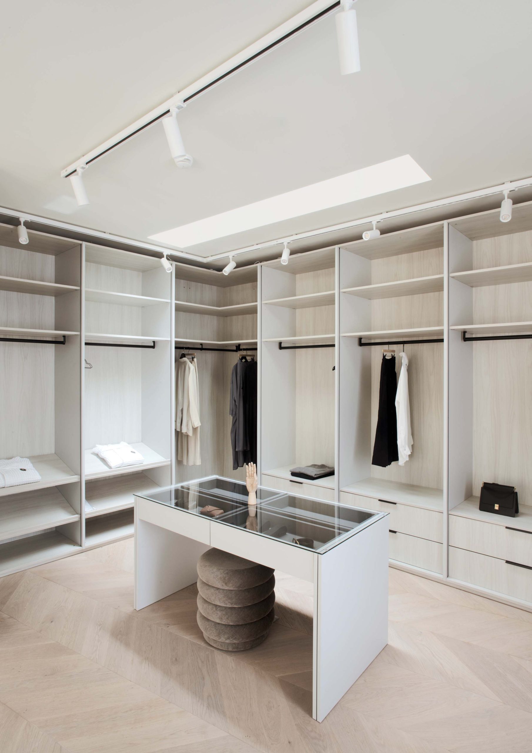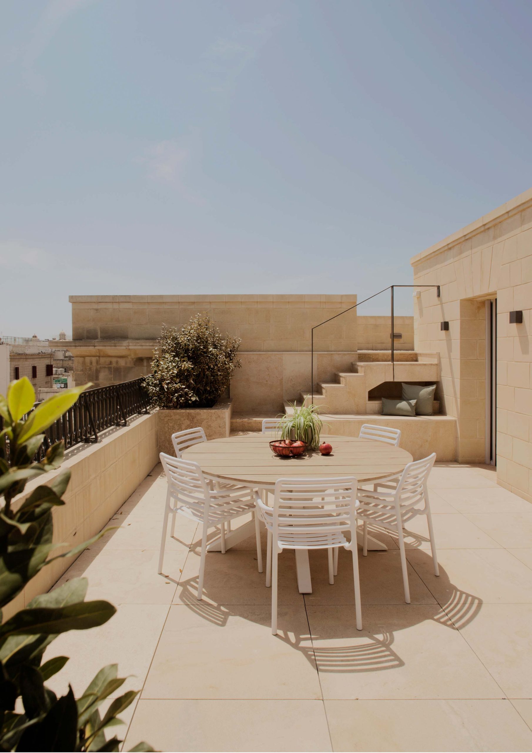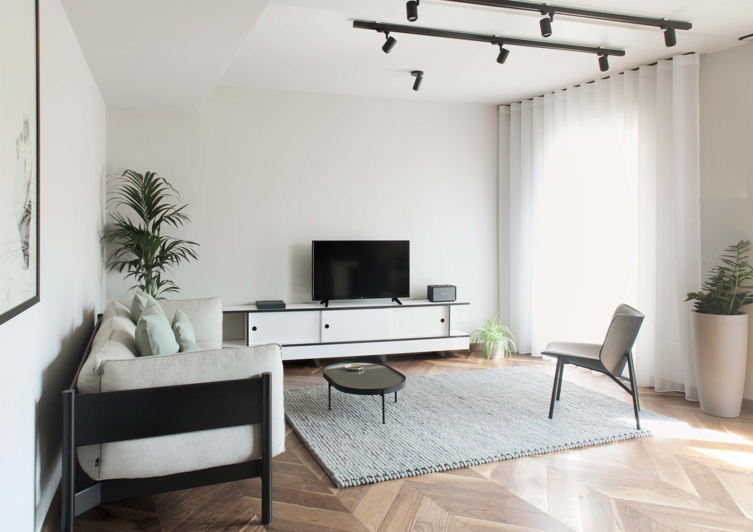Four Sappers residences
| Date | 2019–2023 |
|---|---|
| Client | IP Valletta |
| Value | n.a. |
| Location | Valletta |
heritage hospitality interior design maltese heritage mediterranean old and new regeneration residential restoration valletta regeneration
Adjacent to the office building which AP Valletta occupies since 1996 and which was recently renovated, this residential block completes the vision for Four Sappers creative cluster.
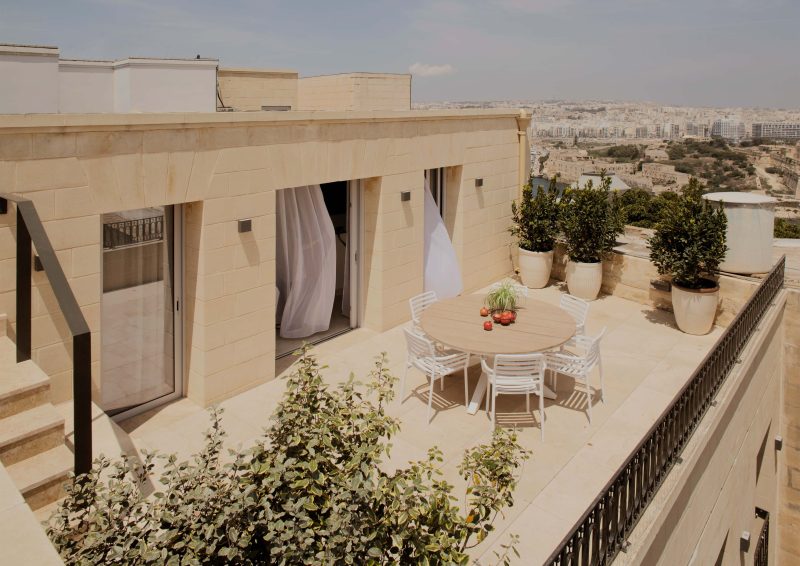
The renovation and extension of the dismissed building was developed as a fully-comprehensive project which thoughtfully considered the interior, exterior and landscape aspects of the site in tandem.
The six-storey building surrounds a central courtyard which comprises a key element of the building. Bringing natural light in, the courtyard was developed as a communal yet private area, harmonising the elements of solid and void. Openness and transparency characterise both the working and the recreational areas. The elegant combination of materials such as wood, travertine and concrete help ensure the quality and lightness to the space.
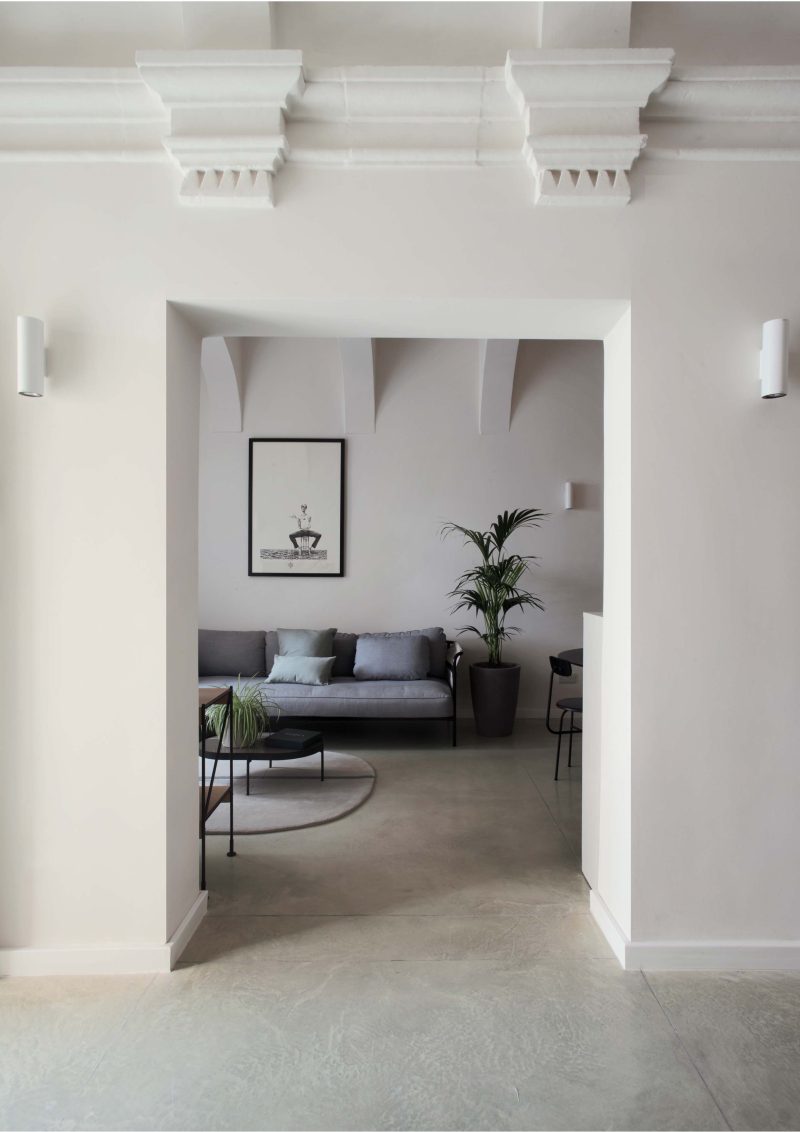
Four Sappers' colour scheme, seen throughout the apartments and office spaces, was similarly designed in a timeless fashion. Creams and light colours dominate the interior, particularly in the penthouse apartment, which pays homage to Valletta's predominantly limestone cityscape. Interior interventions were minimal, with the principle aim being to highlight original features such as arches or cornices using subtle techniques. The masonry structure, for example, required the replacement of several deteriorated stone blocks, to reintroduce the structural integrity of the building envelope and the visual legibility of the decorative elements.
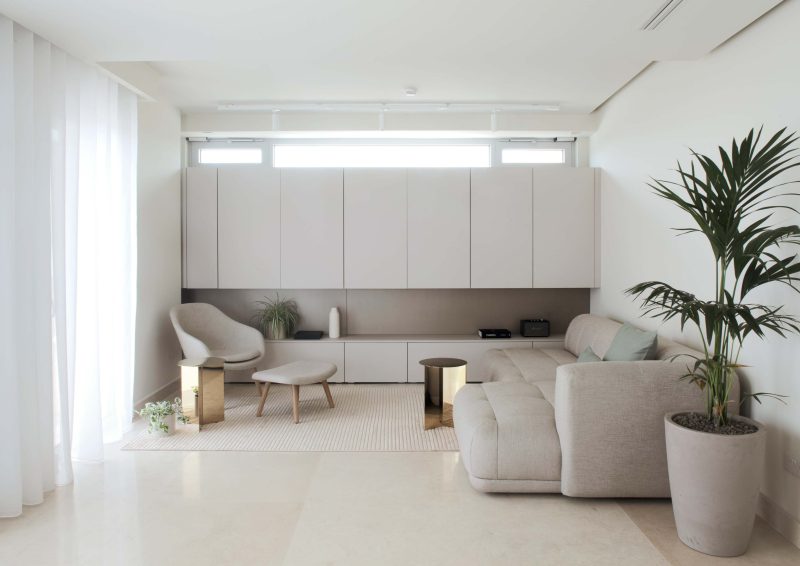
Equipped with state-of-the-art amenities, the interior of the residential spaces were re-designed with twentieth century sensibilities and uses in mind. Bespoke furniture was also commissioned to populate the AP Valletta-designed spaces.
The building is currently managed by Trabuxu Boutique Living.
