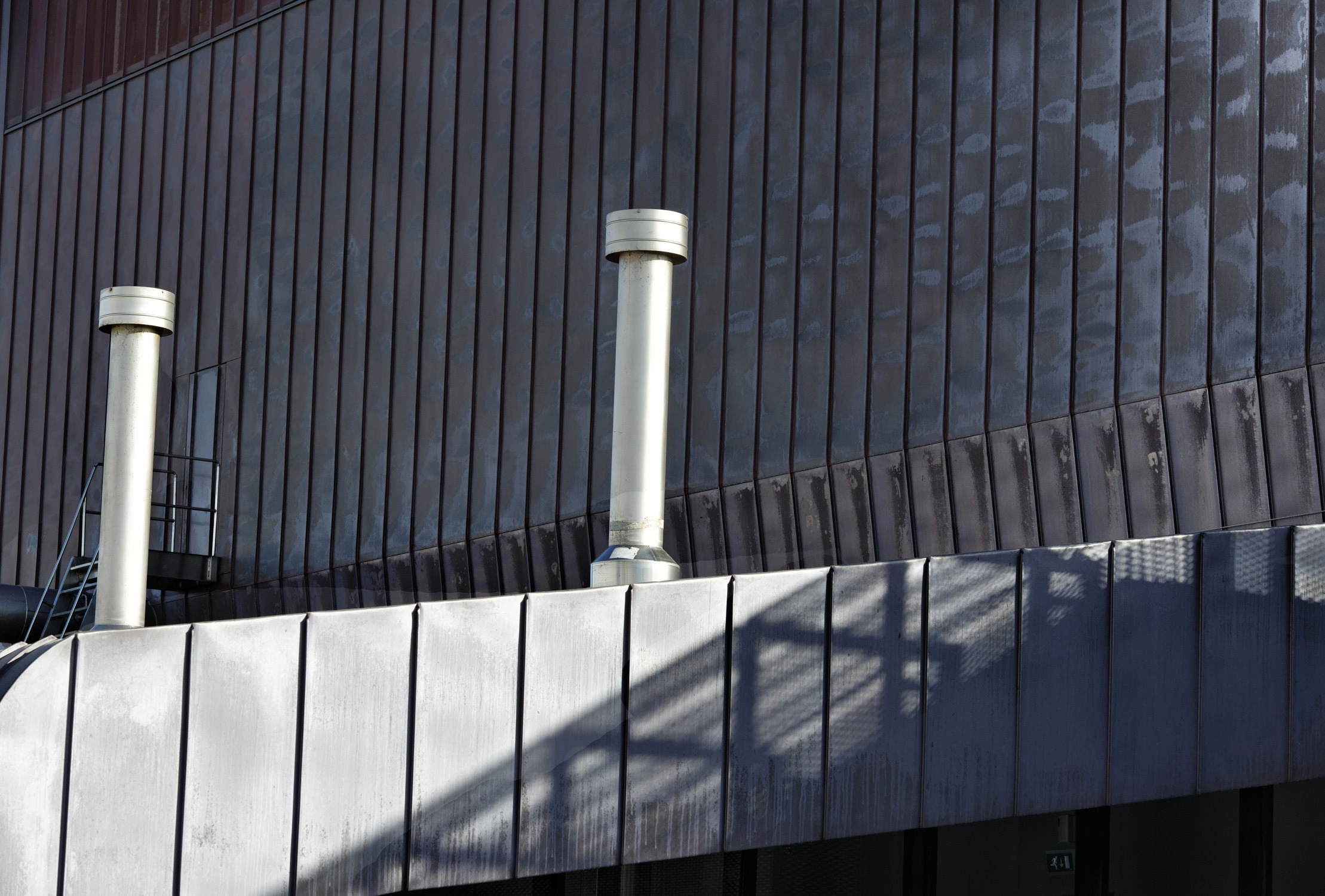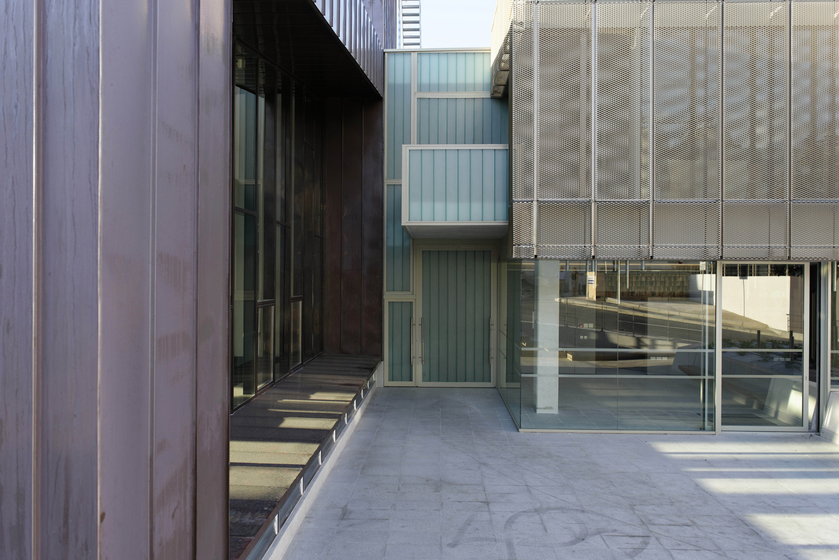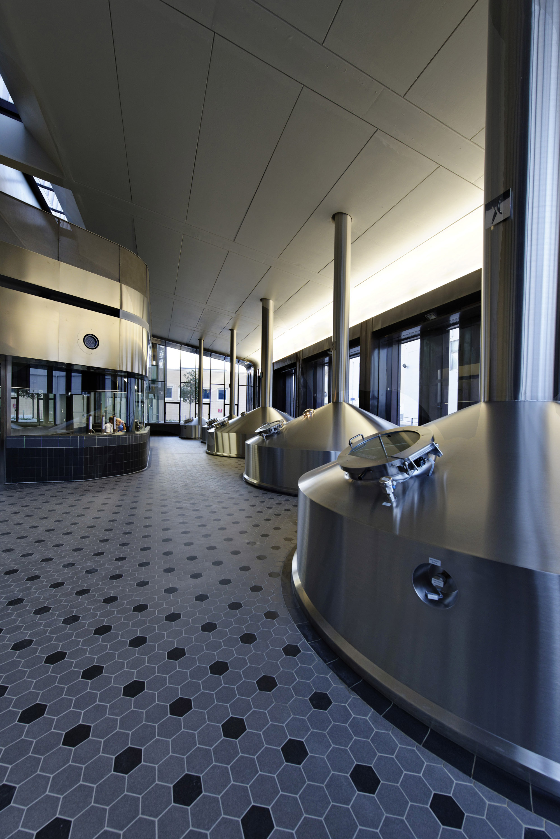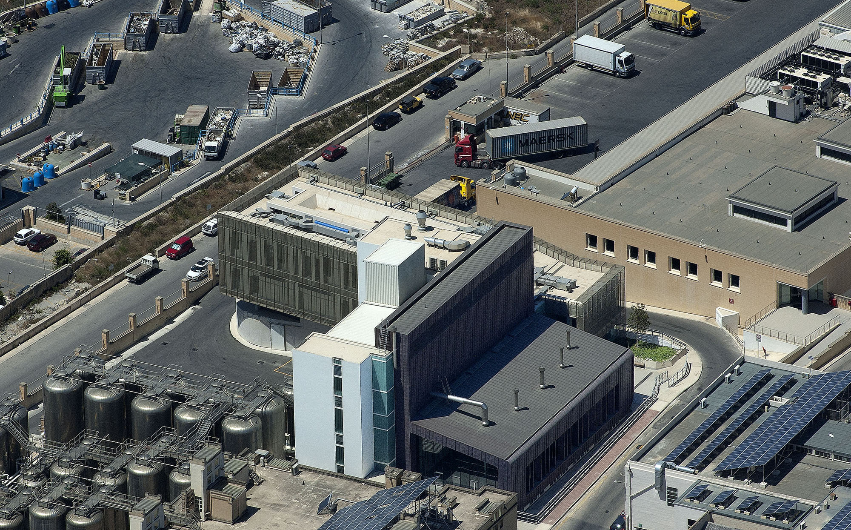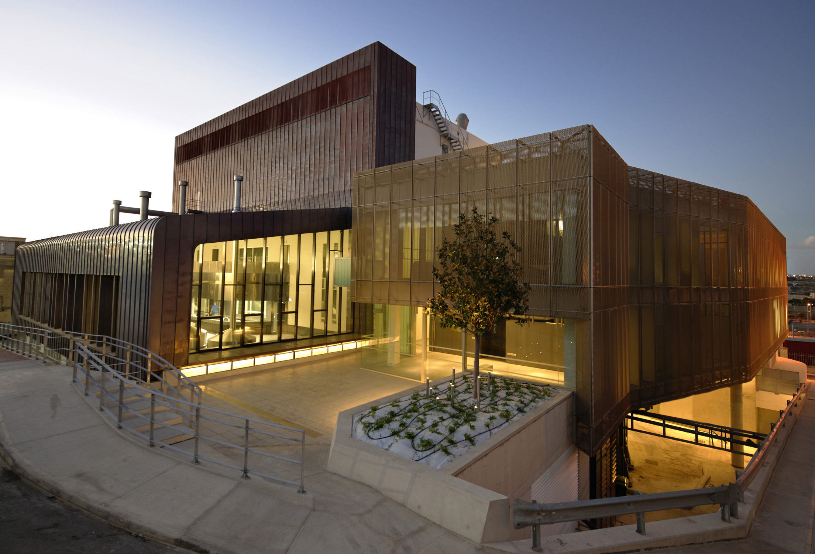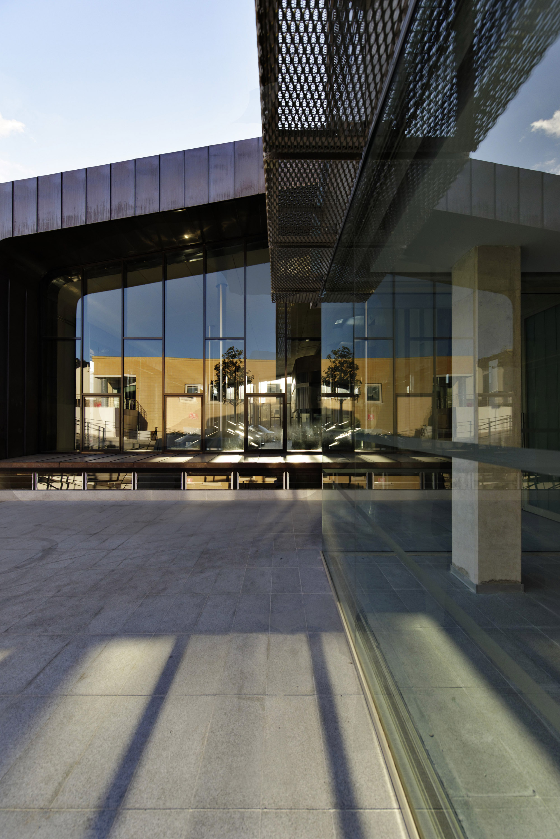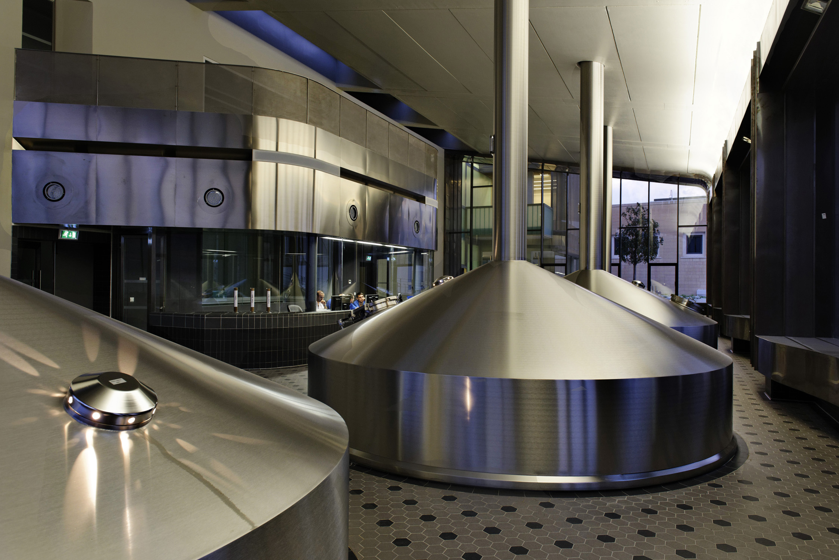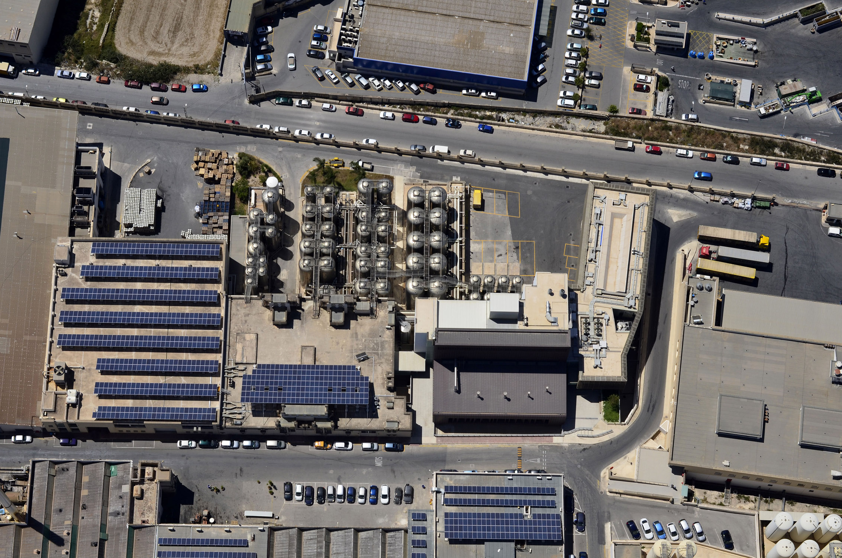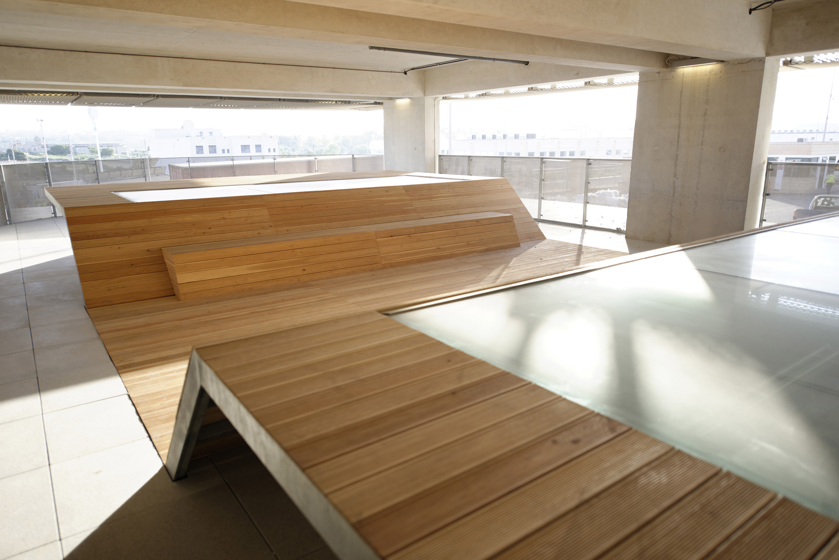Farsons Brewery
| Date | 2006–2013 |
|---|---|
| Client | Sismond Farsons Cisk plc |
| Value | 4.5 million euro |
| Location | Mriehel, Malta |
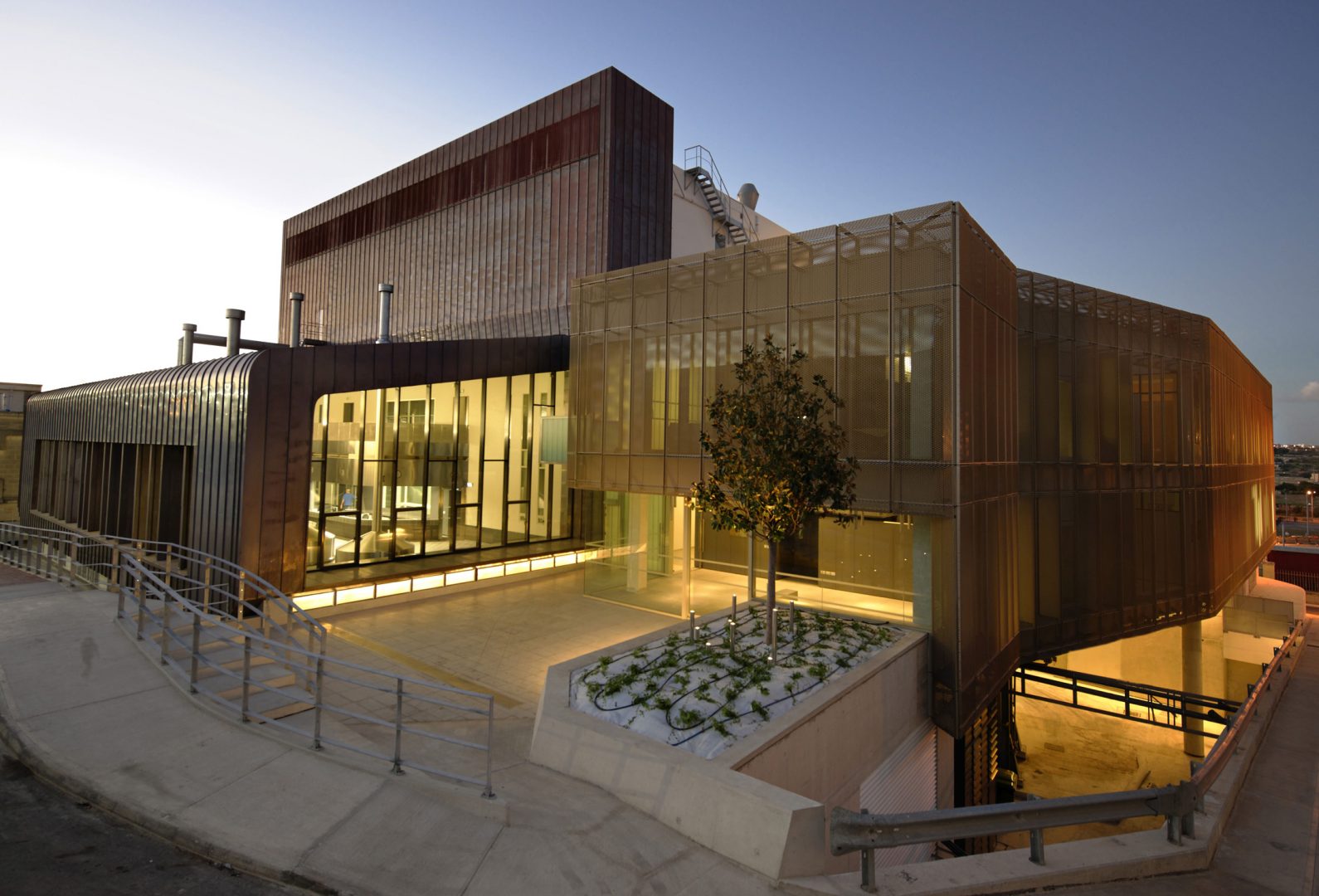
With the general exception of wineries, architectural patronage within the food and drink industry is not common practice. The wine industry worldwide has long recognised the importance of good design in communicating the prestige and regional character of the vintners
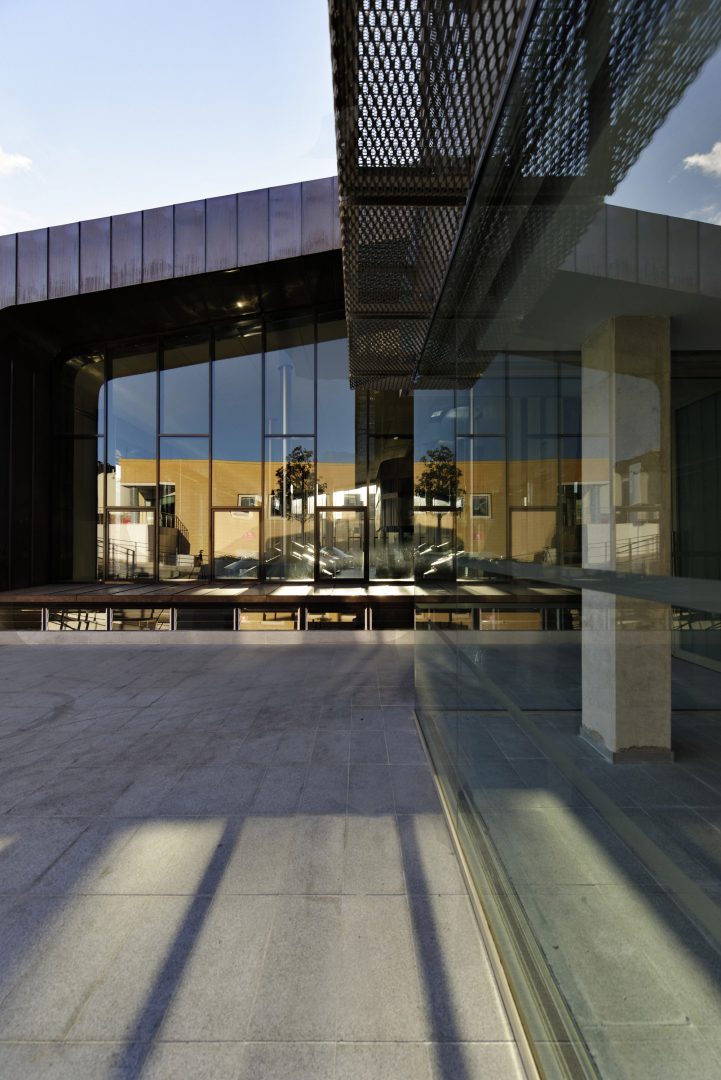
Since its formation
The new Farsons Brewhall builds on the company’s traditional values (‘All the best from Farsons’) and mission (to produce best quality beverages for local and foreign consumption). It attempts a partial reconnection between the fully mechanised brewing process to its agricultural genesis. Brewing is expressed as
As for wines, beers are as much the product of their environment as the output of a process. The project provides an environment suited to the brewing of Farsons’ renowned products the whole building no more than a container for the brewing process, housing its plant and equipment, iconic brewing tuns, and all necessary stores, silos and fermentation vessels. The container is wrapped in an unassuming industrial skin, a protective shell accommodating the various building services while simultaneously assisting the environmental control of the interiors. Cooling is assisted through natural ventilation with the brewhall itself becoming a tangible expression of
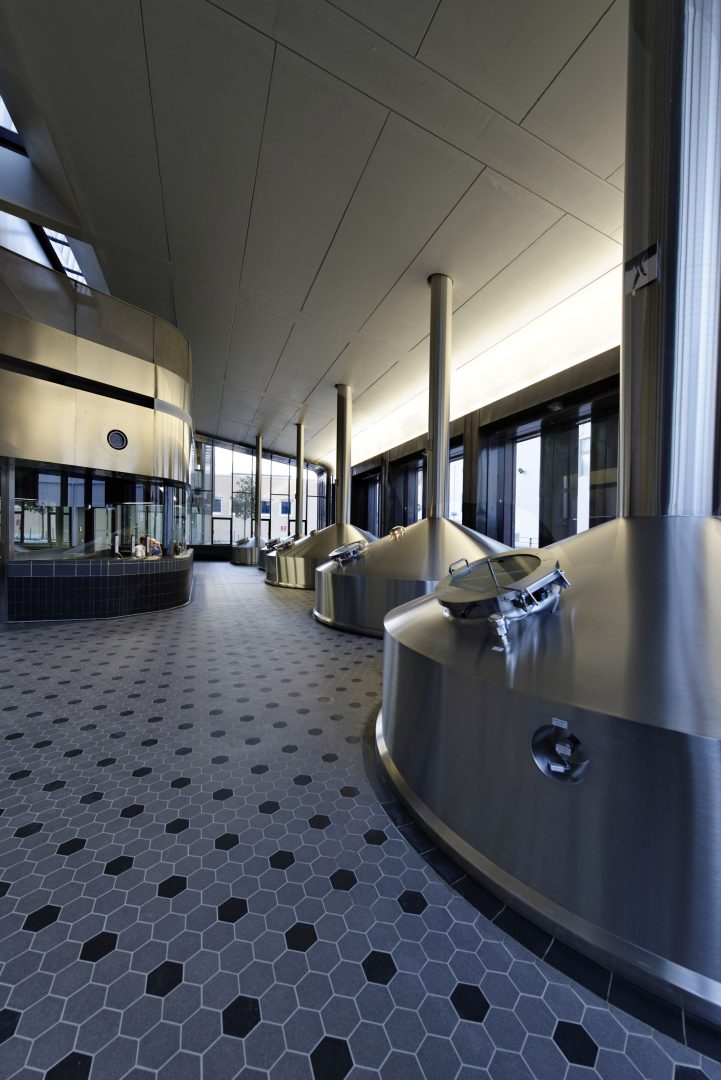
The brewhall responds to its setting and orientation, as well as its celebratory and representational role as a new icon for the company, projecting
