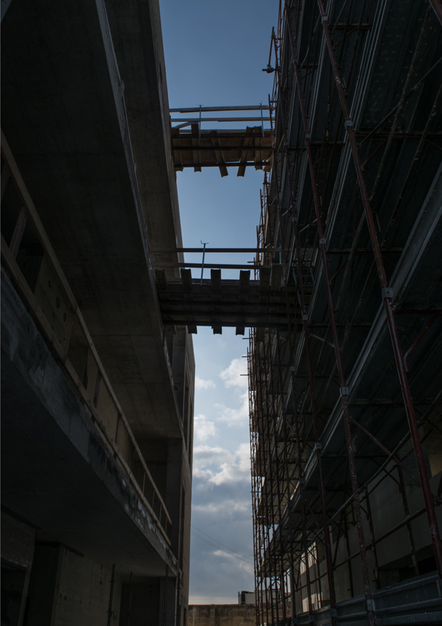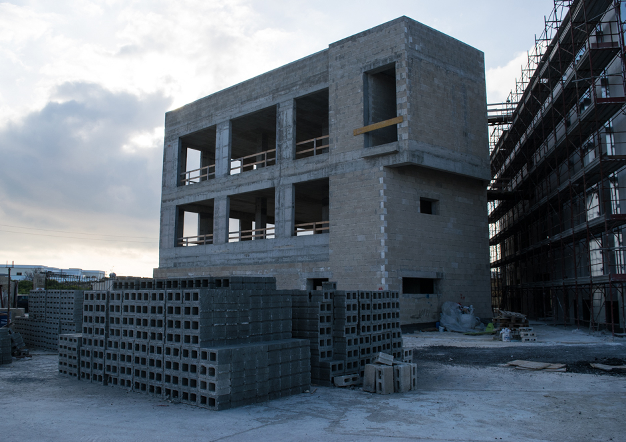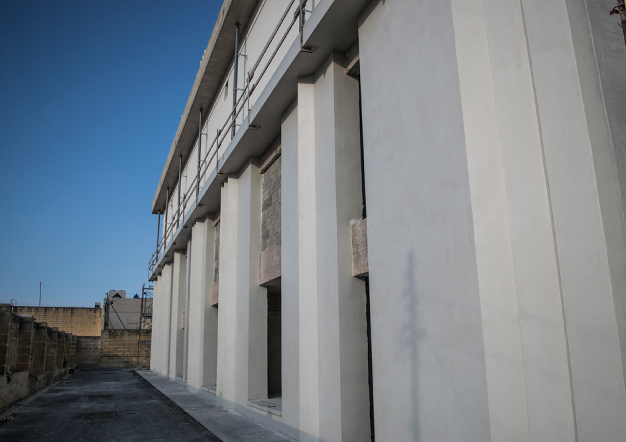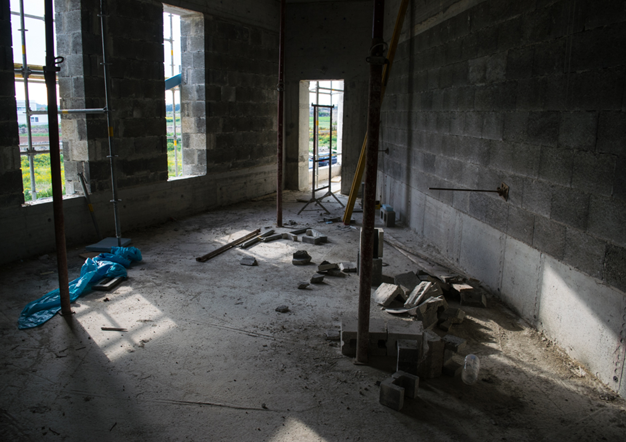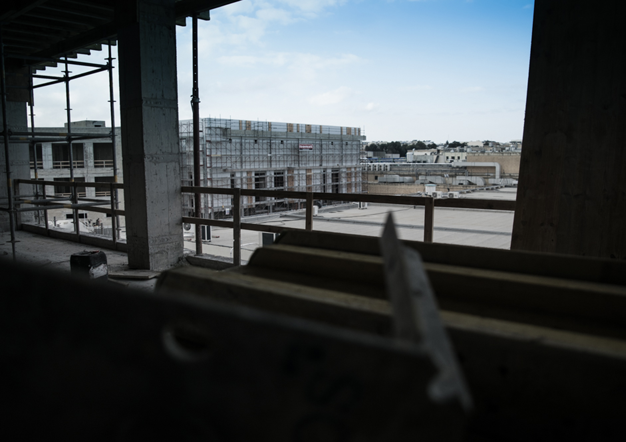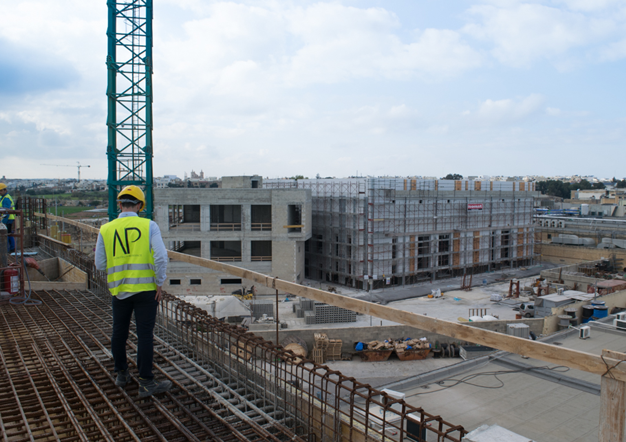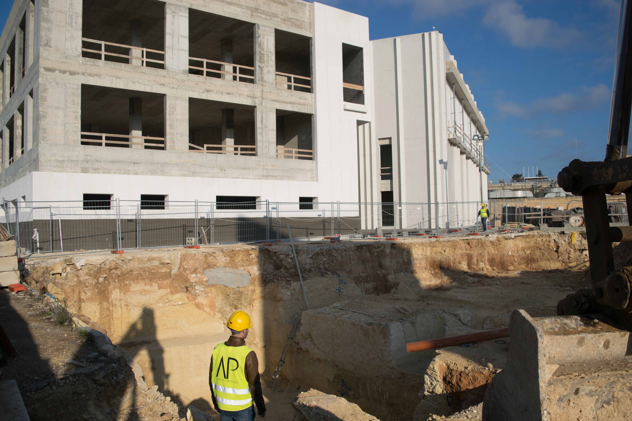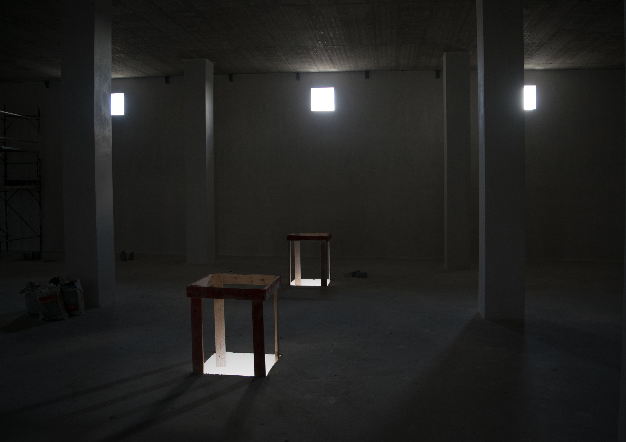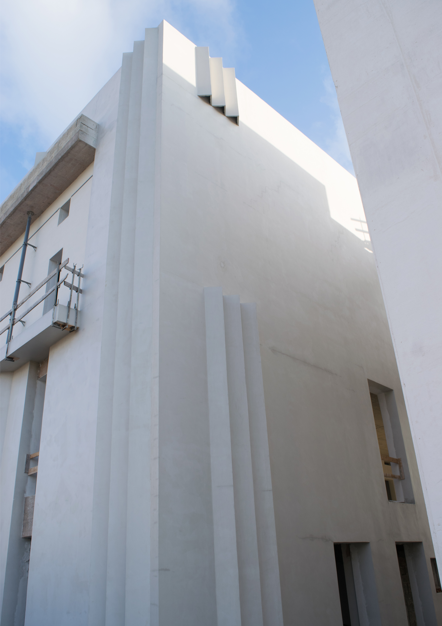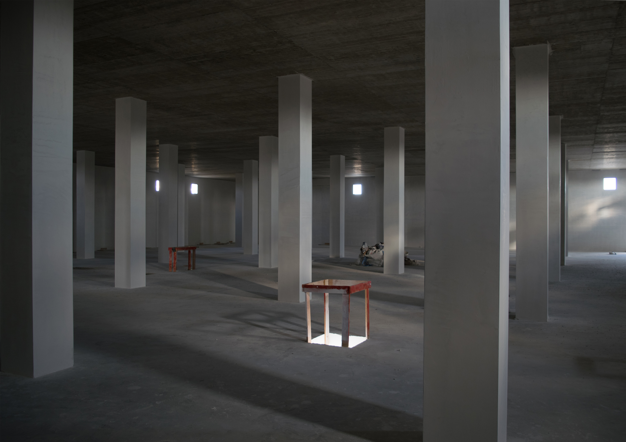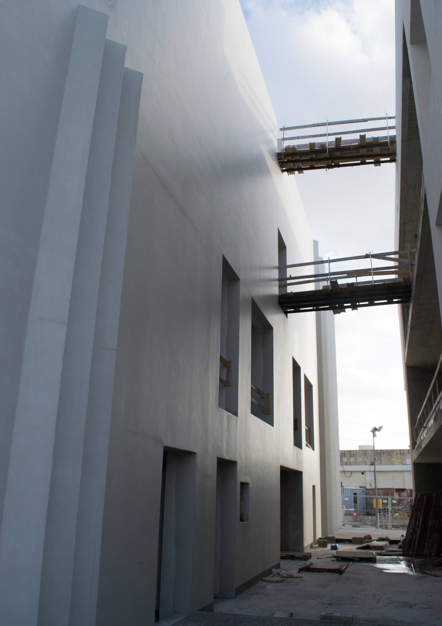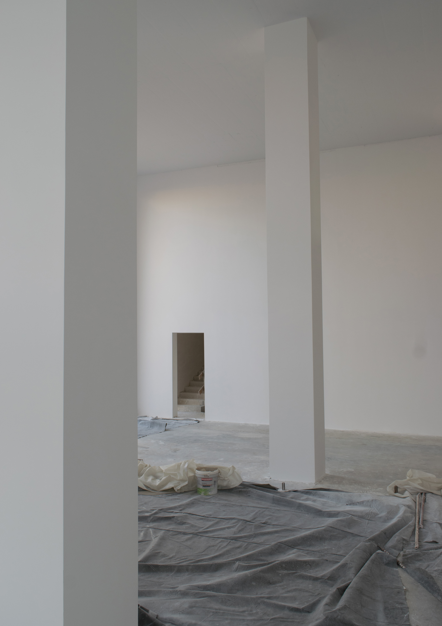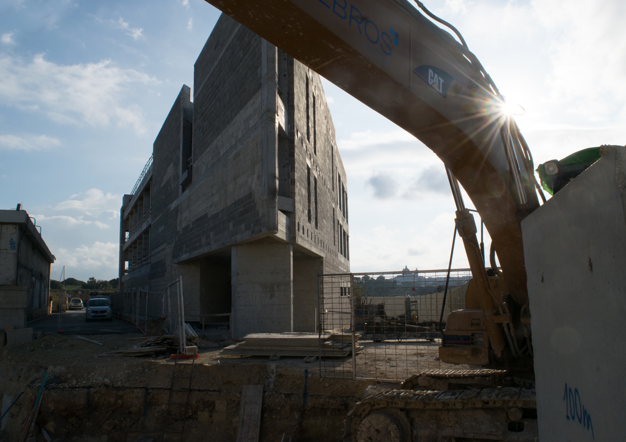GO Technical Centre
| Date | 2015–Ongoing |
|---|---|
| Client | GO plc |
| Value | n.a. |
| Location | Zejtun, Malta |
From the way in which rain water is collected and distributed across the
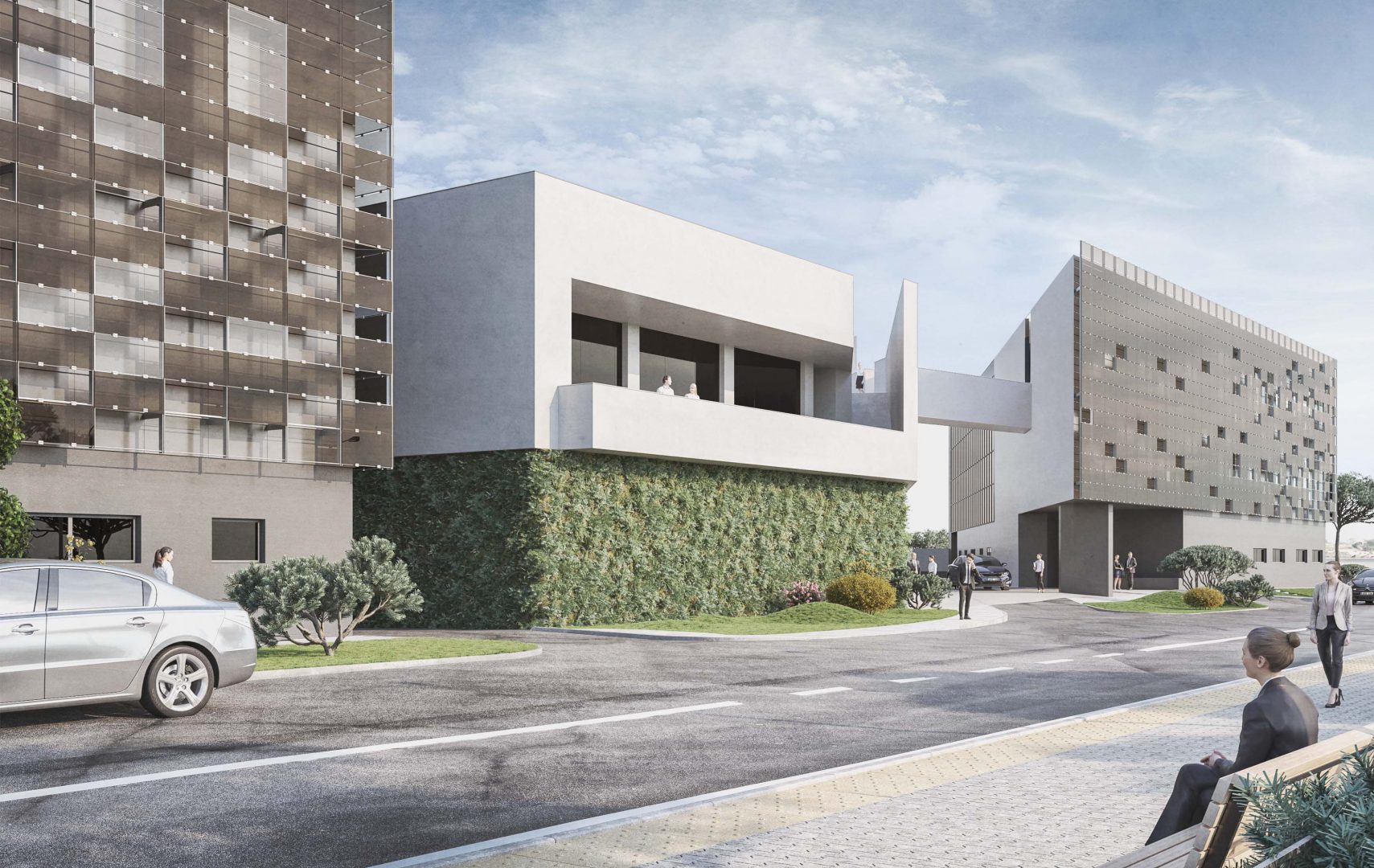
The complex comprises five main blocks, including two office blocks and a warehouse building.
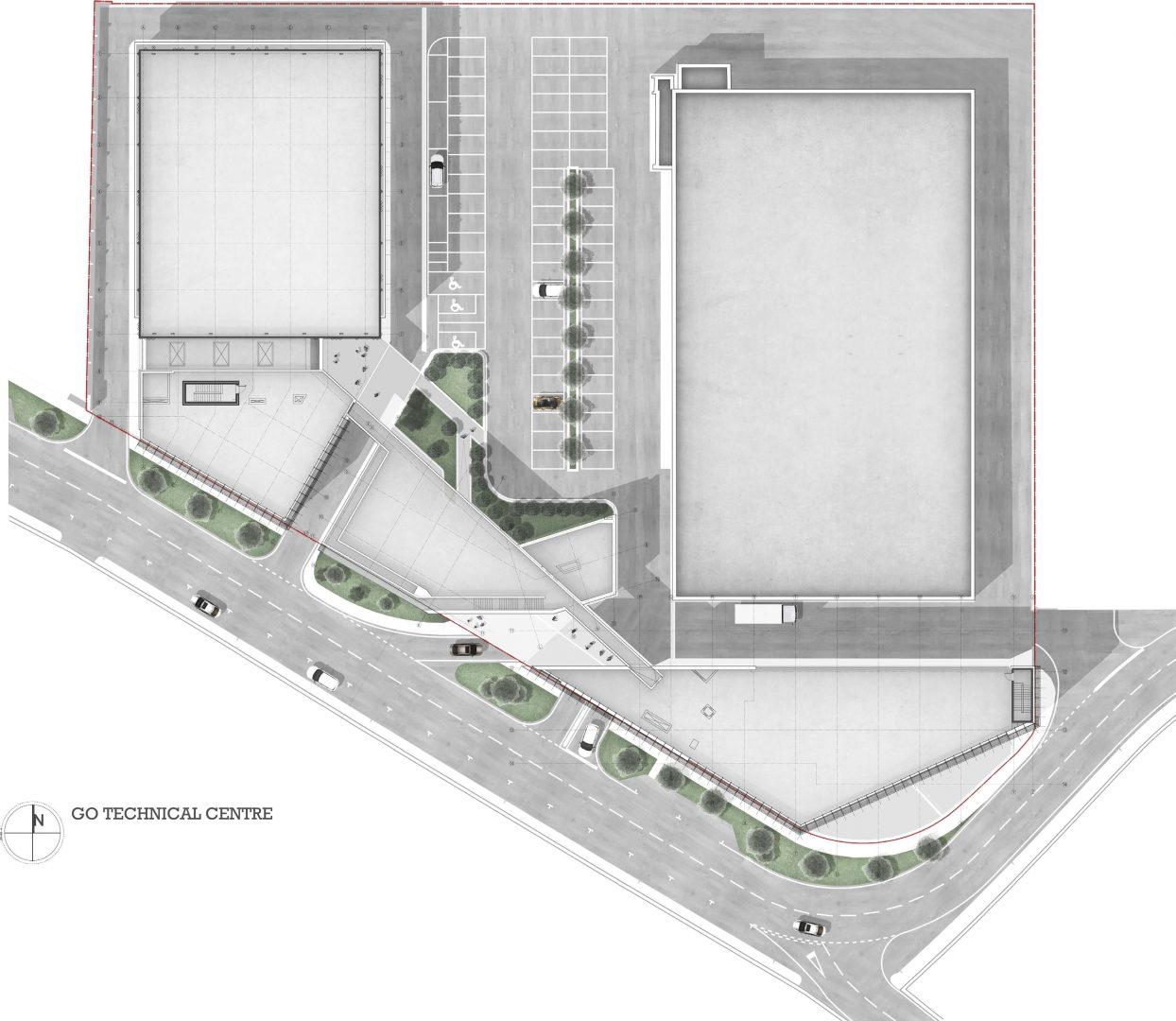
The proposed data centre, the largest of its kind on the island and designed to reduce heat losses through its skin, overlies the plant and generator rooms while the heart of the project is provided by the gateway building, a low lying building almost wholly covered with a vertical garden system spilling over into the car park at the core of the development. It is connected to the office blocks and data centre by a series of bridges that provide healthier routes to the employees crossing from one area to another, while taking in south facing
The telecommunications market is a volatile one and the rapid evolution of technology requires constant re-evaluation of the programme. Flexibility is therefore a main ingredient of the design. Flat slabs allow the potential redevelopment of the structures and their potential evolution
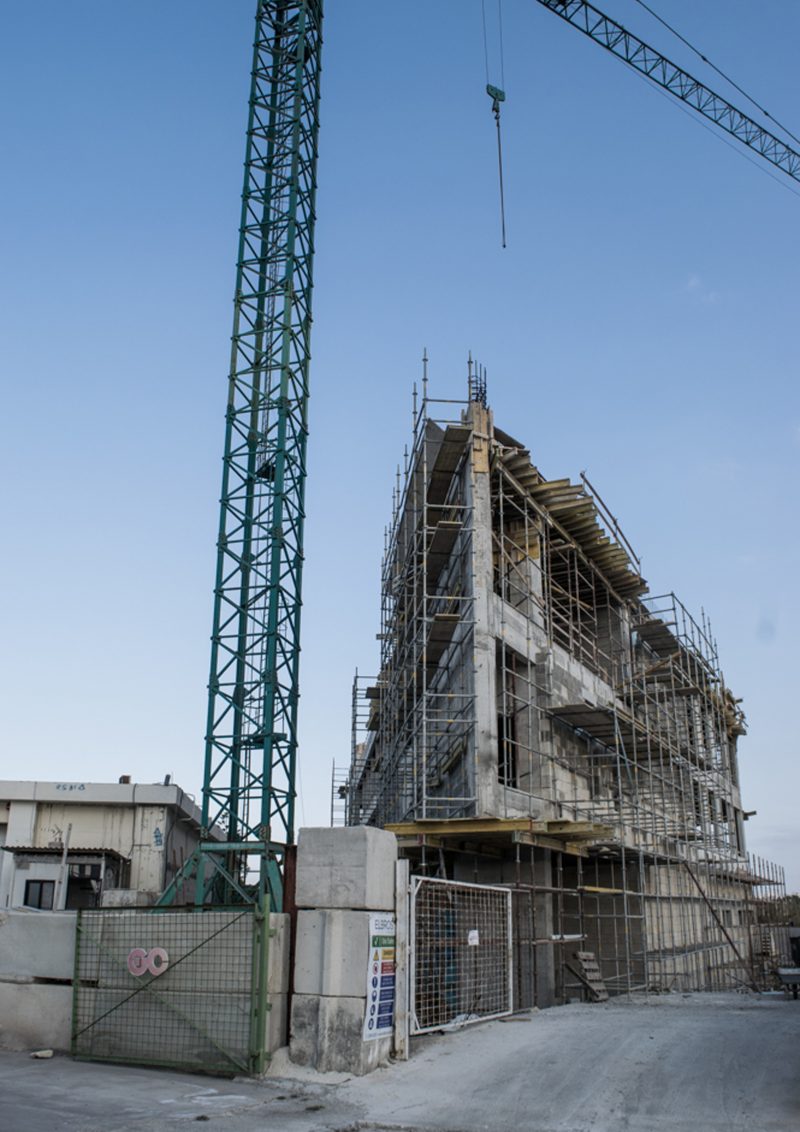
The design was the result of a sound collaboration between AP and the client who encouraged the use of smart methods of construction, facilitating the evolution of spaces
