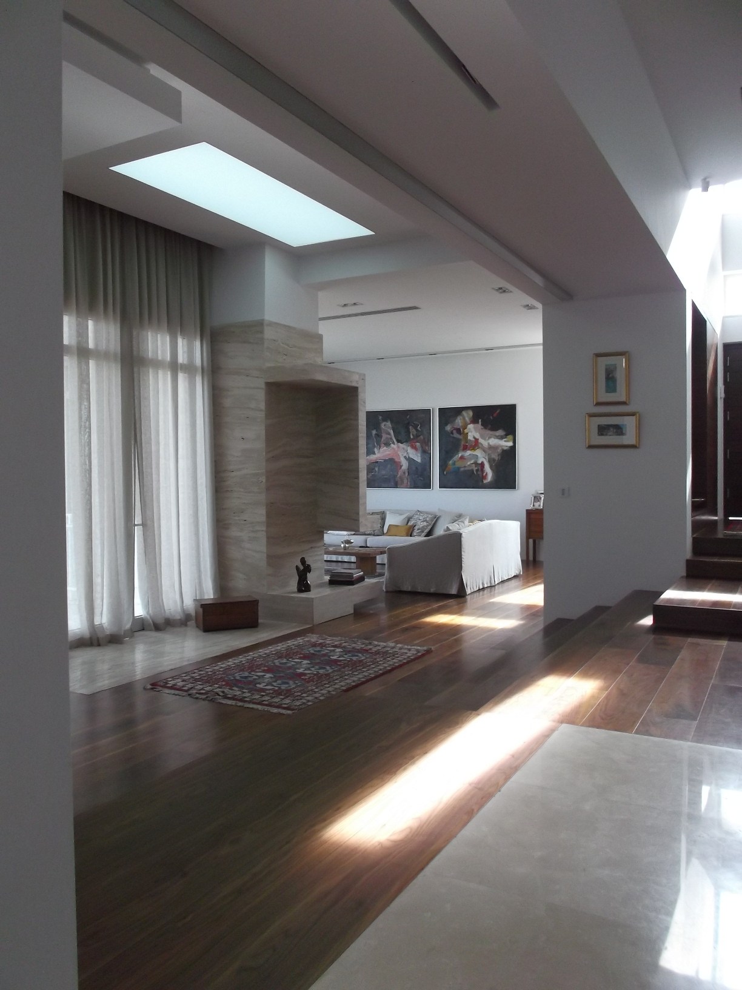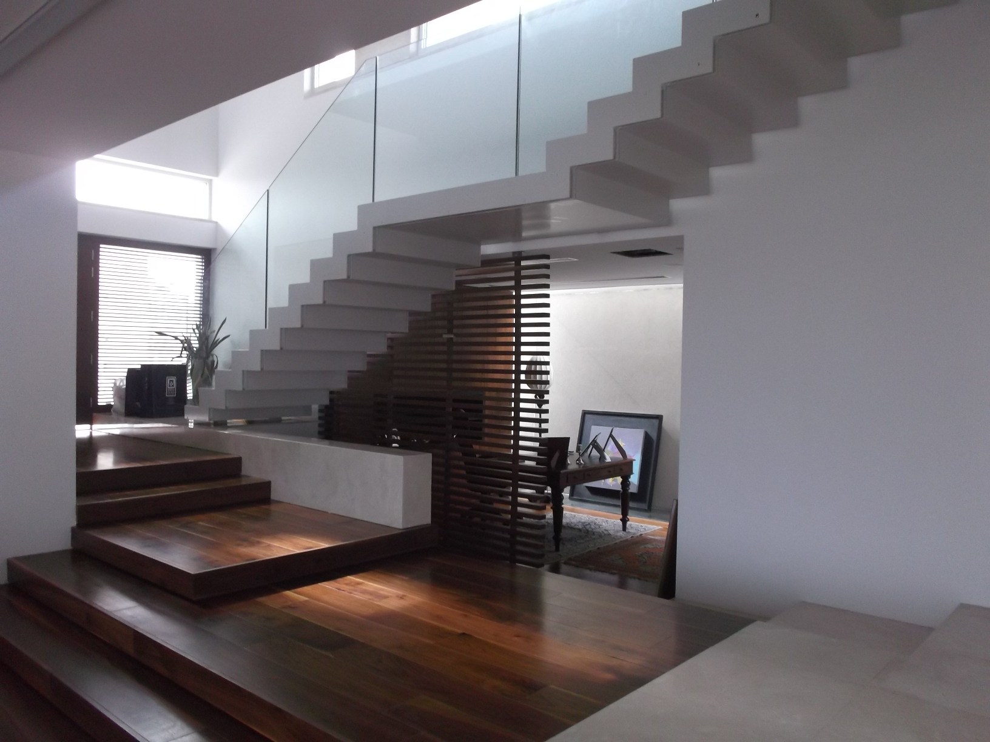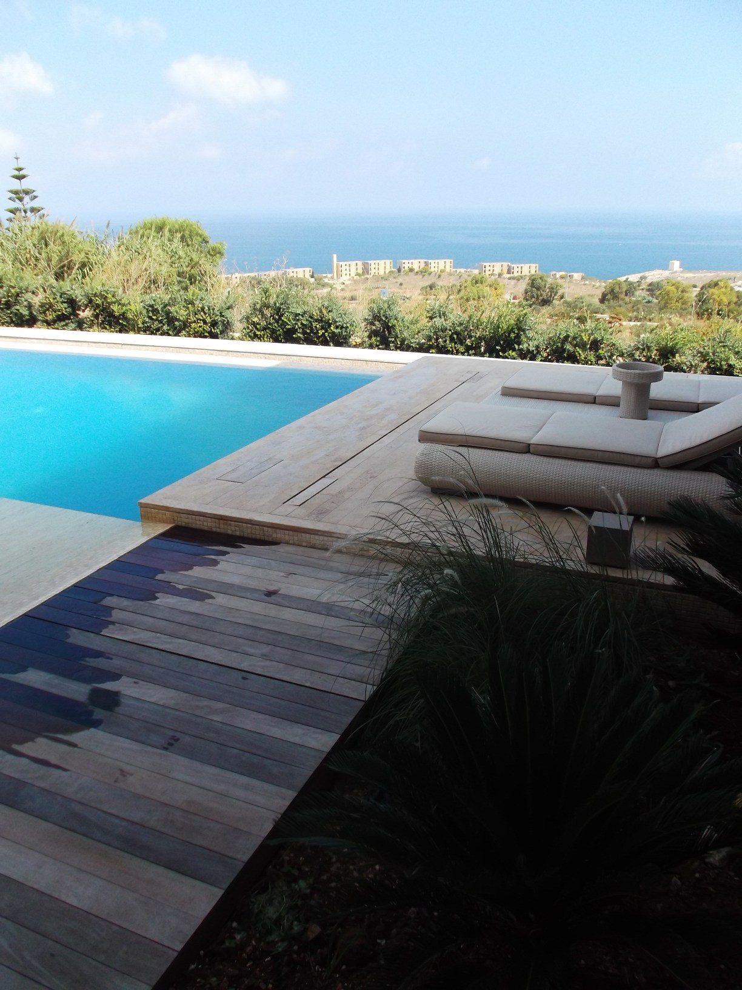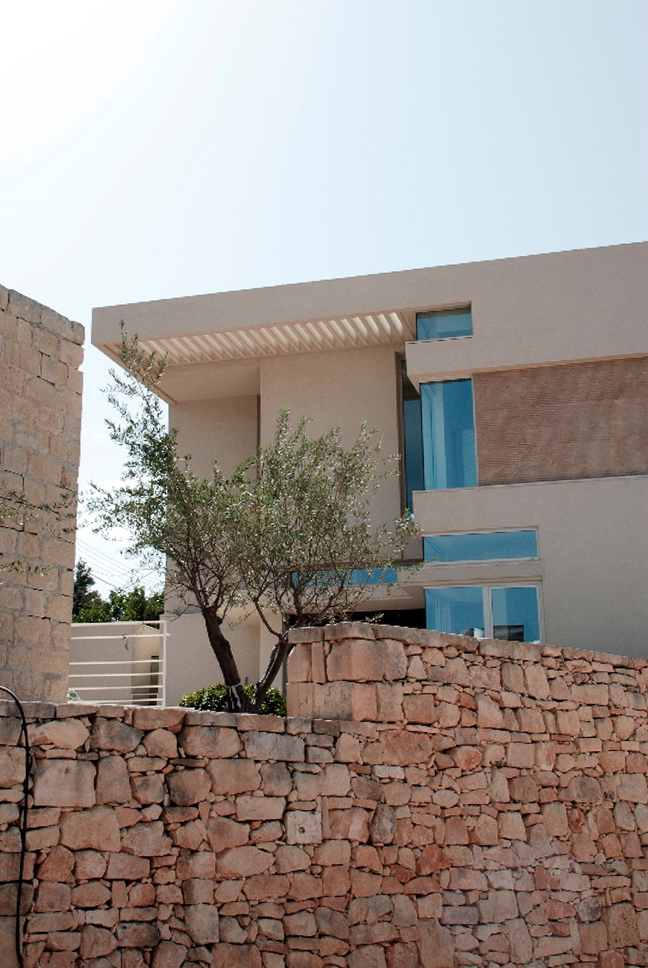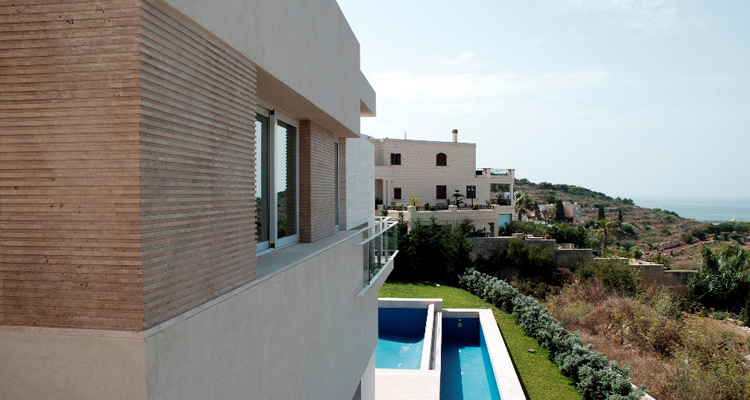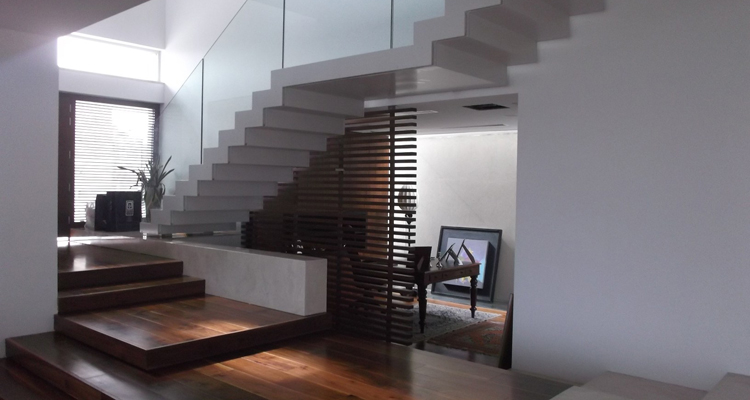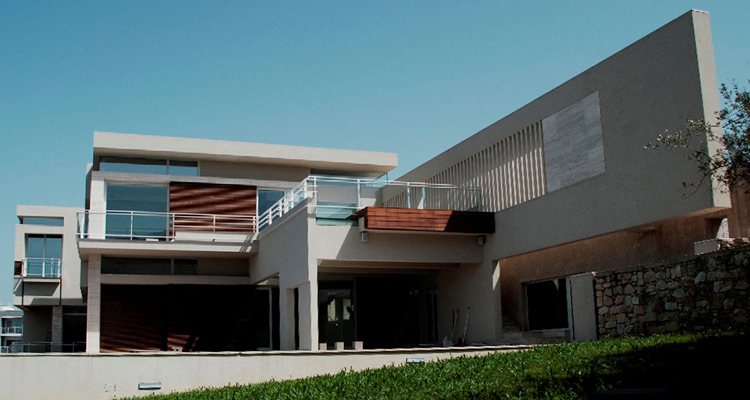←→
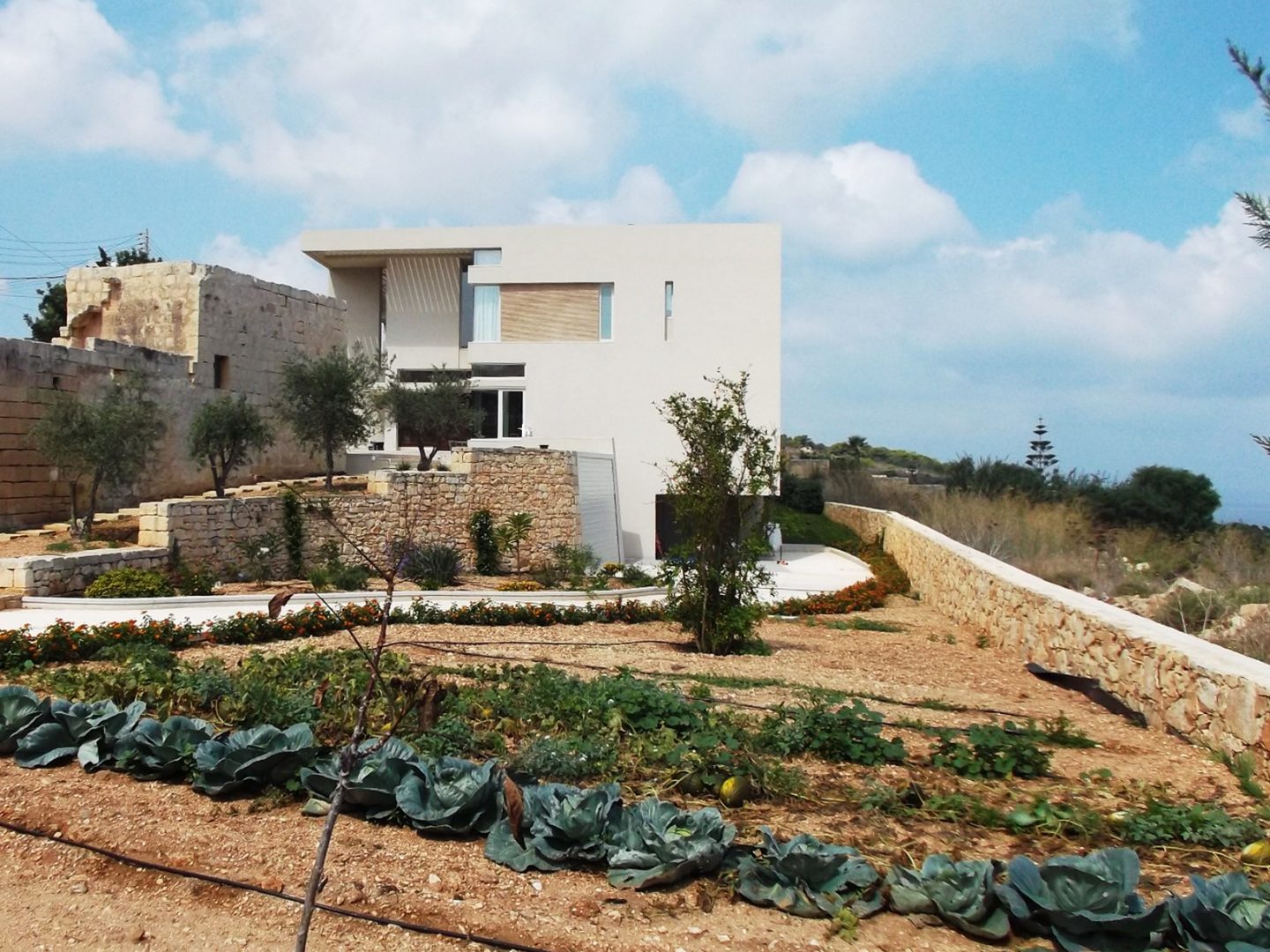
This villa is perched on the ridge of a hill that looks out towards the sea. It was designed to satisfy the clients’ yearning for space and freedom, to create the possibility of wandering through a succession of spaces that spring as though spontaneously from the lie of the land. These spaces fuse inextricably with the surrounding countryside and the rubble walls and fields that create the traditional terraced parceling of the plot. Strict physical boundaries are eliminated and the blurring of inside and outside is achieved by the introduction of large glazed and louvered openings that all but disappear into the physical fabric of the walls.
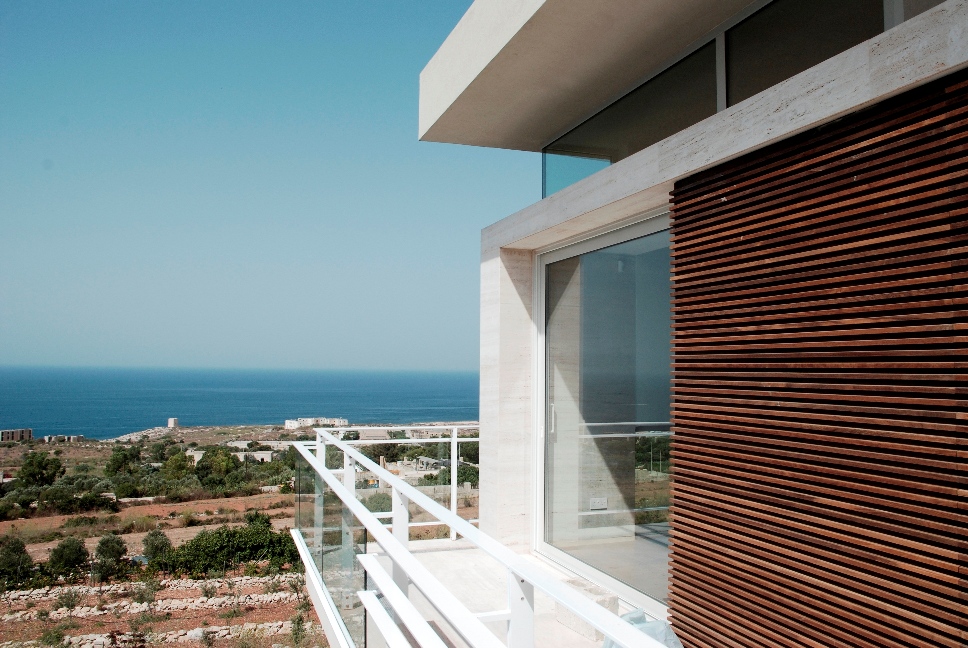
The articulation of areas stemming from the brief is enriched by the introduction of a number of intriguing and quirky spatial elements: an intimate inglenook, a pebble drum, concealed steps, a dog’s passage, spiral passages, floor windows. All these details emulate the infinite variety of Nature, to whose comforting presence this abode is dedicated. The weather itself, manifested by the sky over the horizon which is omnipresent in this outward looking structure, plunges the building into its changing moods, sudden flashes of light and subtle gradation of colour. The experience of the landscape is changed by this new insertion into the countryside. The building, in turn, exploits its surroundings, responds to it, blends with it and yet still stands out in contrast, a tiny tribute to man’s taming of the earth.
Photography
Luis Rodriguez Lopez


