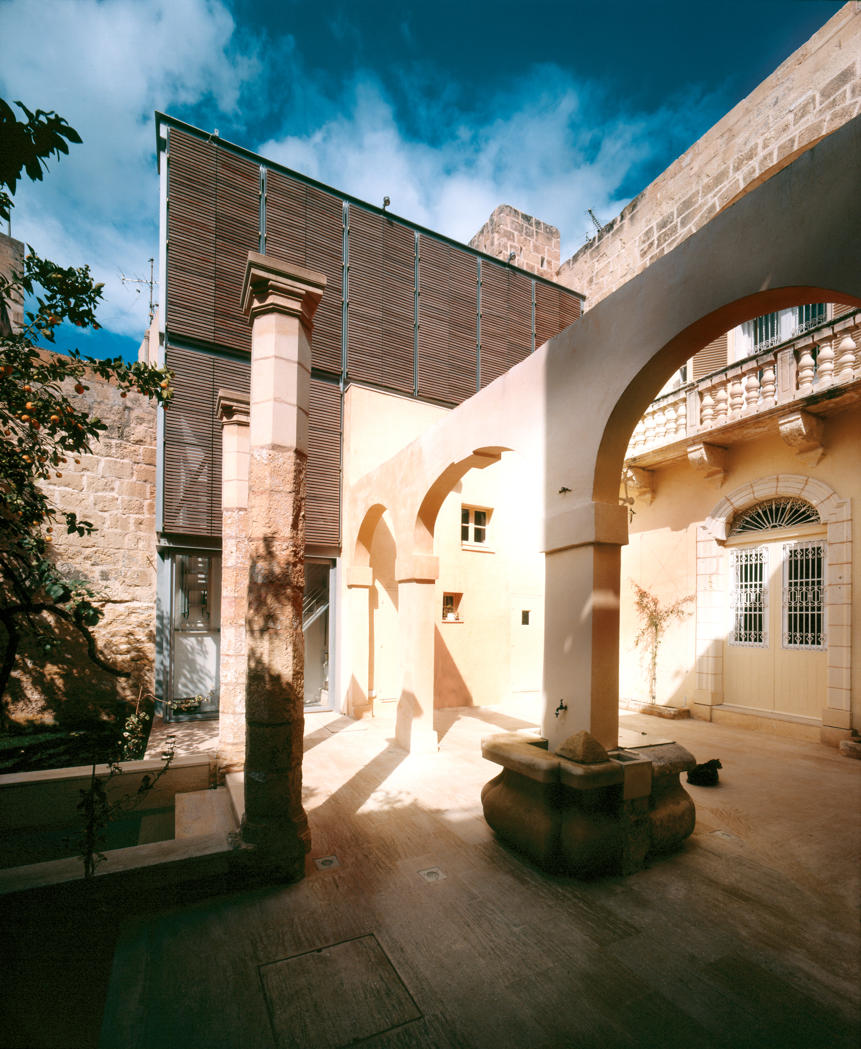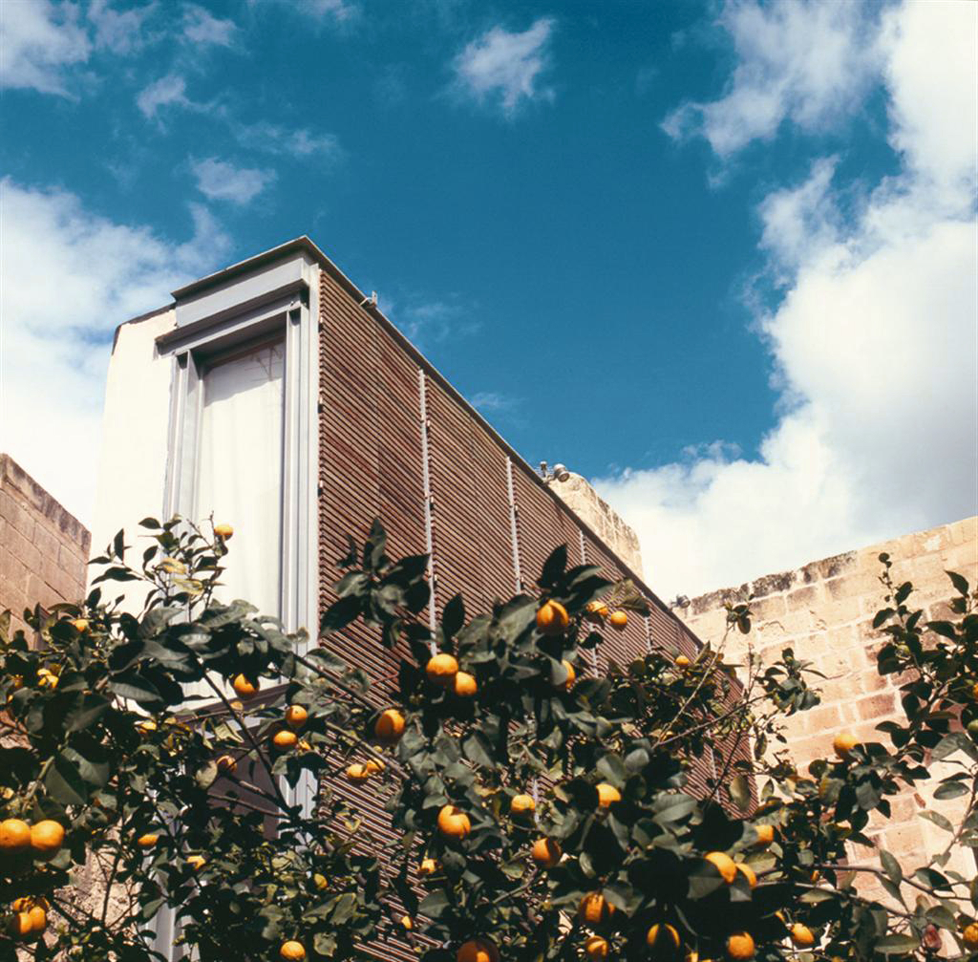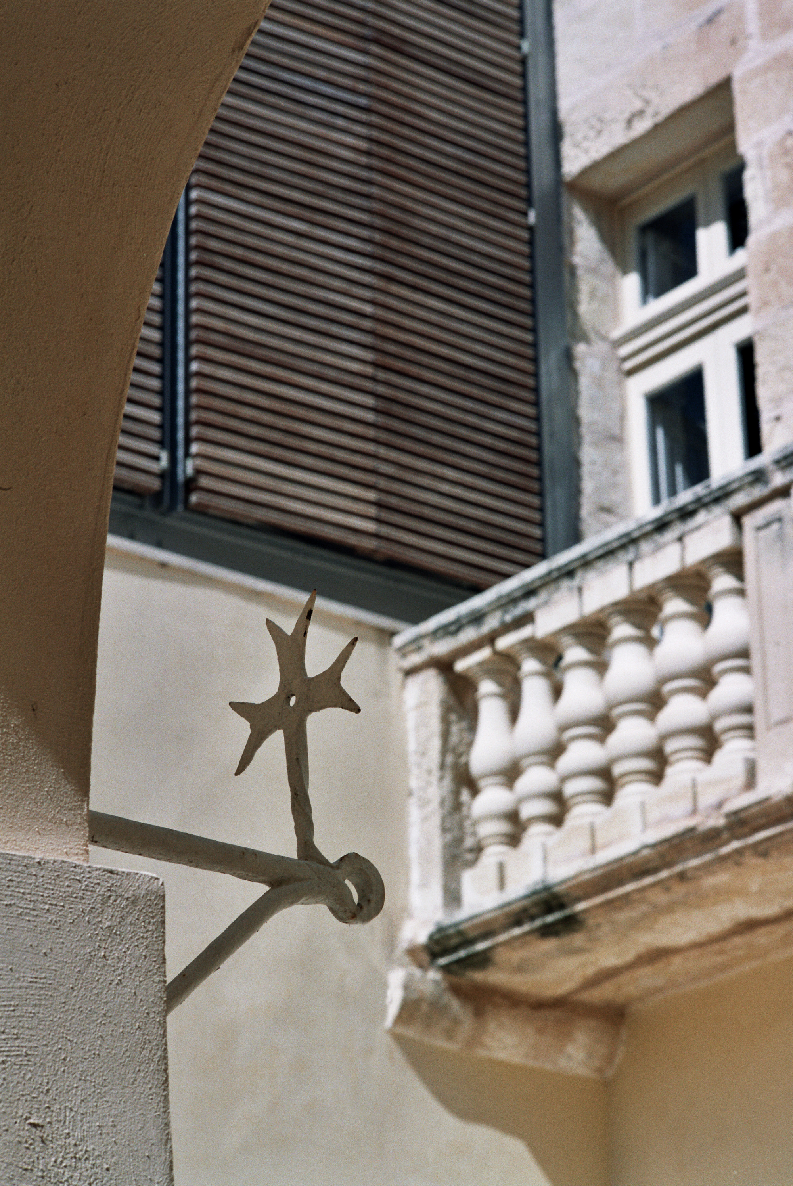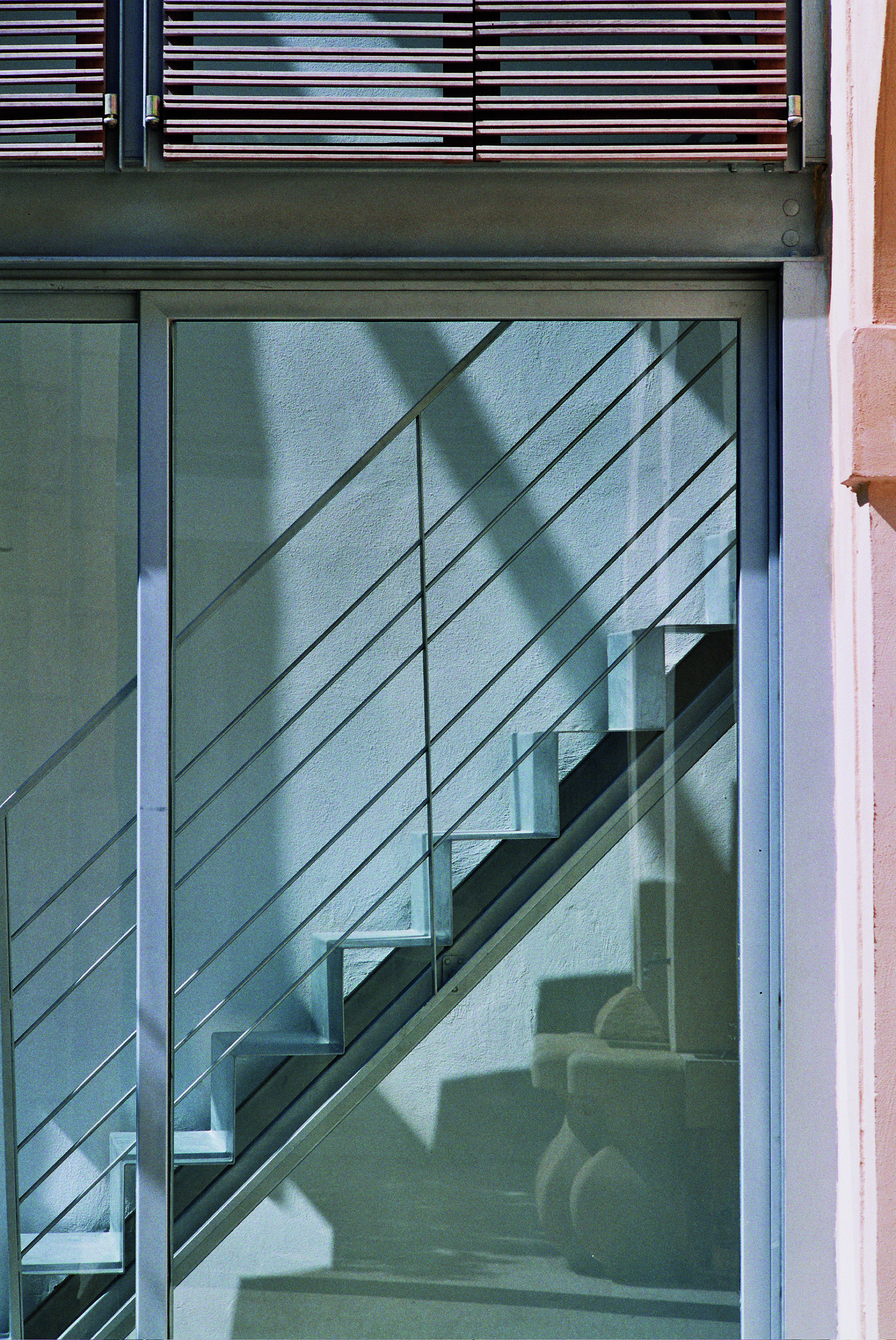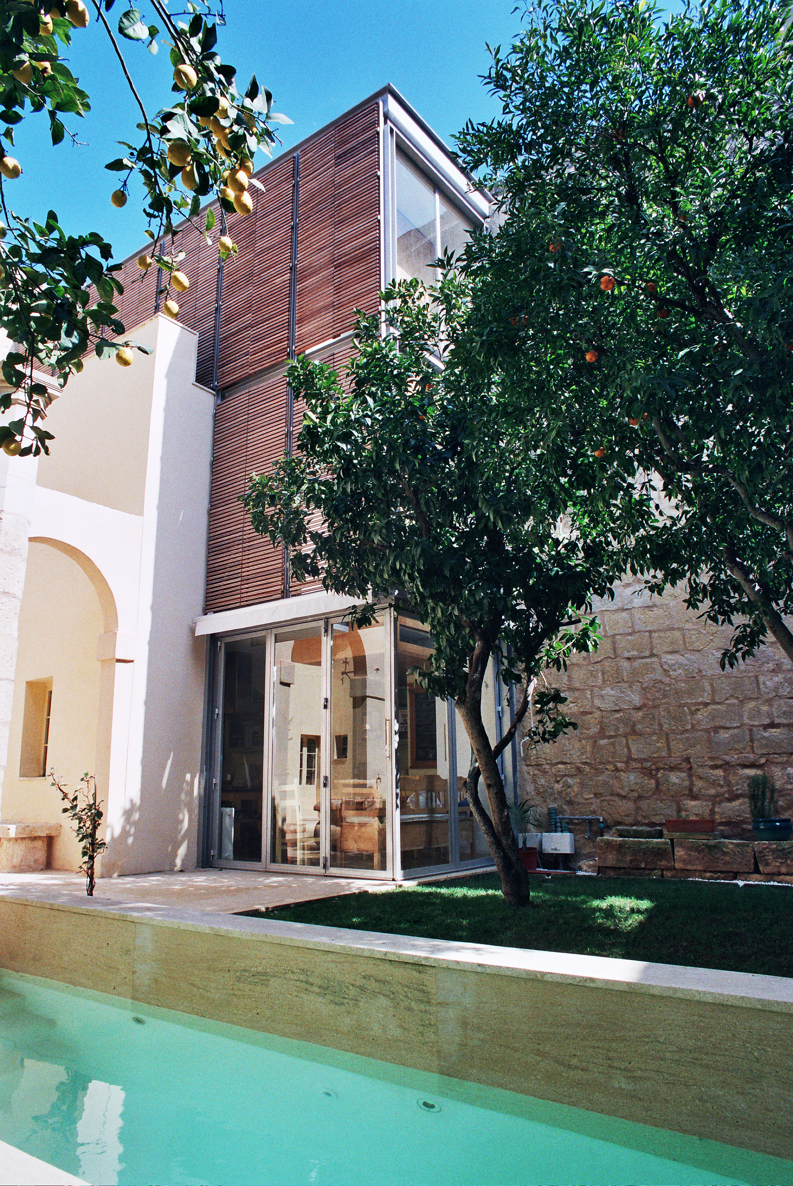Casa Perellos
| Date | 2001–2005 |
|---|---|
| Client | private |
| Value | n.a. |
| Location | Zejtun, Malta |
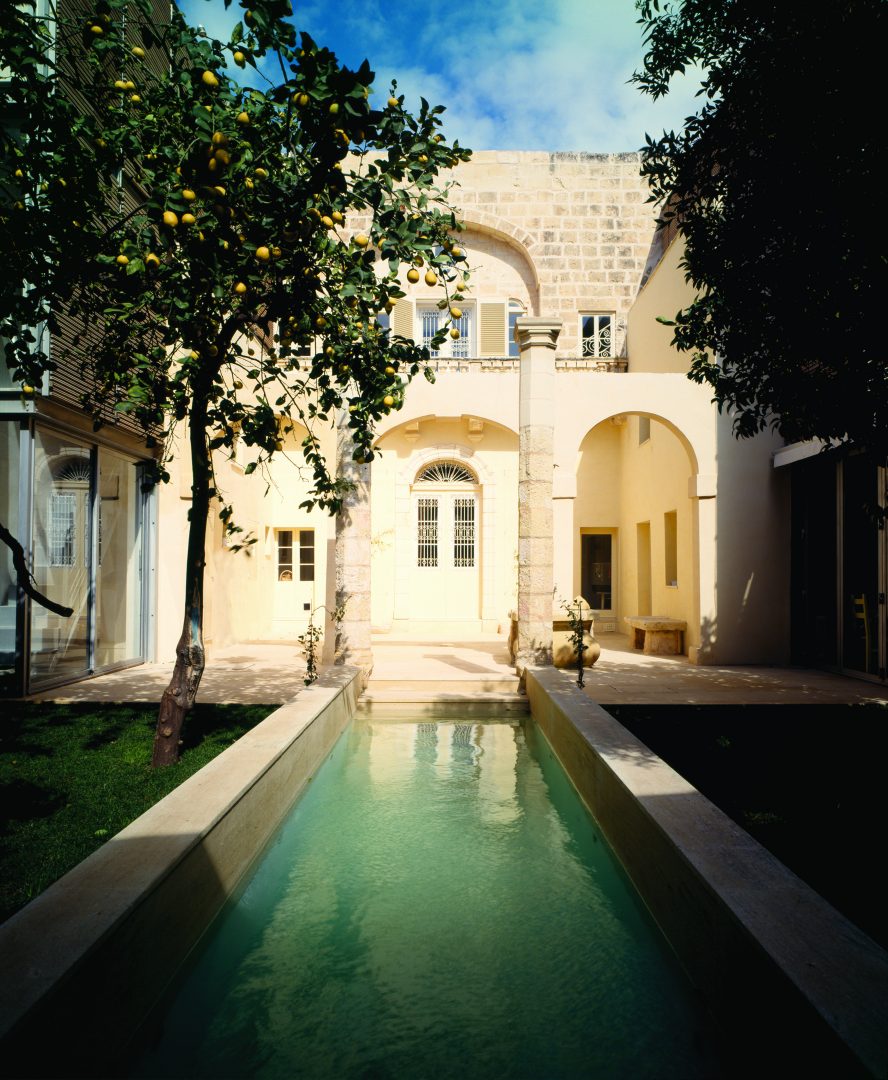
Built in the early
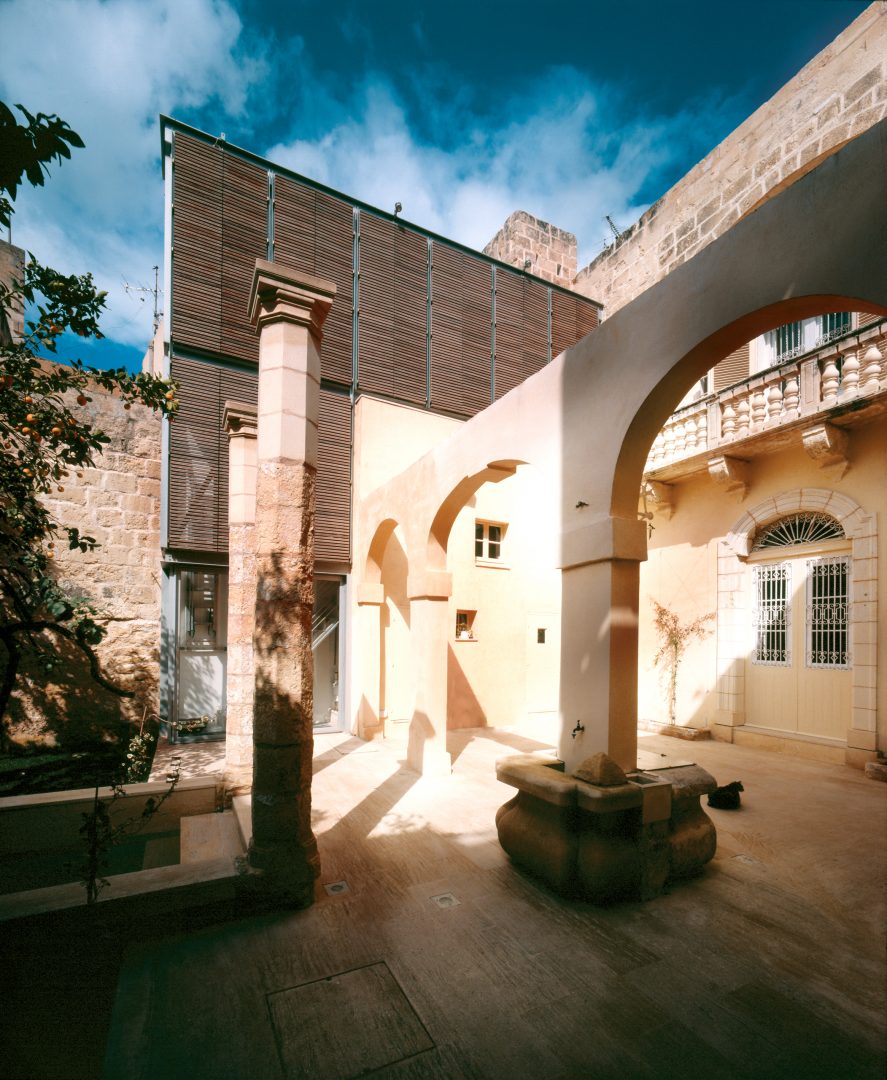
Refurbishment works have restored this noble building to its original princely standing in the architectural and social fabric of the town. They involved the complete restoration of the structure and the redecoration of the interiors, the original spaces and volumes being recreated with minimum intervention. At the rear, however, two new lateral wings built of glass and steel extend with simple lines from the main volume and reach out to the garden parallel to the main axis
These extensions house the kitchen, set in the heart of the garden, a guest bedroom, bathrooms for the two bedroom wings at first floor and additional service spaces. Shaded by folding hardwood louvered shutters, the filtered daylight casts a gentle glow on the
Between the wings, the courtyard and garden have become the central living room of the ‘palazzo’, a tranquil and sheltered space, overlooked by the main balcony giving onto
The original garden path on the axis of the entrance and hallway, leads to a small fountain and basin set within a niche surmounted by the Grandmaster’s
