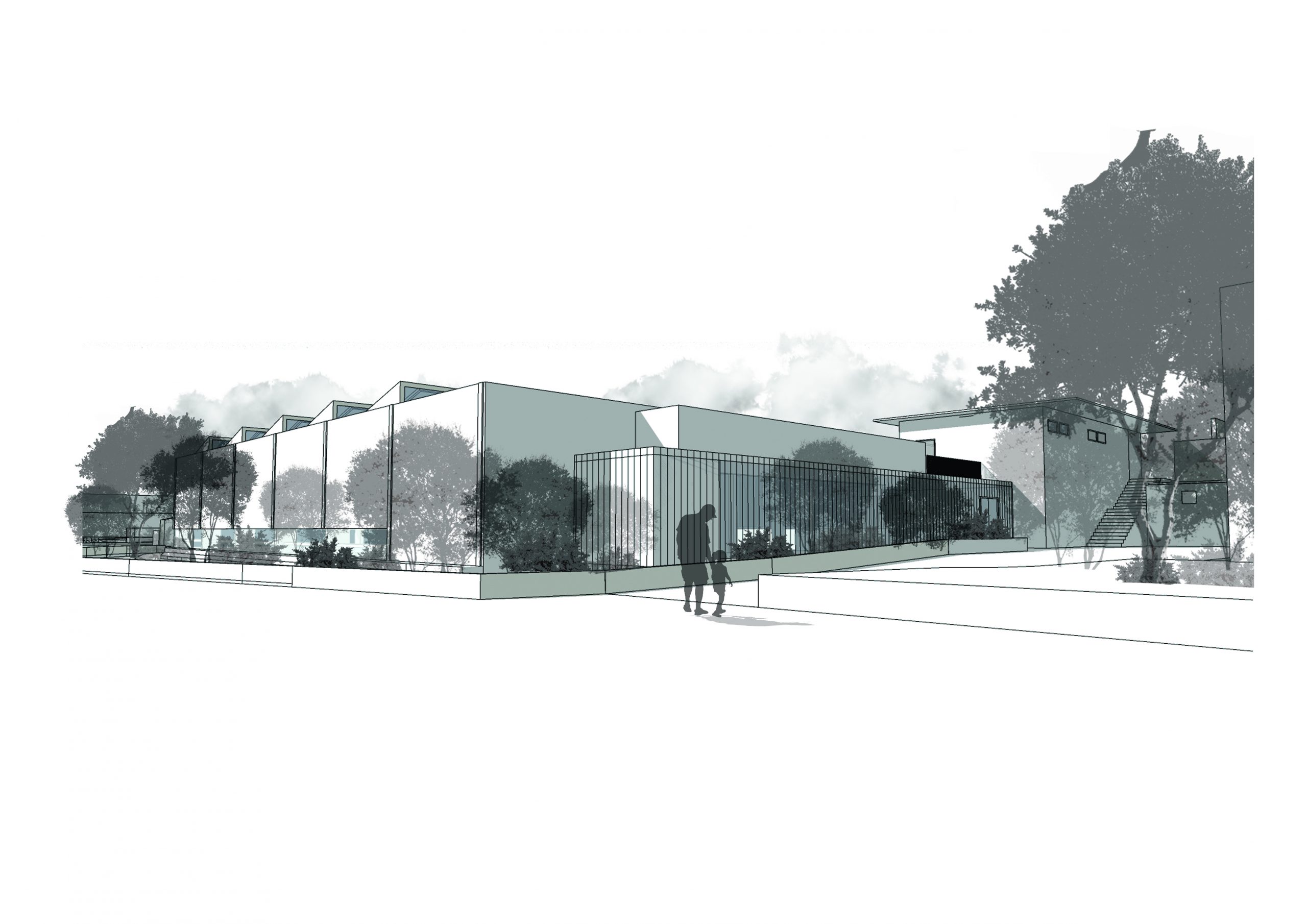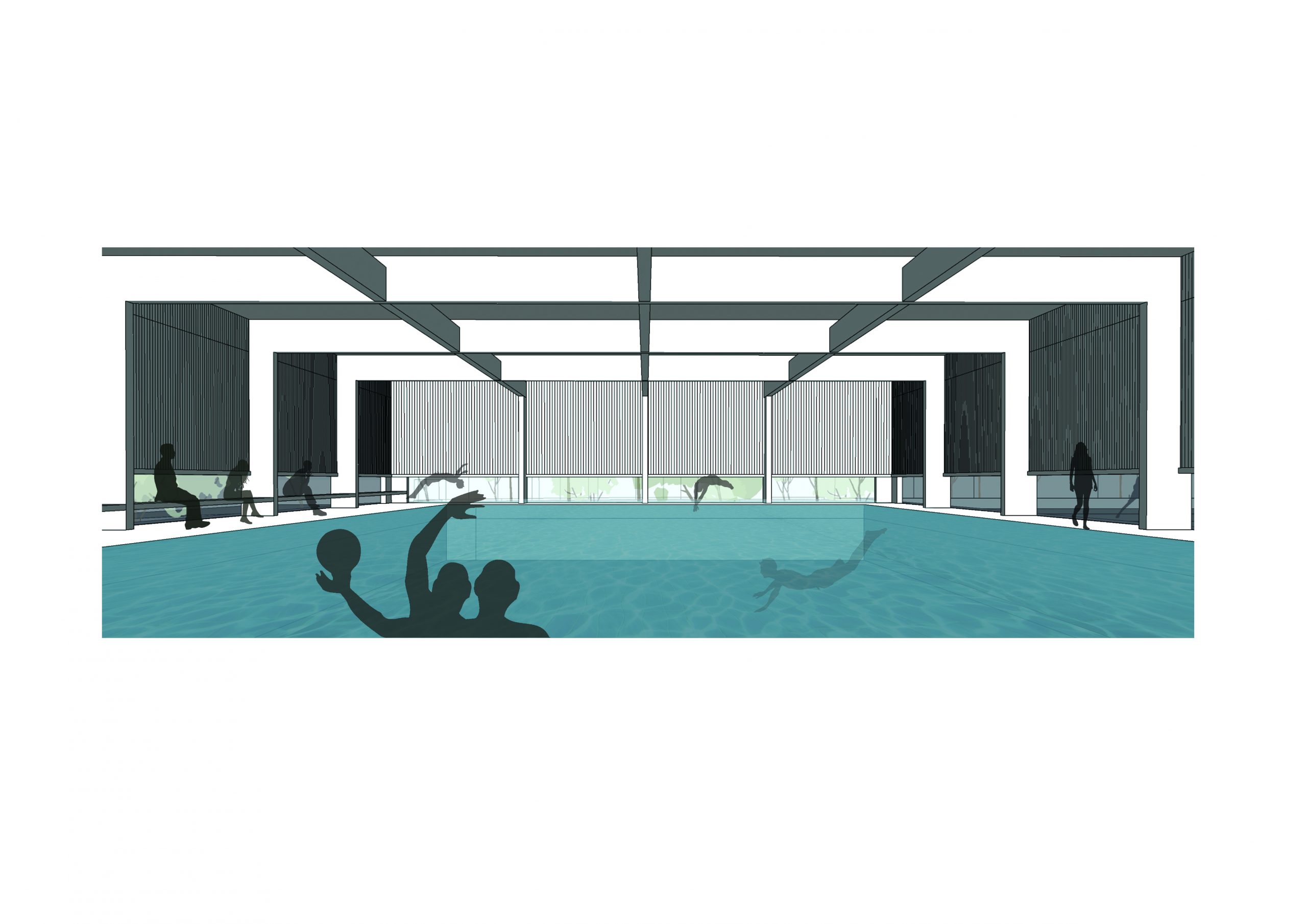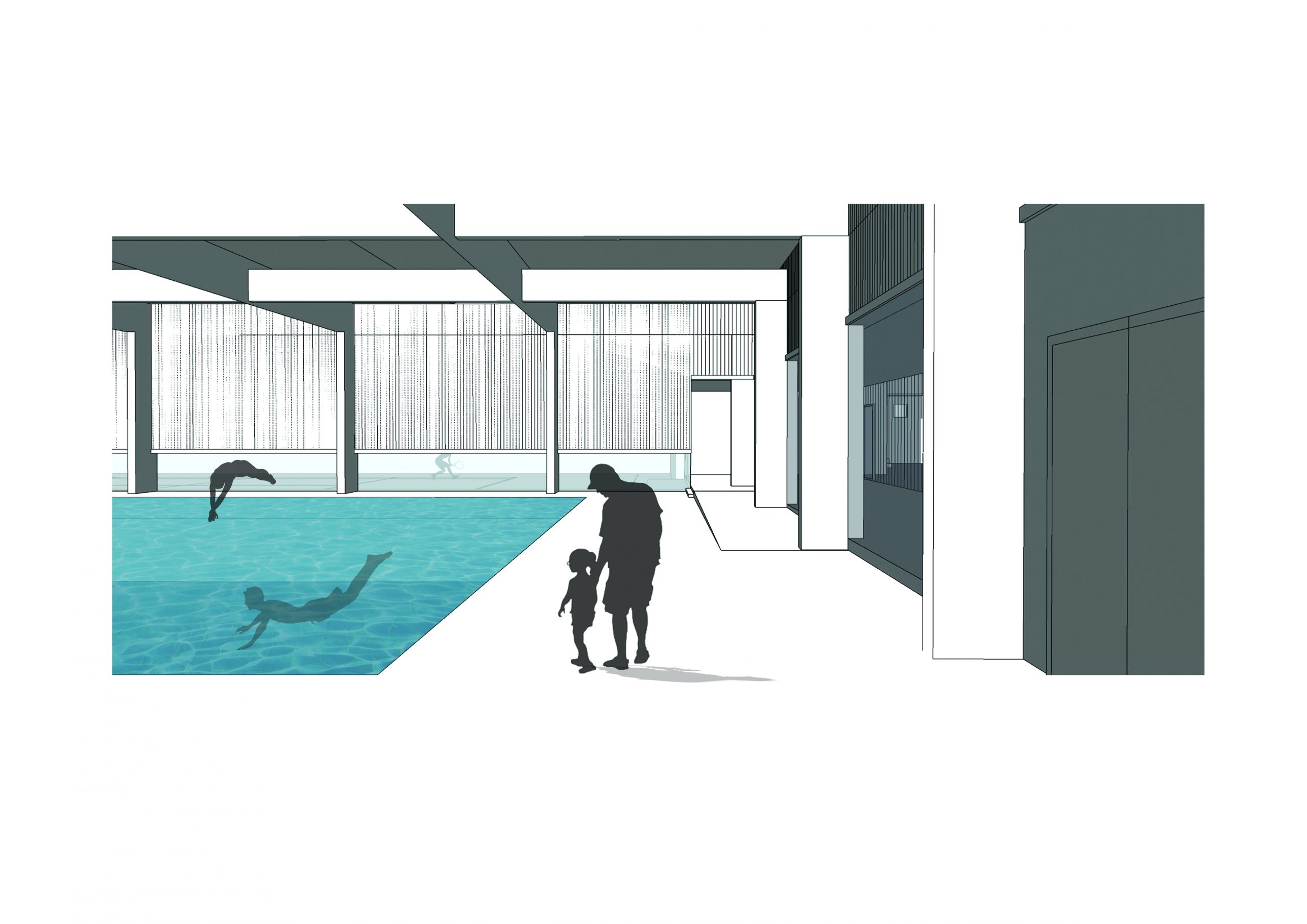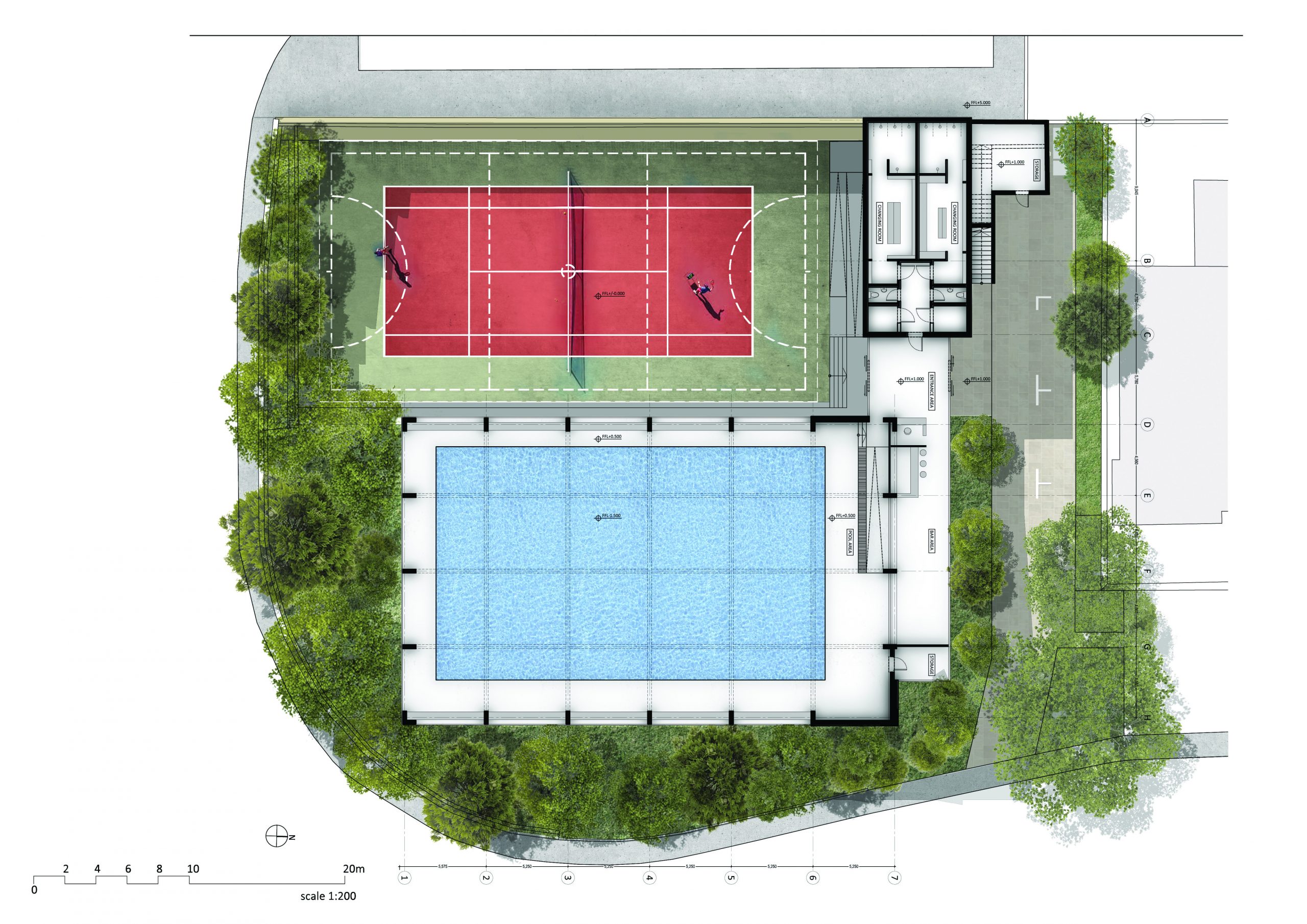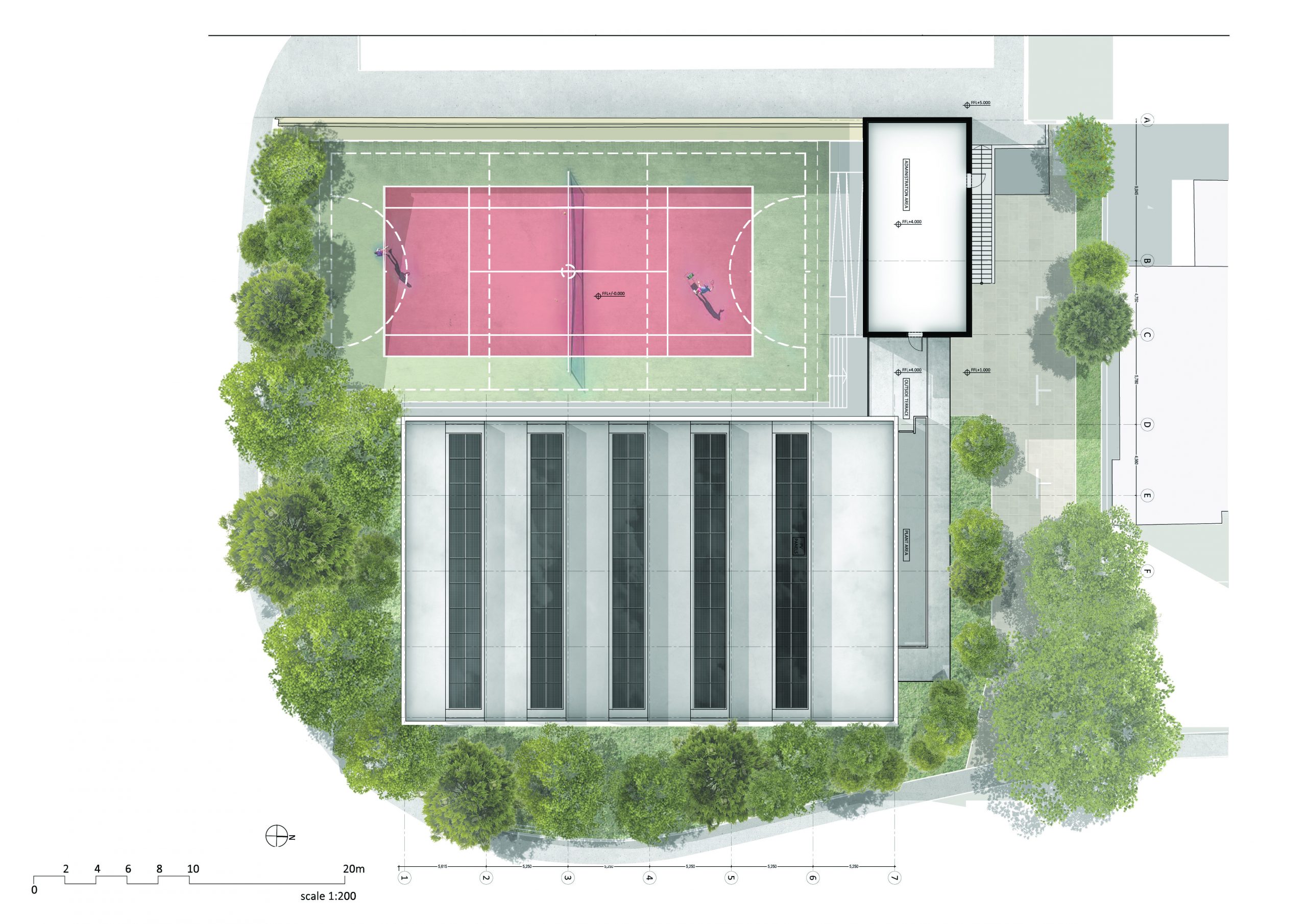Sports Club Concept Design
| Date | 2020 |
|---|---|
| Client | private |
| Value | n.a. |
| Location | n.a. |
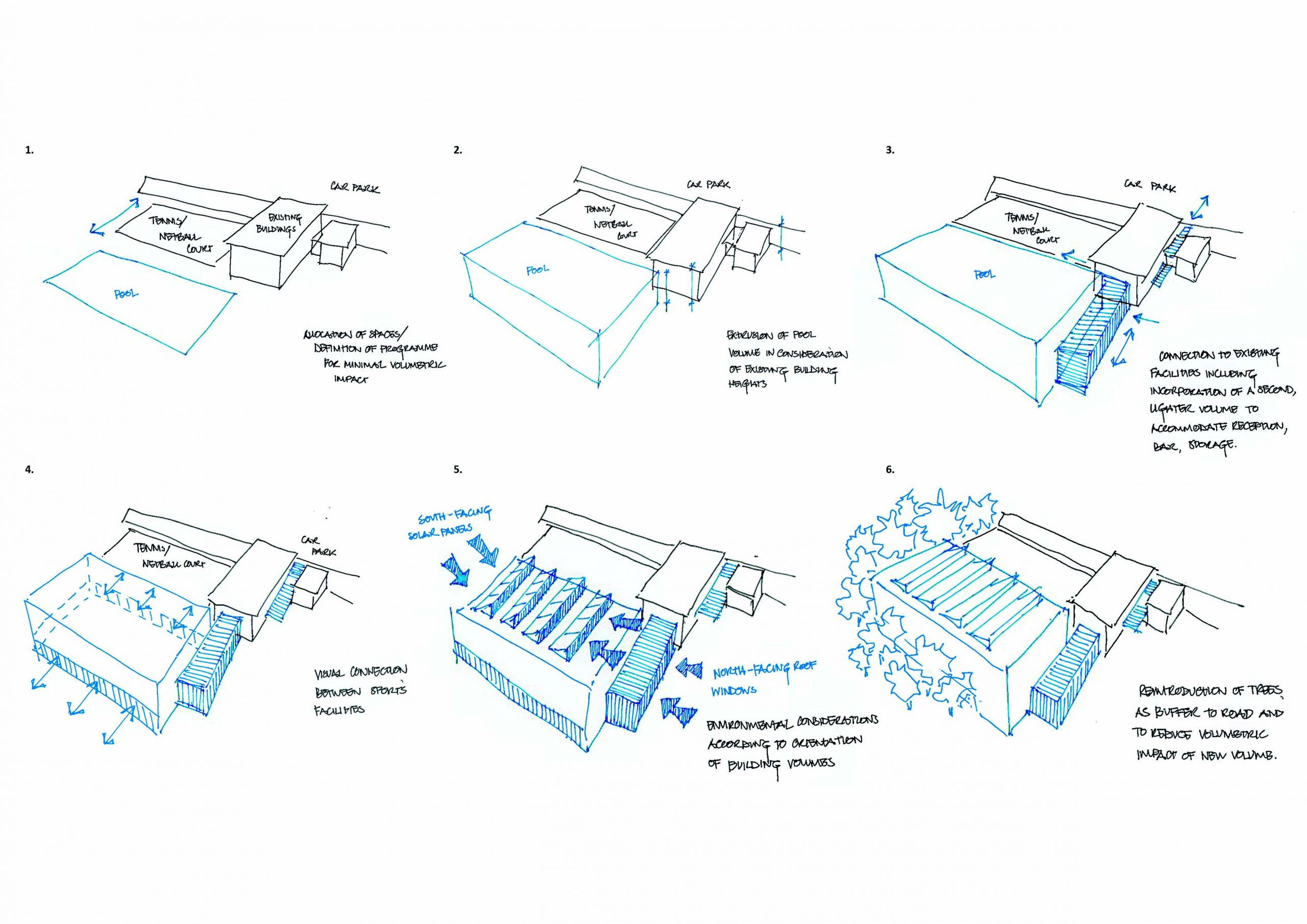
The brief for the redevelopment and enhancement of an existing sports complex required to limit the volumetric impact of new build in relation to the surrounding
The project envisages the insertion of a new indoor training pool and a smaller volume to house changing/shower facilities linked to the existing buildings, a small food kiosk area and an outdoor sports court for
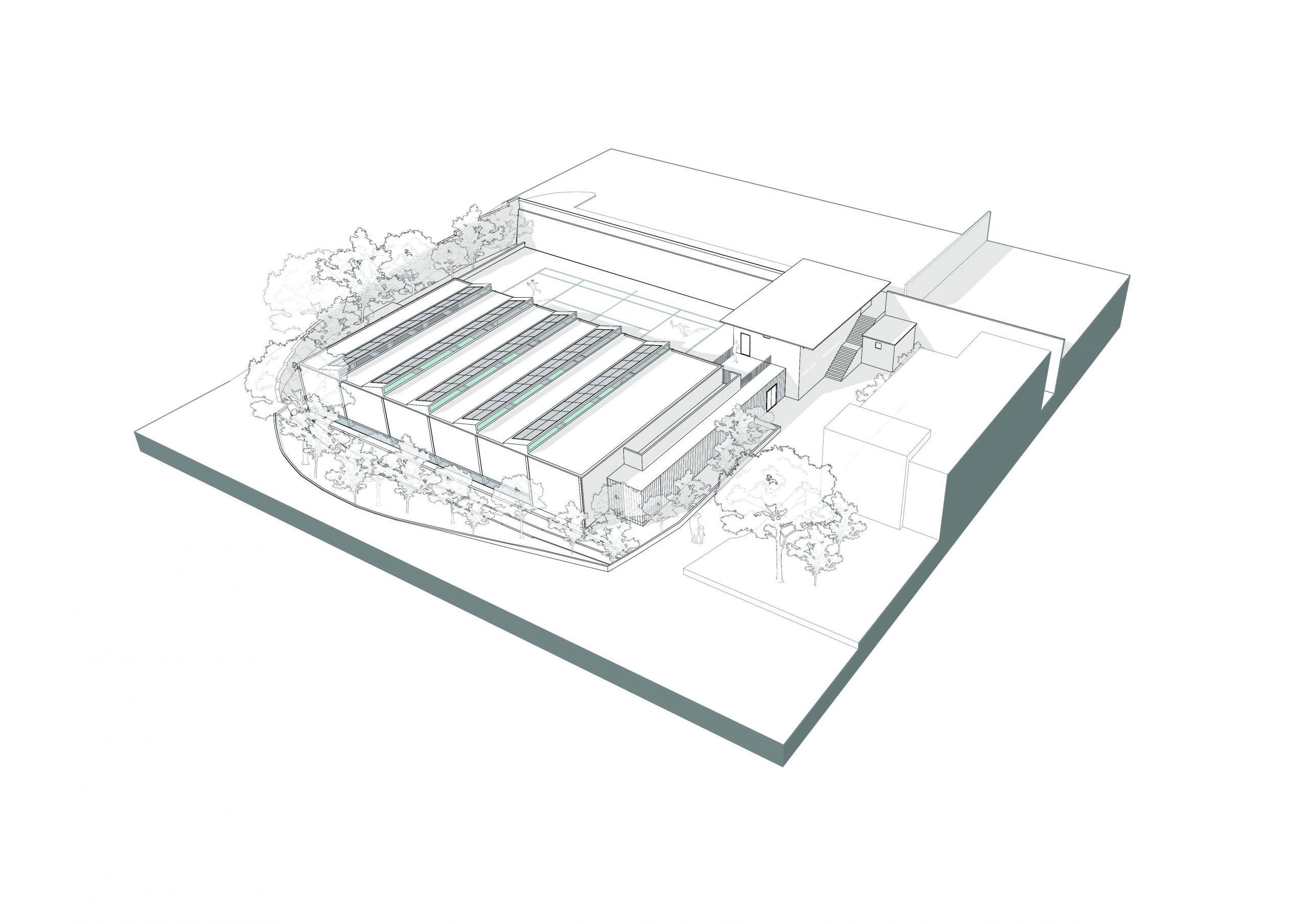
Internally, the roof extensions are designed to improve the acoustics of the premises and to provide greater spatial amplitude, without having to extend the
The complex is designed to allow visual connections throughout all volumes, old and new, and with
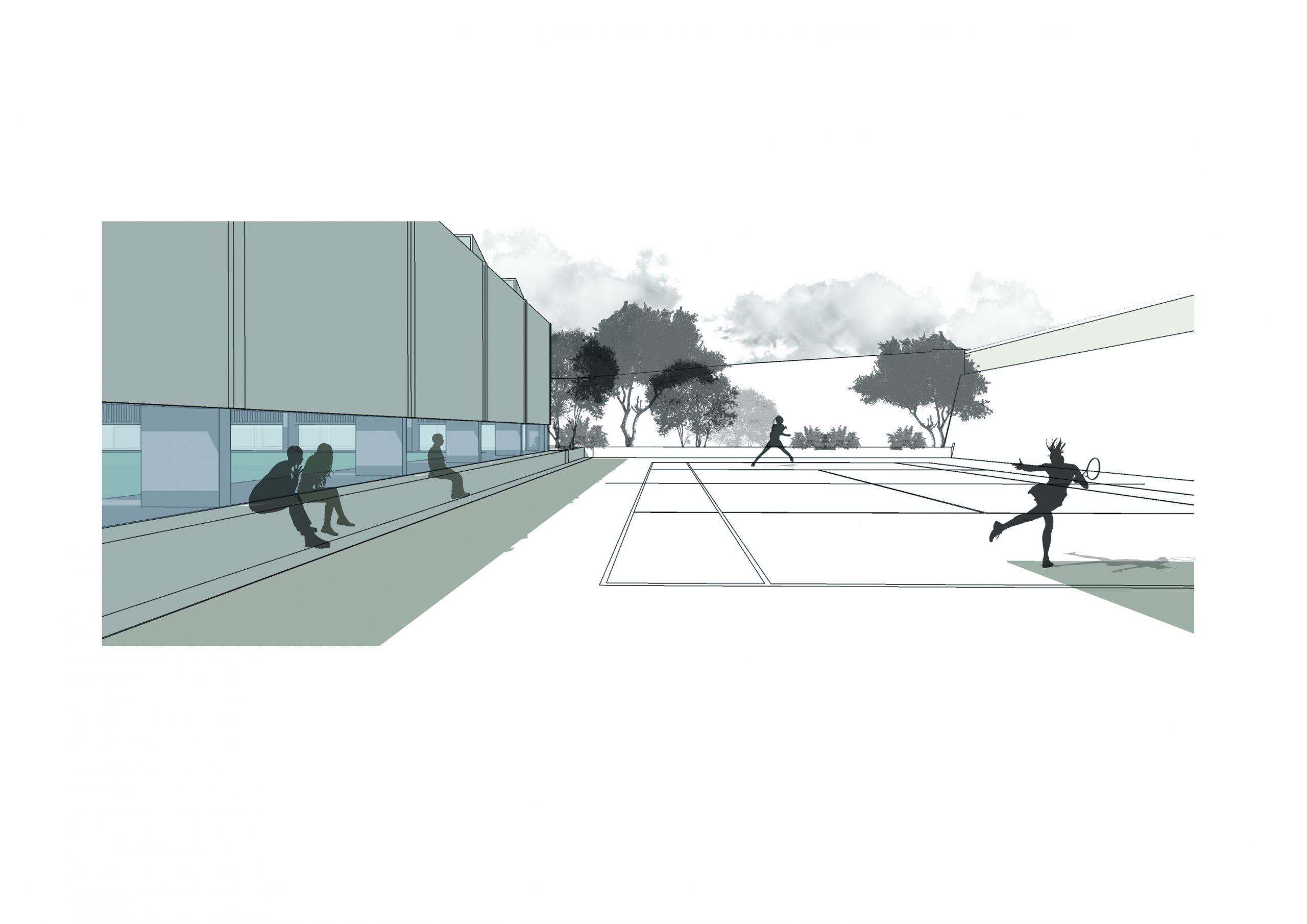
Environmental considerations aiming at providing a holistic environmental design were crucial to the proposal development. A sun path study was carried out in order to optimise the orientation of the new volumes; north-facing windows and south-facing PV panels were incorporated into the design of a saw-toothed roof for the pool. This was necessary to ensure natural light while reducing the risk of overheating in summer and in turn, reducing energy consumption
