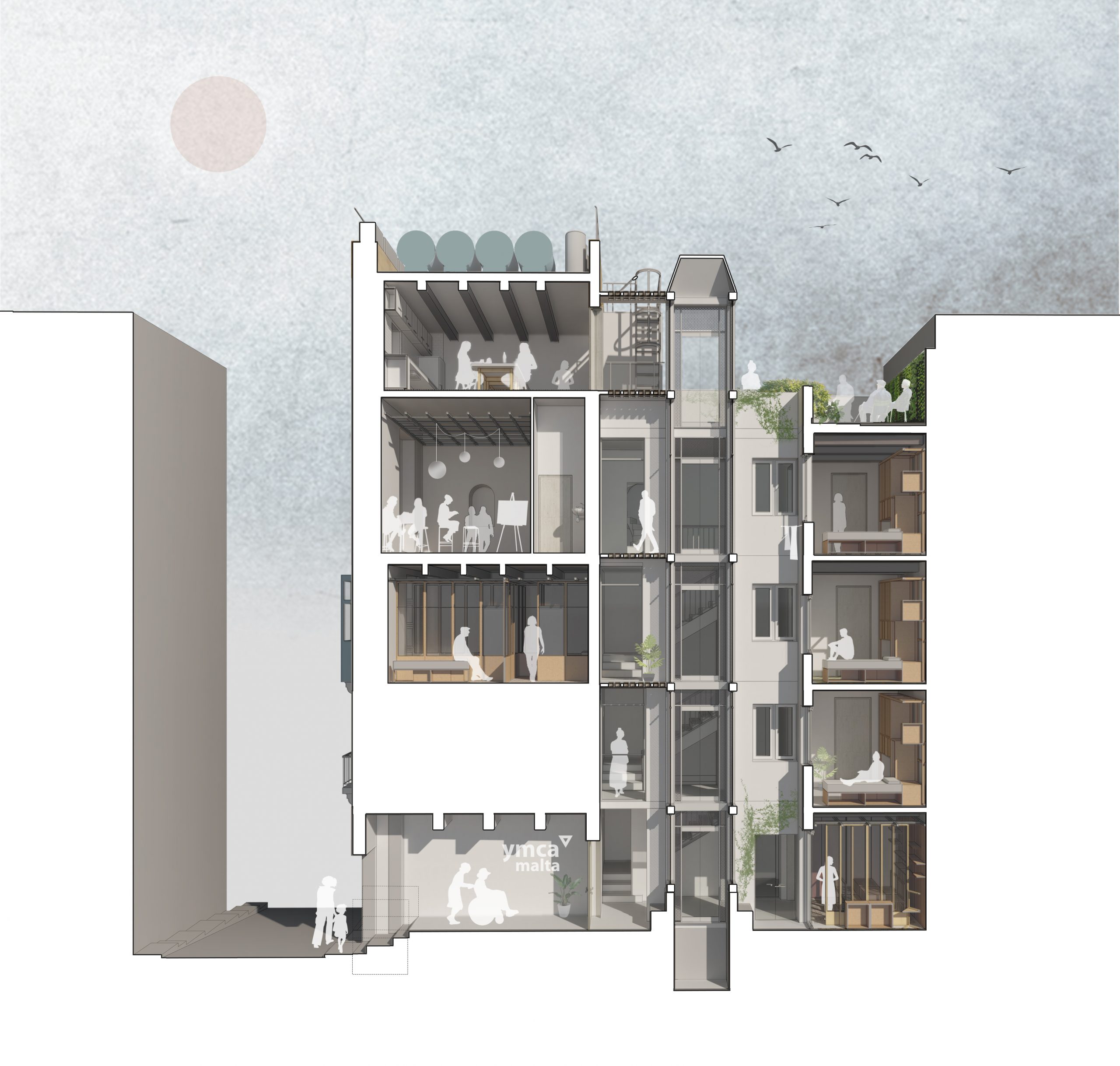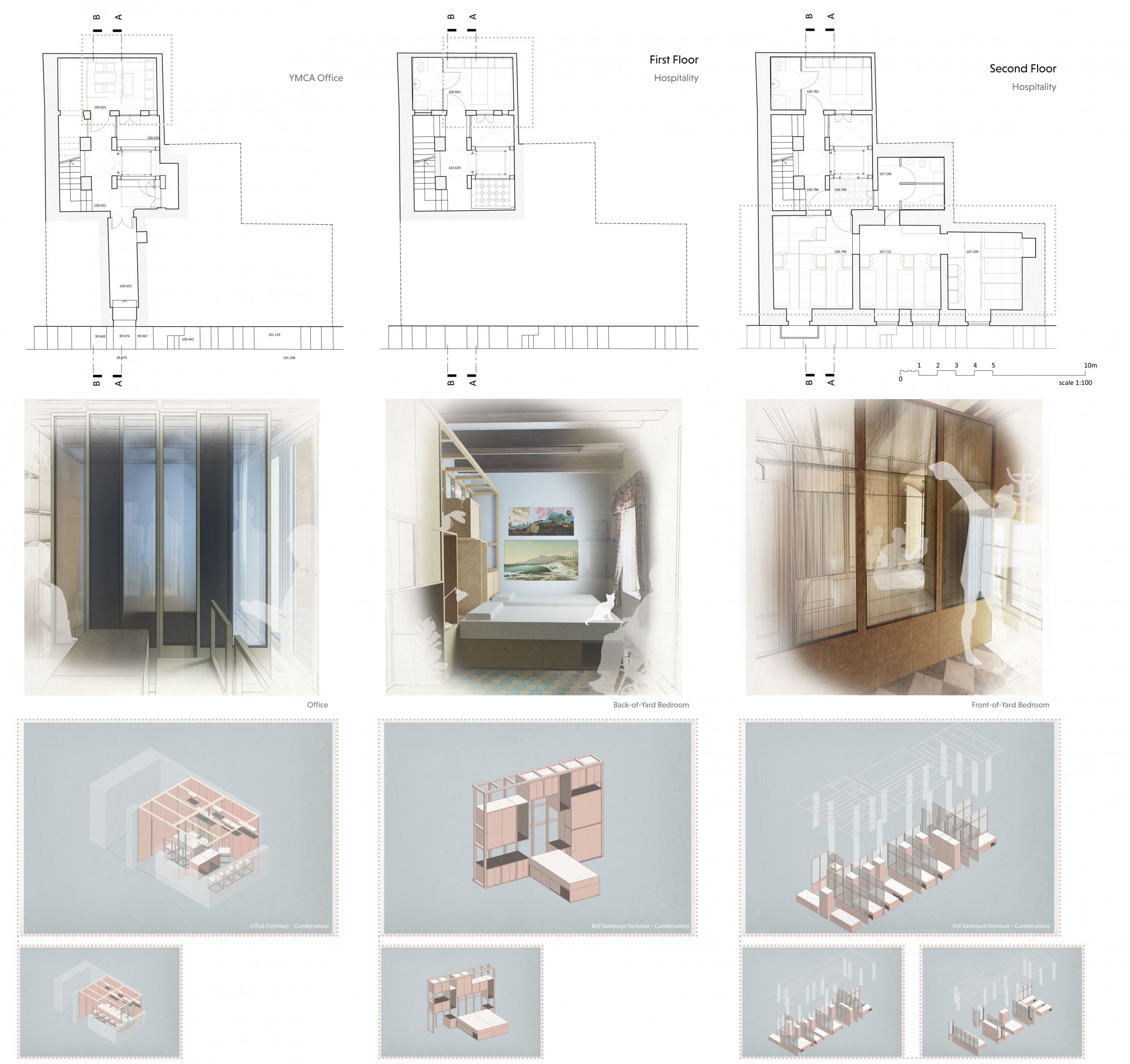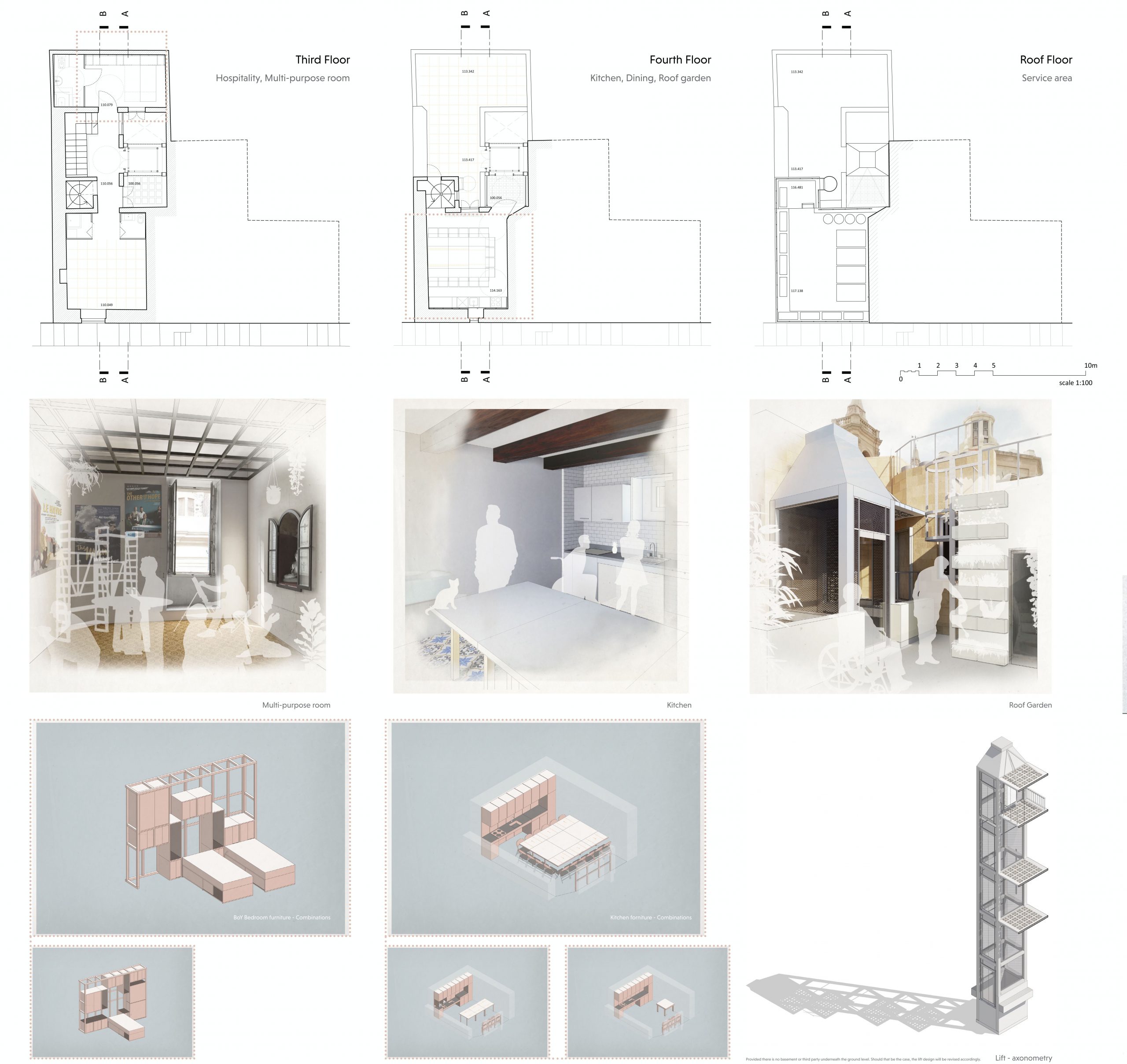Filoxiny House
The rehabilitation of a palazzo in Valletta as a shelter for homeless people
| Date | 2021 |
|---|---|
| Client | YMCA Malta |
| Value | 350,000.00 euro |
| Location | Valletta |
interior design maltese heritage old and new regeneration valletta regeneration
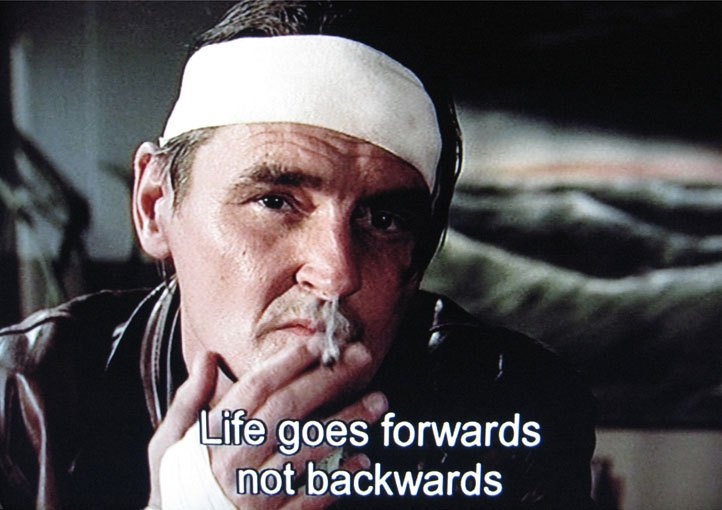
Filoxiny comes from the Greek word ‘philoxenia’ which literally translates as ‘friend to a stranger’ and is more generally linked to the concept of ‘generosity of spirit,’ in other words hospitality to a guest or patron to a greater degree.
In western culture, from ancient Greece to the Bible, hospitality has always ranked high in the list of virtues of a good citizen: from the myth of Baucis and Philemon welcoming the derelict Zeus and Hermes in Ovid’s Metamorphoses, to the proverbial parable of the Good Samaritan, support and empathy for people in need were traditionally part of the fundamental values at the basis of our civilisation. Over the centuries, they have been tainted by commercial and individualistic principles, and by the patronising rhetoric of a system often offering nothing but charity to people under challenging circumstances. In societies built upon individualism, self-interest and competition, fear and indifference tend to block actions of solidarity and care, of true ‘generosity of spirit’.
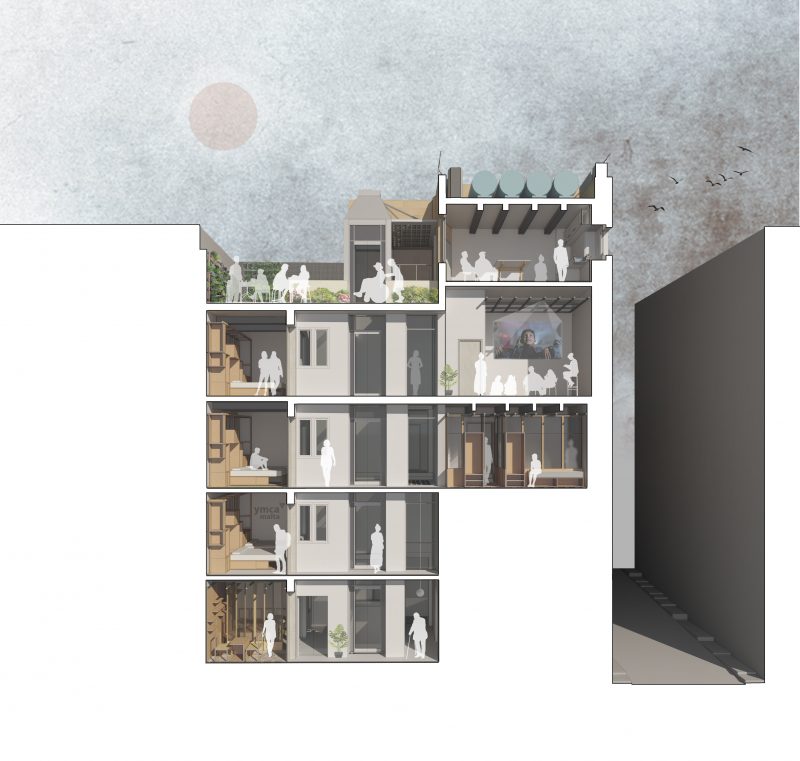
The concept behind Filoxiny House revolves around the need to imagine spaces where that generosity would be able to flourish, and trigger processes aimed at restoring personal freedom, that is freedom from the anxiety caused by all material accidents - homelessness being among the most serious ones.
The rehabilitation project of the palazzo is shaped by the guiding principle of 'philoxenia' in combination with a practical attitude addressing the requirements of YMCA Malta, the NGO that issued the competition in collaboration with KTP and Housing Authority, and hands-on solutions for the active involvement of all potential stakeholders in part of the process.
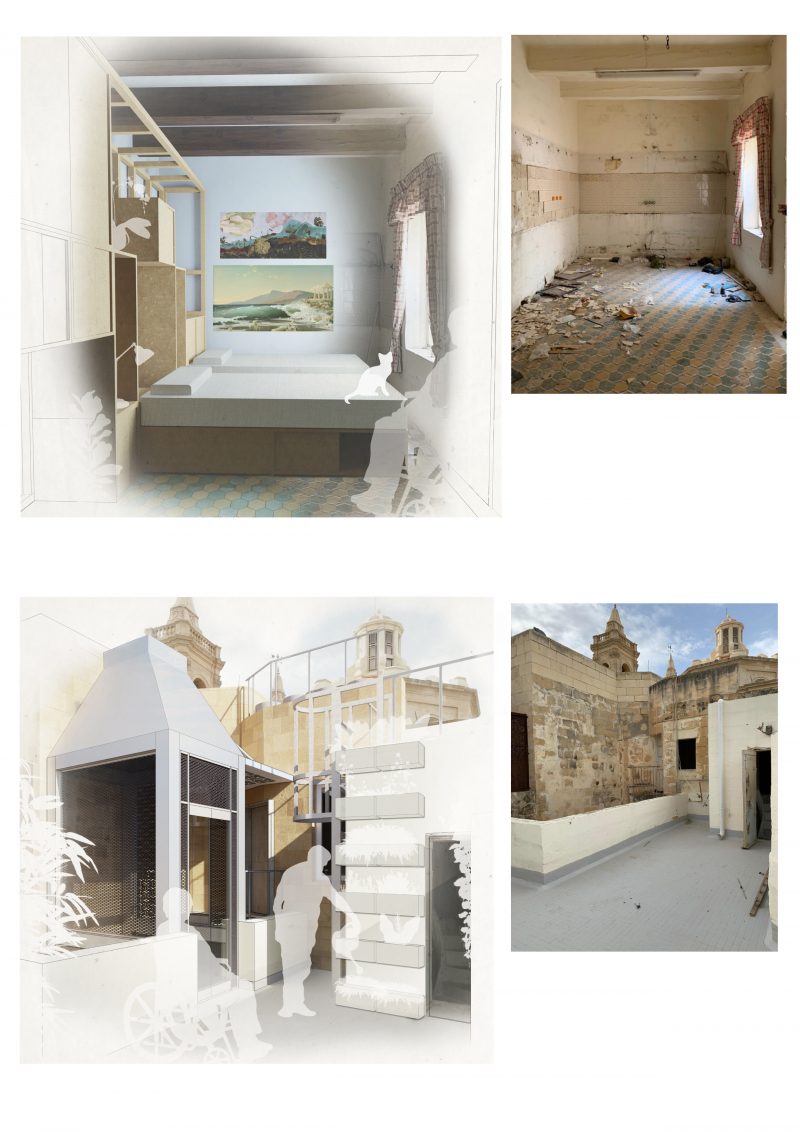
Participatory methods of co-design for two communal areas were identified as the answer to the challenge of how to better understand, meet, and perhaps pre-empt specific demands. Participation, through bringing the stakeholders’ knowledge into the design process at an early stage, presents an opportunity to strengthen the effectiveness of the spatial reimagination of the palazzo while empowering the future residents (or residents of other YMCA houses and any other stakeholder) and, in doing so, asserting themselves creatively.
Different facets of sustainability underpin the proposal at all levels. From an environmental point of view, in effort to reduce construction waste and enhance the qualities of the existing, for example, all finishes are retained and restored whenever possible; natural materials and green elements are prioritised, and all spaces are designed in such way as to ensure reversibility, flexibility and accessibility for all.
All systems were designed to be light, flexible, affordable and resistant at the same time. Thanks to a ceiling rail on which polycarbonate and wooden panels can slide, rooms' layout can easily change and adapt to different requirements.
All spaces which can be easily transformed: from private office to group sessions area, from kitchen for small events to sit-down dinner for 16 people dining room; from single bedroom to family bedroom. Filoxiny welcomes all.
The project for Filoxiny House strives for openness and generosity, in the quest for that point of severity with any past difficulties one might have had, coinciding with the starting point of the improvement of one’s future.
