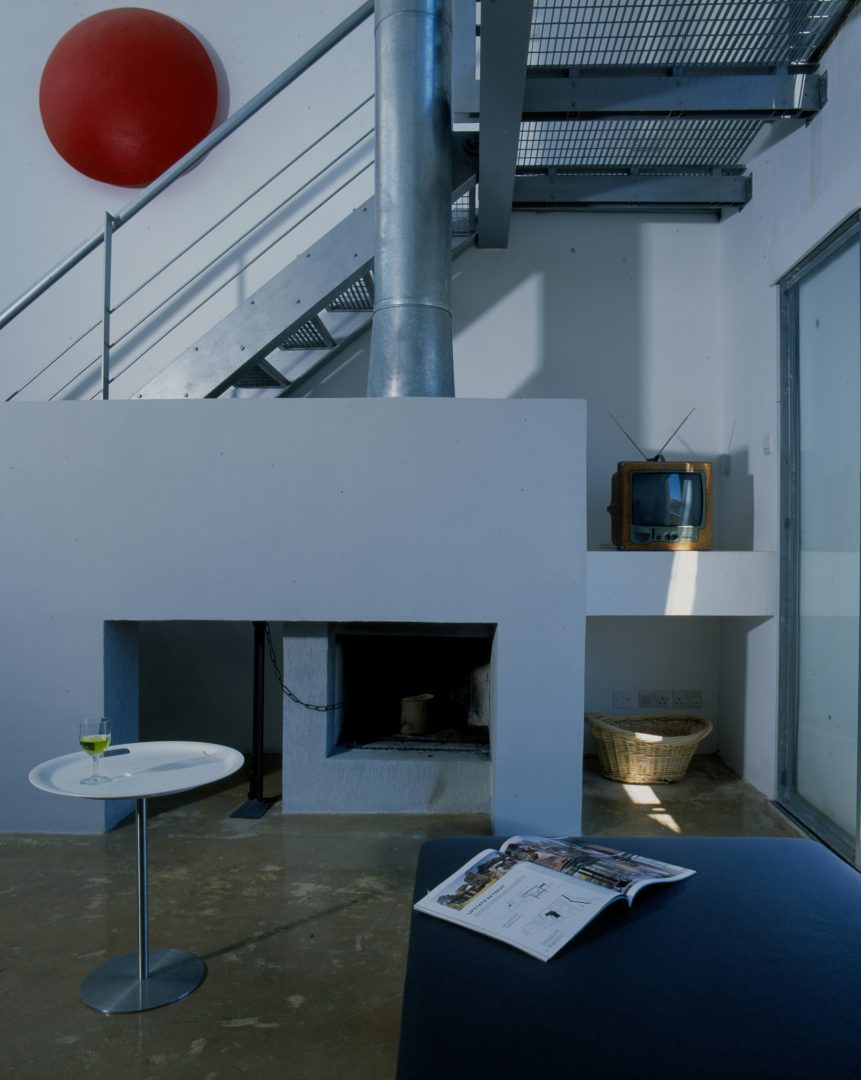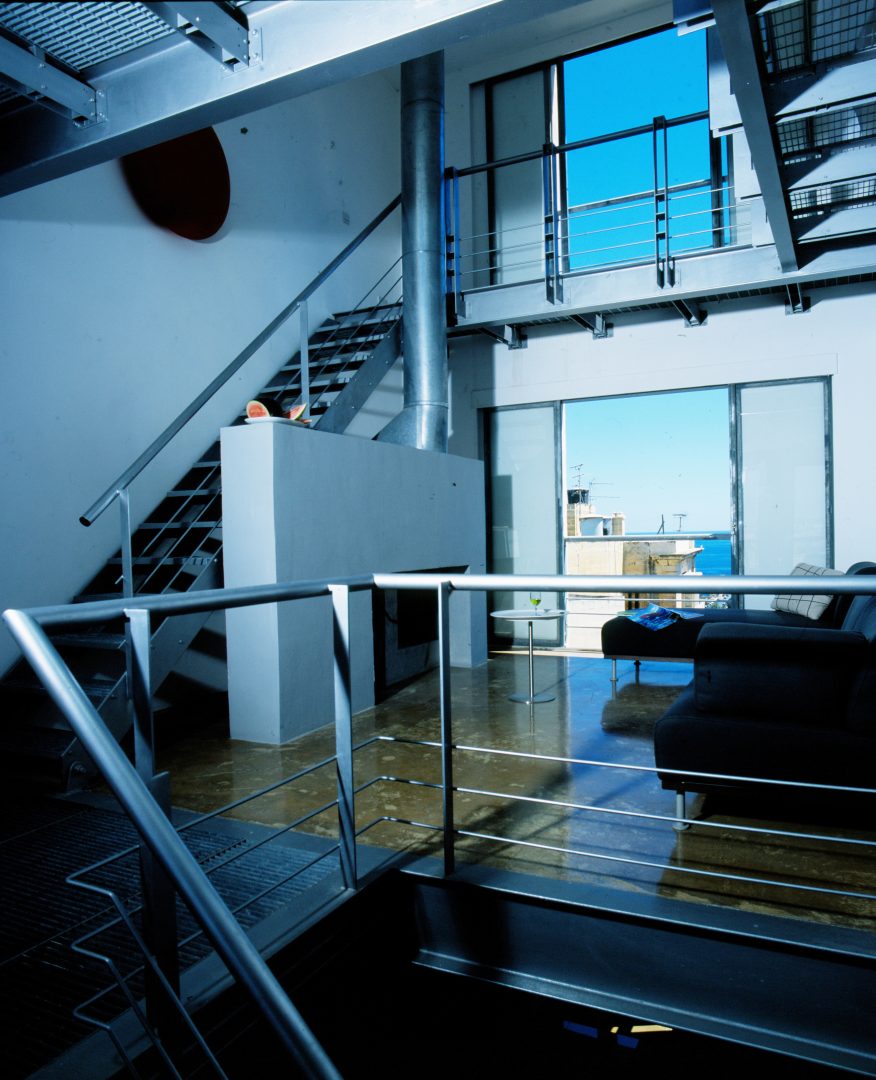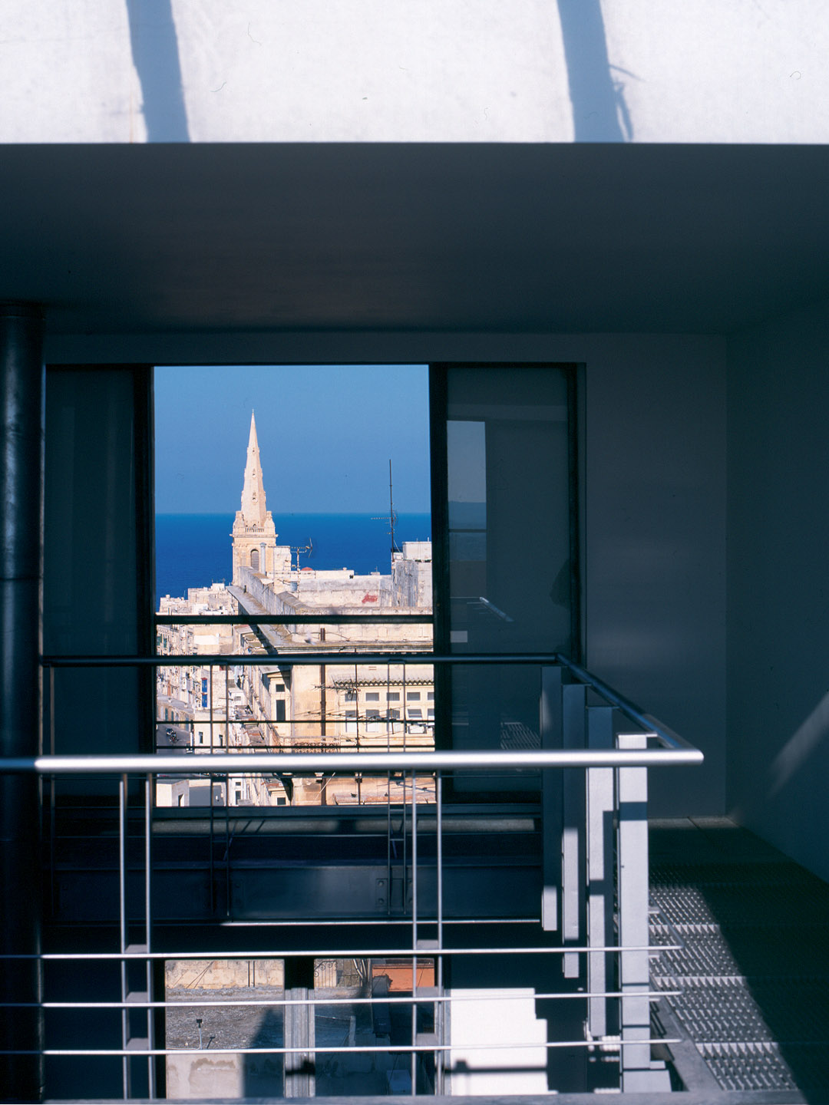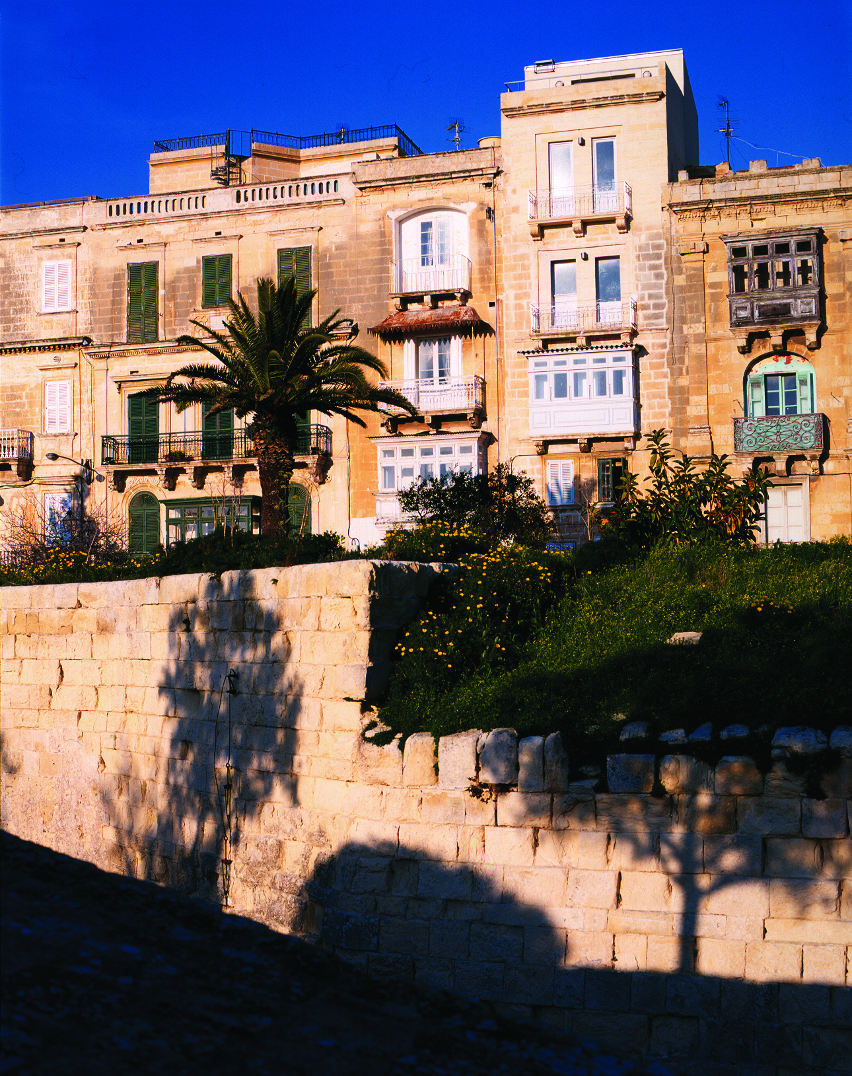Windmill Street
| Date | 1996–2002 |
|---|---|
| Client | private |
| Value | n.a. |
| Location | Valletta, Malta |

The owner of this property located on the high landward bastions of Valletta wanted a place to hang his hat, where his main possession would be the views overlooking the harbour. Although the structure of the cellar of the house dates back to the

The typology of the house is typical of this century with a mezzanine floor having an independent entrance and a piano nobile on the third floor. Its main entrance faces Hastings Gardens on
The more private bedroom area is, on the other hand, tucked away on the lowest floor of the premises, and is never reached by guests using the lift to enter the house. The materials used on this level are solid and resilient with a grey terrazzo used for the circulation spaces and ash flooring in the bedrooms, contributing to the quiet earthy atmosphere in the sleeping area. The latter is further enhanced by the renewal of the traditional Maltese wooden balconies which are found at this level and which are small spaces projecting outside the plane of the façade that serve as a filter of light and a sound buffer. The balcony overlooking the lane has been exploited to form an extension to the bathroom


