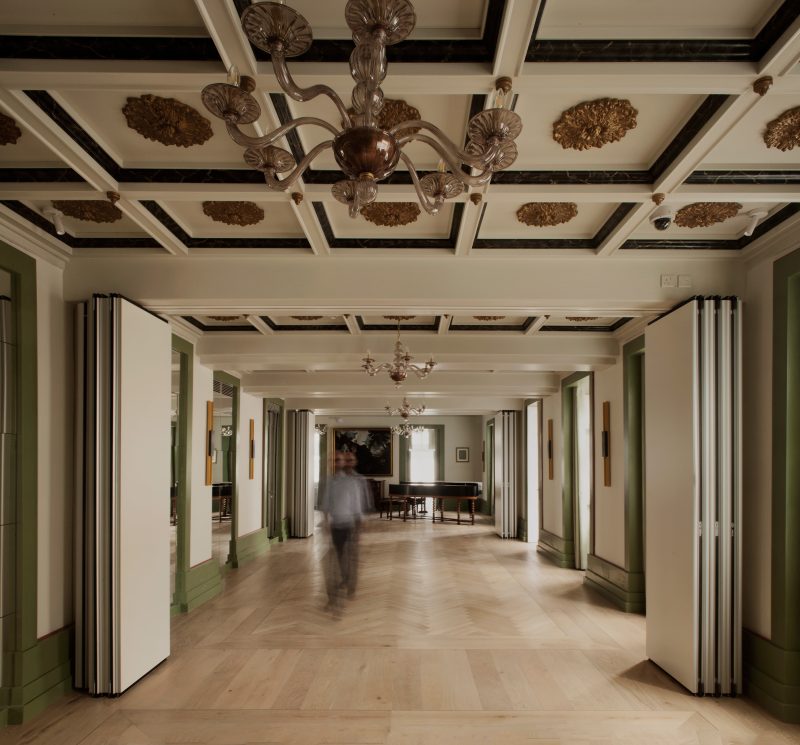 The Evans Building
The Evans Building
The proposal envisions the conversion of the Evans building into a five-star hotel and an accessible urban landscape, combining a welcoming environment and innovative corporate social responsibility strategies with Valletta's rich architectural heritage.
Full project details → Tarxien House
Tarxien House
Located in the village of Tarxien, Malta, a timeless renovation project is underway, breathing new life into a historic townhouse while honoring its rich heritage. With a commitment to maximum respect for the pre-existing structures and a deep appreciation for the link between the building and its surroundings, this intervention seeks to preserve the essence of the past while embracing the demands of modern living.
Full project details → Four Sappers residences
Four Sappers residences
Renovation of an abandoned residential block in Valletta, as part of Four Sappers creative cluster.
Full project details → Filoxiny House
Filoxiny House
As the name suggests - Filoxiny comes from the Greek word ‘philoxenia’ which literally translates as ‘friend to a stranger’ and is more generally linked to the concept of ‘generosity of spirit’ - the project revolves around the need to re-imagine spaces with generosity and unpretentiousness, putting the needs of the residents first. It’s no coincidence that we chose an image from Kaurismaki’s “A Man Without a Past” for the concept description. We wanted the proposal to be as gentle, quirky and compassionate as the film, engaging with people going through a difficult phase of their life without any prevarication.
Full project details → Ganado Advocates
Ganado Advocates
The brief for this project was to address the use of three existing offices within a historic building.
Full project details → Lonsdale Road
Lonsdale Road
The brief was the renovation of a basement flat in west London. We were asked by our client to provide a high-end two-bedroom apartment consolidating the particular characteristics of the existing interiors yet providing new connections.
Full project details → Windmill Street
Windmill Street
Renovation of a 19th century house in Valletta.
Full project details → St. Barbara Bastion
St. Barbara Bastion
The outstanding views of the Grand Harbour, which penetrate every room of this prestigious old property on St. Barbara’s bastion, determined the neutral materiality and tones that are the basis of this rehabilitation project.
Full project details → St. Ursula Street Apartment
St. Ursula Street Apartment
Many of the tall buildings that characterize the urban fabric of Valletta have been left vacant and derelict for decades. The small dimensions of these habitations have made them for a long time undesirable.
Full project details → The Bar
The Bar
A disused ground floor garage, excavated for a public lounge – a retrospection – a reinterpretation of the bold decor, of the sculptural qualities, the solids and voids, which characterise Balluta Buildings.
Full project details → Xara Palace
Xara Palace
The project for the restoration of an historic building in the heart of the Siculo-Norman fortified hill-top city of Mdina, deals primarily with the refurbishment of the building to create a charming hotel with seventeen suites overlooking the Maltese landscape.
Full project details → Stock Exchange
Stock Exchange
The Malta Stock Exchange operates today from 19th century Garrison chapel, built at the time of the Crimean War as a school and place of worship for the allied troops passing through Malta on their way to battle.
Full project details → Seafront Apartment
Seafront Apartment
The underlining design ethos for this project was one which embodied both clarity and function simultaneously. The conversion from two relatively large apartments into one massive, ‘Zen-like’ living space had to be carried out with certain key targets in mind.
Full project details → Sleeper Cell
Sleeper Cell
This small-scale renovation project of a Victorian warehouse space in East London started just after we concluded Stanhope Gardens across the city.
Full project details → Mobile Communication Outlet
Mobile Communication Outlet
The project for the design of a shop of what used to be called ‘Allcom’ in a trendy touristic town that evolved on the traces set out by the original fishing village and the later Victorian summer residential spa, owes its genesis to the concept that publicity can serve as a vehicle to lift the urban space of the town to the level of art.
Full project details →