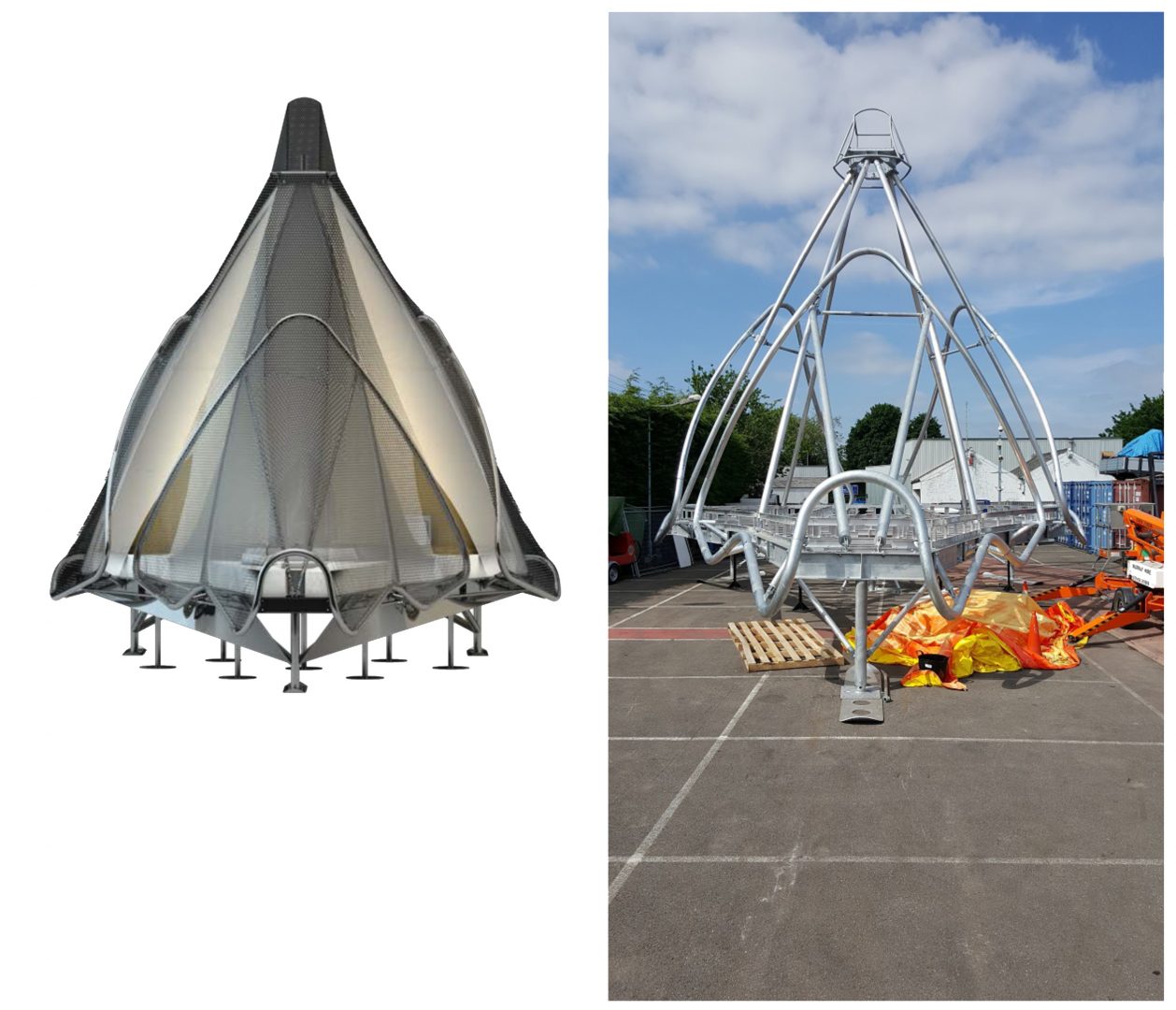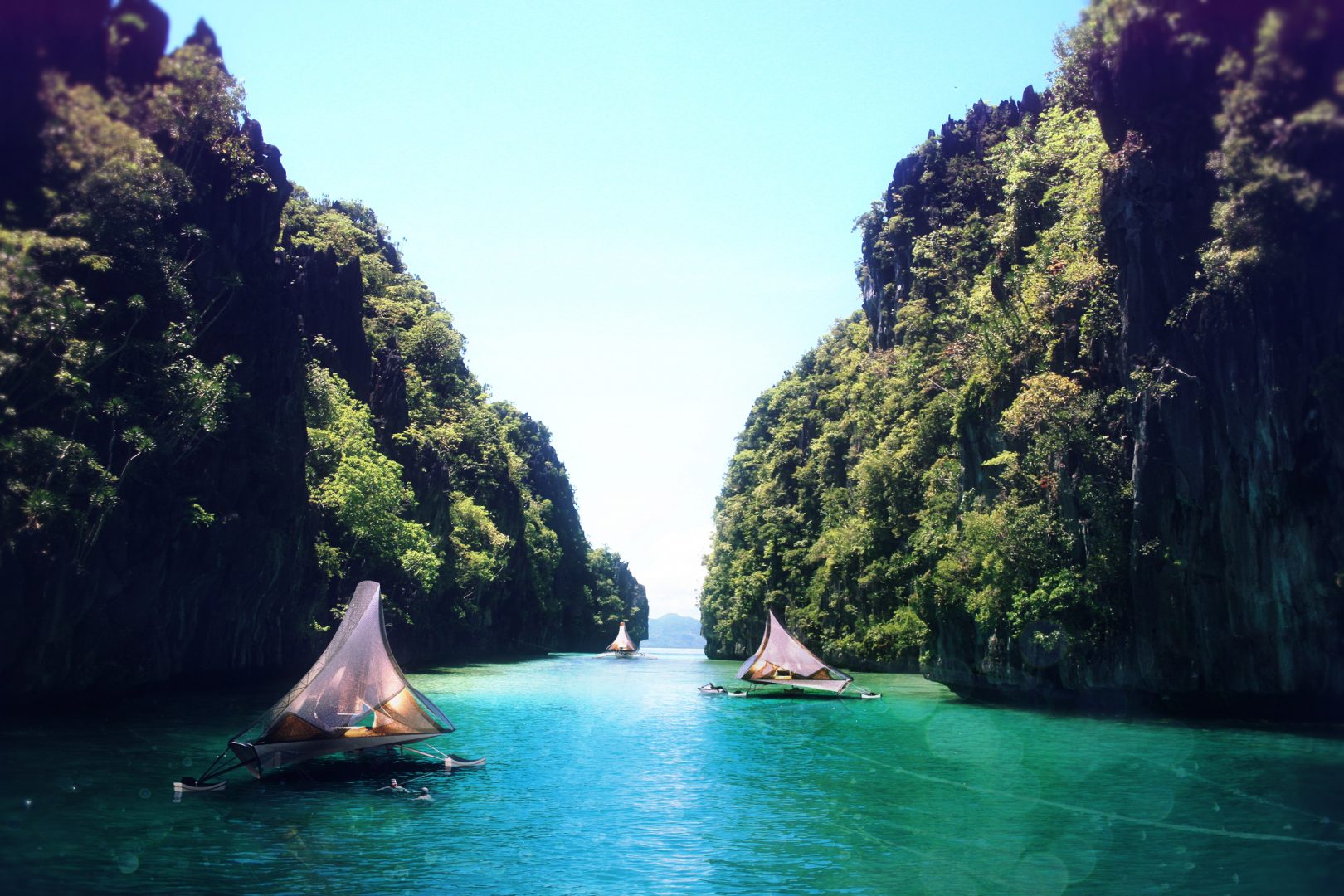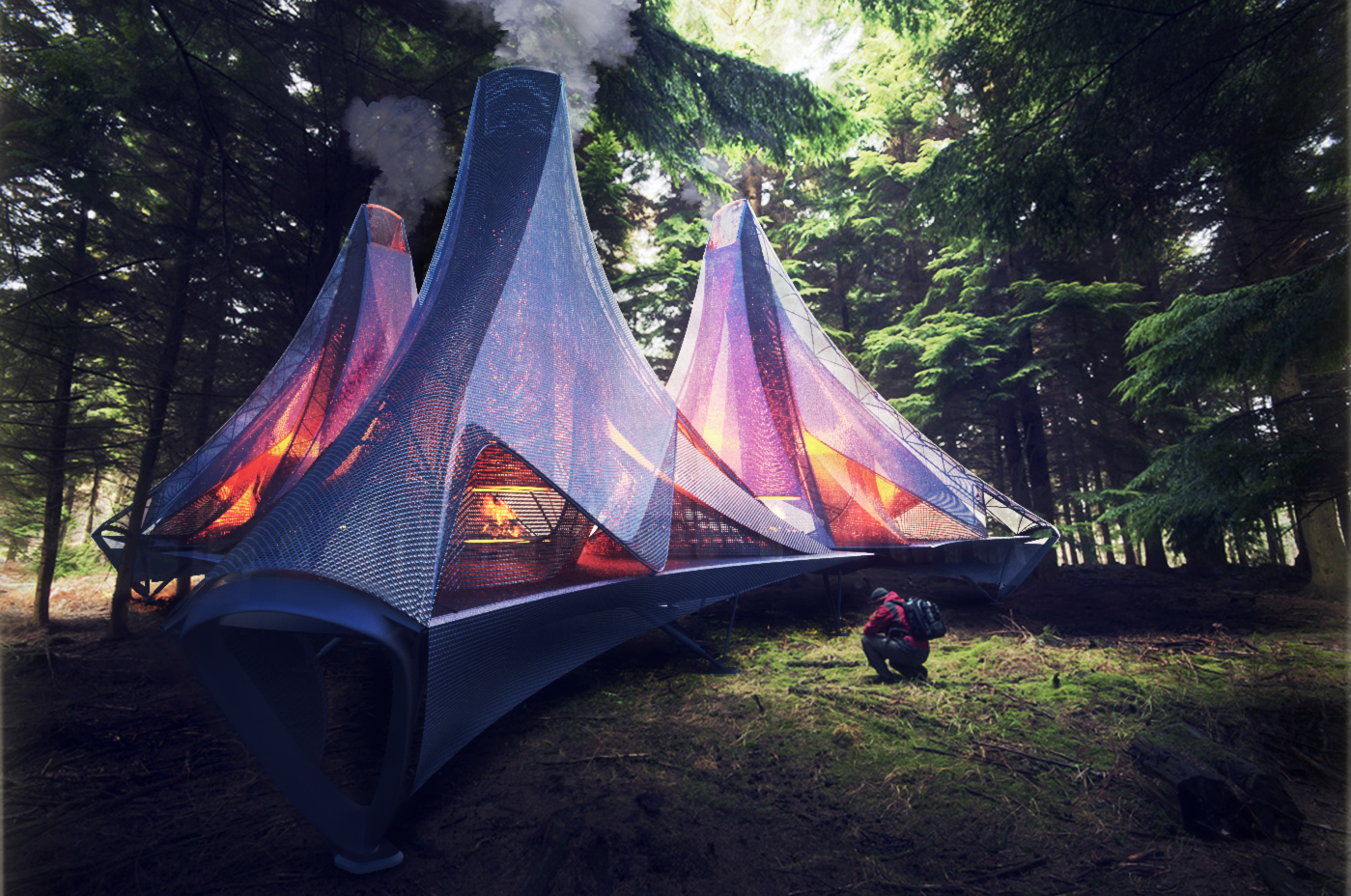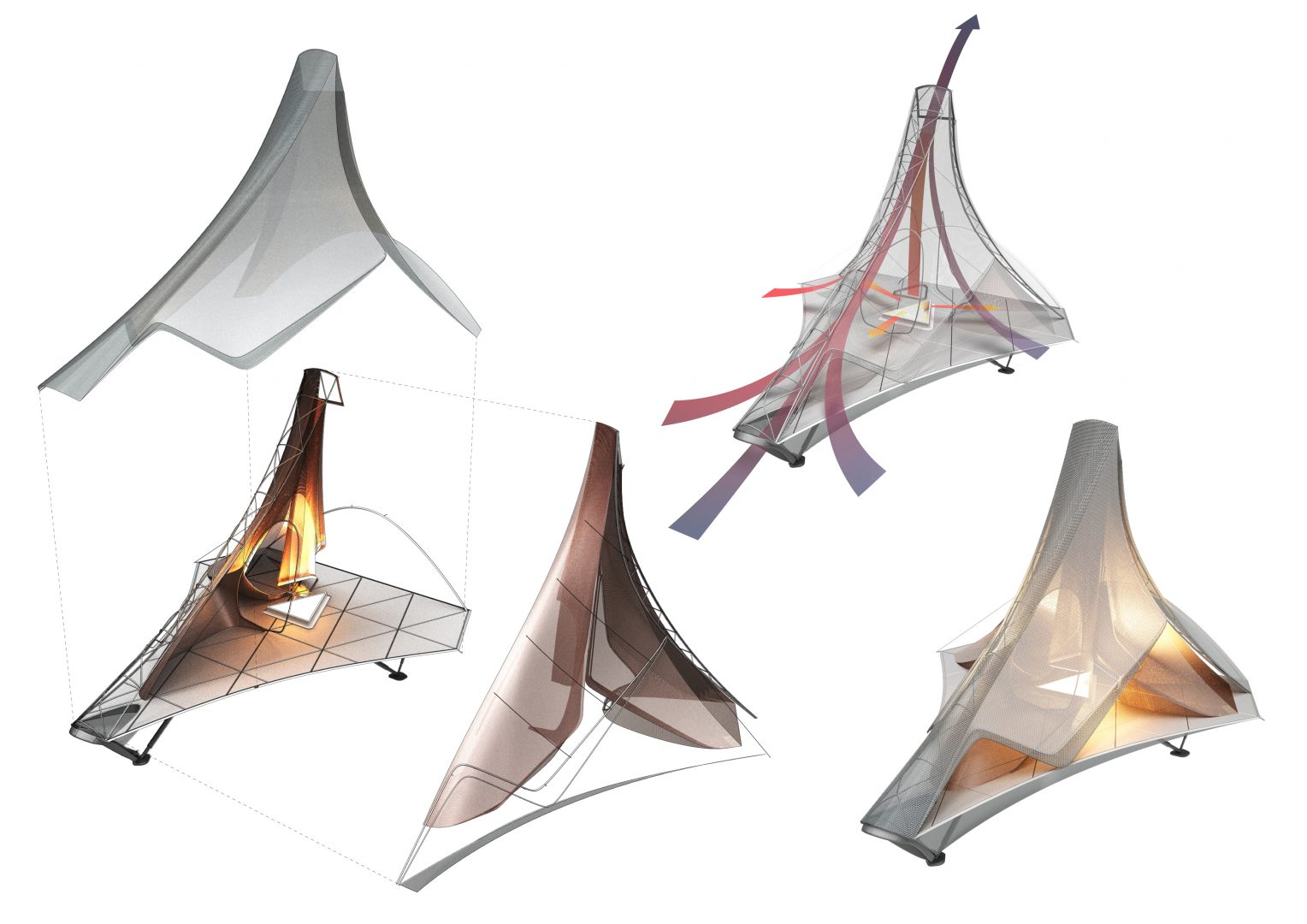Instant Domestic Enclosure
| Date | 2012–Ongoing |
|---|---|
| Client | Liquid Earth |
| Value | n.a. |
| Location | Sagada, Philippines |

IDE is the design of portable house combining sustainable concepts with high standards of domestic design to provide for a camp experience surpassing the idea of provisional housing.

The IDE project forms part of a larger commission; the preparing of a masterplan and designing of

The delicate nature of the surroundings, both environmental and social, dictated and informed all of the

With tourism to the area increasing, the local communities endeavored to develop their land to better accommodate the growing interest. Yet because of the nature of the site, conservation laws all but rule out conventional development. It is the local culture and environment that attracts tourism to the area. Low impact architecture is necessary to contribute function while respecting the local aesthetic. In addition, all structures will be required to sustain and improve the current environmental and social conditions. To do so the architects utilised indigenous building principles and construction methodologies, lacing them with contemporary materials
The IDE is a
The delicate site parameters conditioned the IDE’s design into being the least intrusive, and the most sustainable possible. Research and design development made it apparent that the IDE had clear
Designed to be very lightweight in structure,
Also, the project has been developed keeping in mind potential uses for a new camp experience, a central problem in our contemporary world. Camps are often the result of exceptional circumstances; from conflict, natural disaster, exploration or tourism with increasing frequency and ever greater facility. The constructions of camps reveal problems and possibilities associated with our built environment as it is radically transformed by globalization, mobility and political flux. IDE's design can be developed as a semi permanent camp module able to accommodate high standards