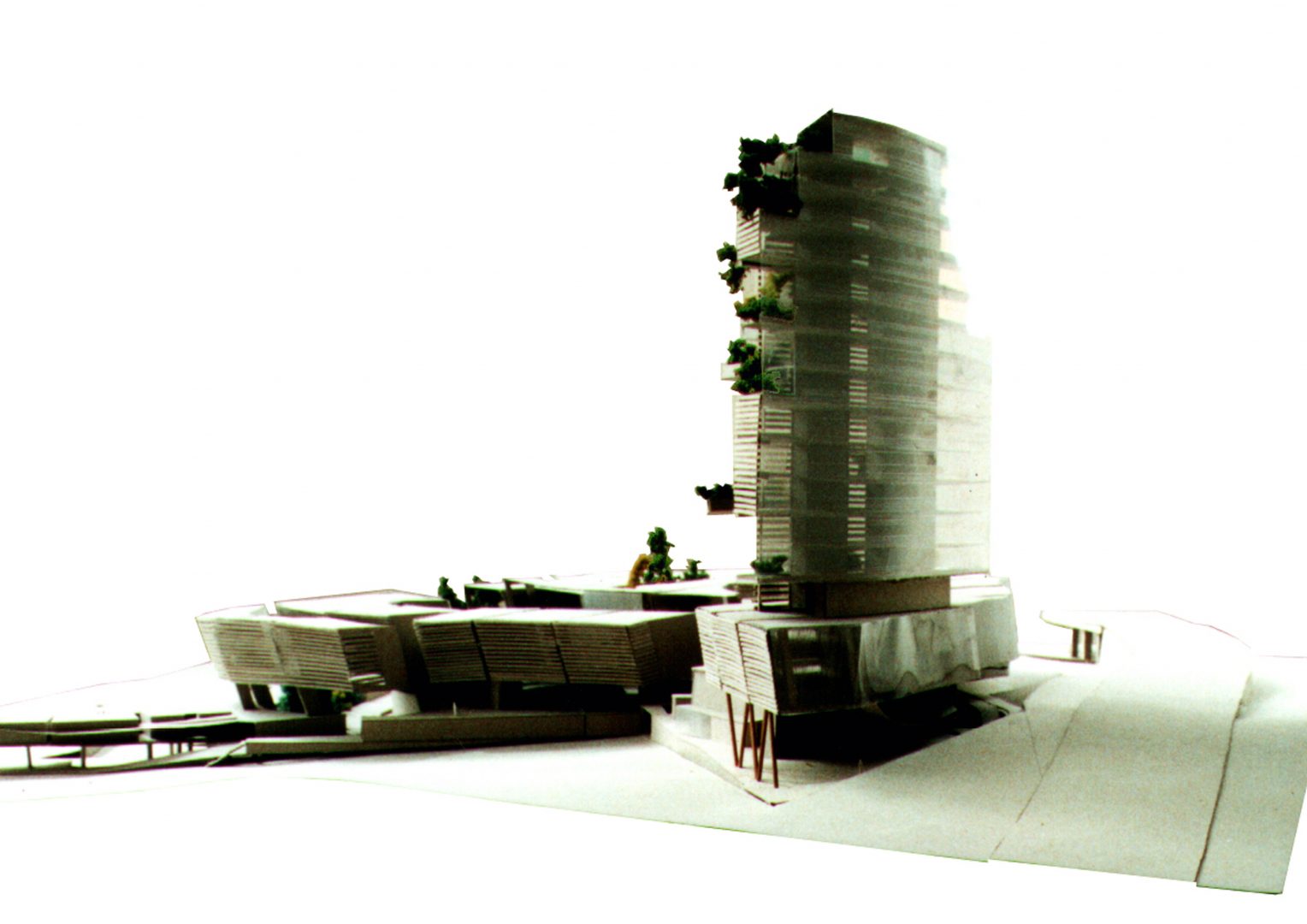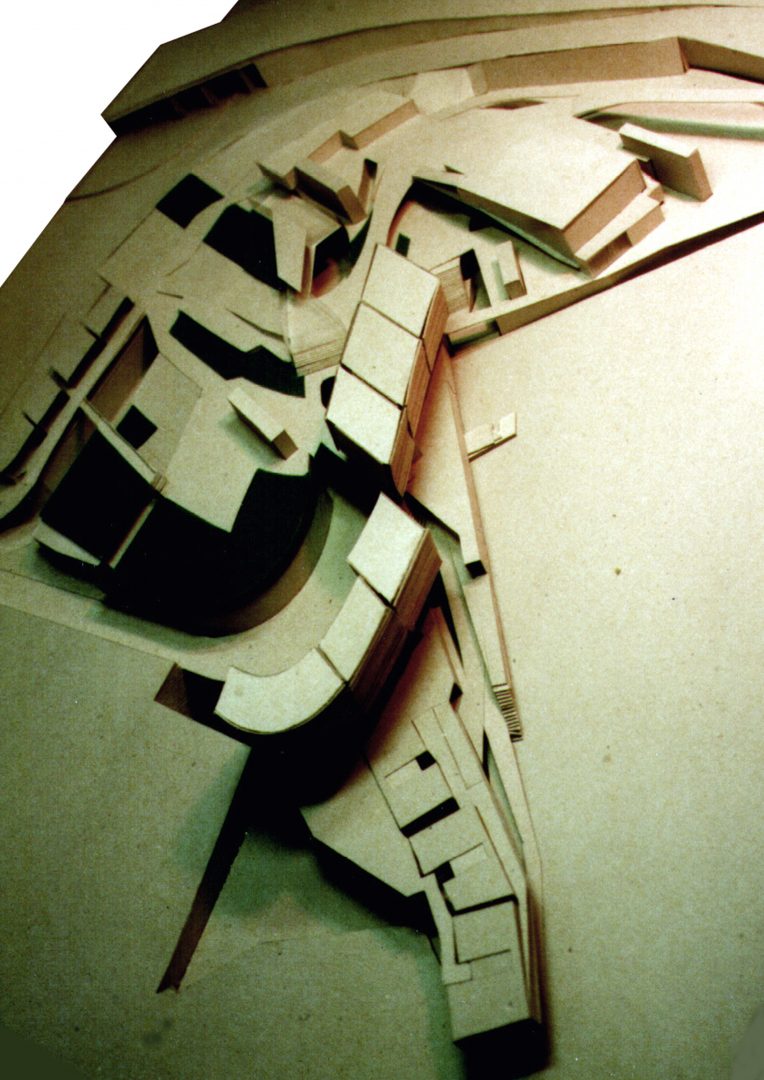Wands Business Centre
| Date | 2003 |
|---|---|
| Client | Wands ltd. |
| Value | n.a. |
| Location | Marsa, Malta |
masterplanning new build spatial construction sustainability

The dilemma inherent in the creation of the aesthetic experience of a development of this kind lies in the combination of the inertia that discourages the acceptance of new formal qualities with the necessity of experimenting with and discovering new and more efficient ways of organizing time, functions and events. In spite of this, an advancing society is not necessarily dependent on classicist notions of comfort, but is eager to find and experience unfamiliar solutions to problems that the traditional urban fabric fails

This project aims at intensifying the urban experience through clash and disjunction on the one hand, and by absorbing and assimilating the lessons of Malta's past urban experiences, on the other. The juxtaposition of events and functions taking place behind the facades of the new development is what provides the specific experience of the new building. If architecture is concerned with the dichotomies of concept and experience, space and use, structure and image, then it should cease to separate these categories and instead merge them into unprecedented combinations of programmes, spaces
This development aims at precisely this: the process of cross programming allows for overlap of spaces in very much the same way that the functions and activities of the routine day overlap, so that maximization of the experience is achieved, without loss of spontaneity, opportunity or
In this project, the new relationships between spaces and events are given form through the horizontal layering of the office environment, hovering above, and the programmed landscape below. The latter services and backs up the office operation, but provides a return to the community itself since it accommodates a super-market and shopping mall, a professionals’ hub, health and sports facilities, an exhibition hall and meeting rooms. At this level, interaction between people working at the centre and those coming from outside is at its most intense. The landscape level is, in fact, an open ended textured layer-structured by areas of green, that can accommodate change, new functions and programmes, as well as new structures when the
Moreover, the parallel grid on which the floating office block is based is created from the prolongation of the axes of the streets of Valletta, thus expropriating the climatic advantages that have been tested by time. Also, given that the tower block grows from this unifying grid, the new offices will be turned towards Valletta, enjoying the best views of the town and its two