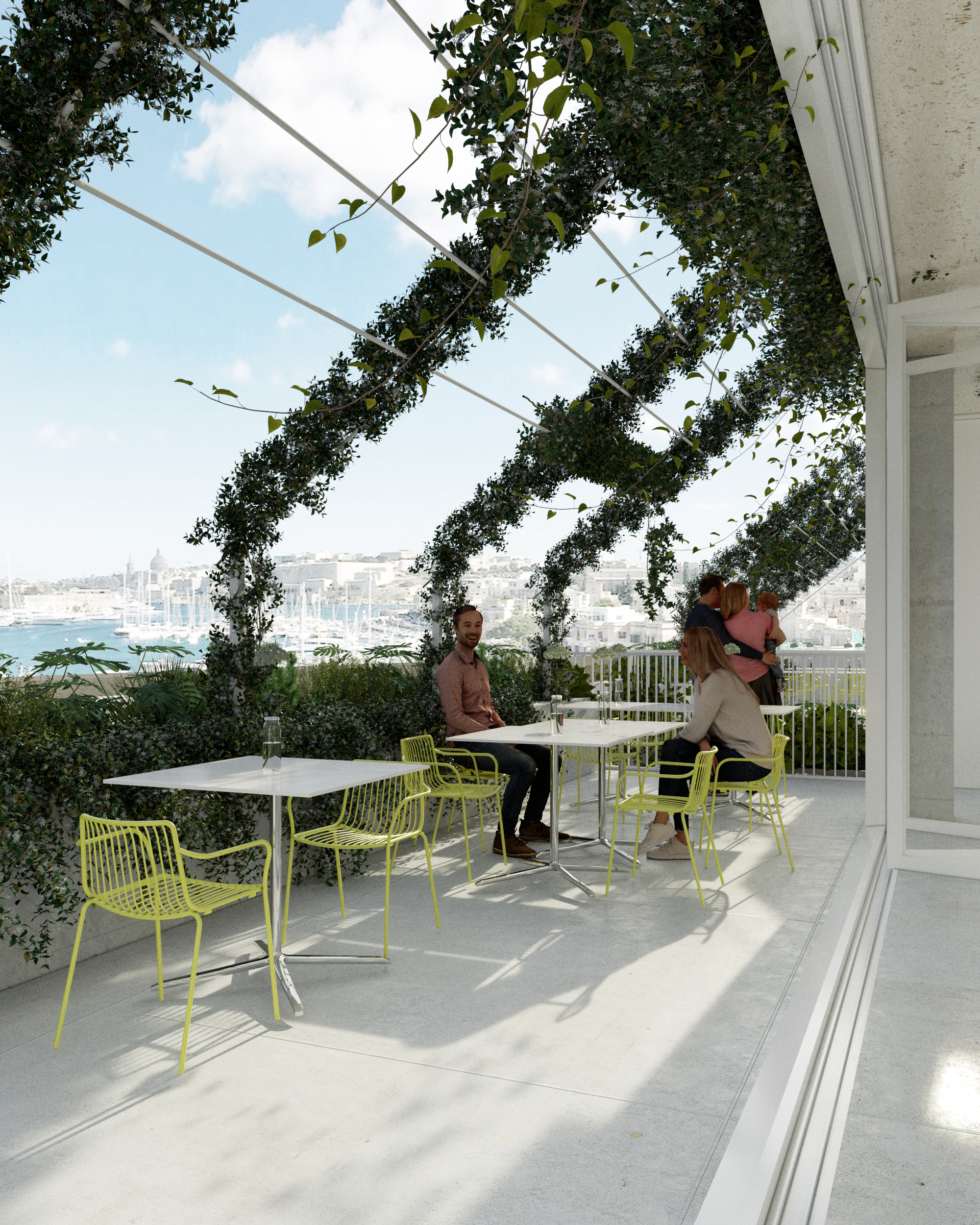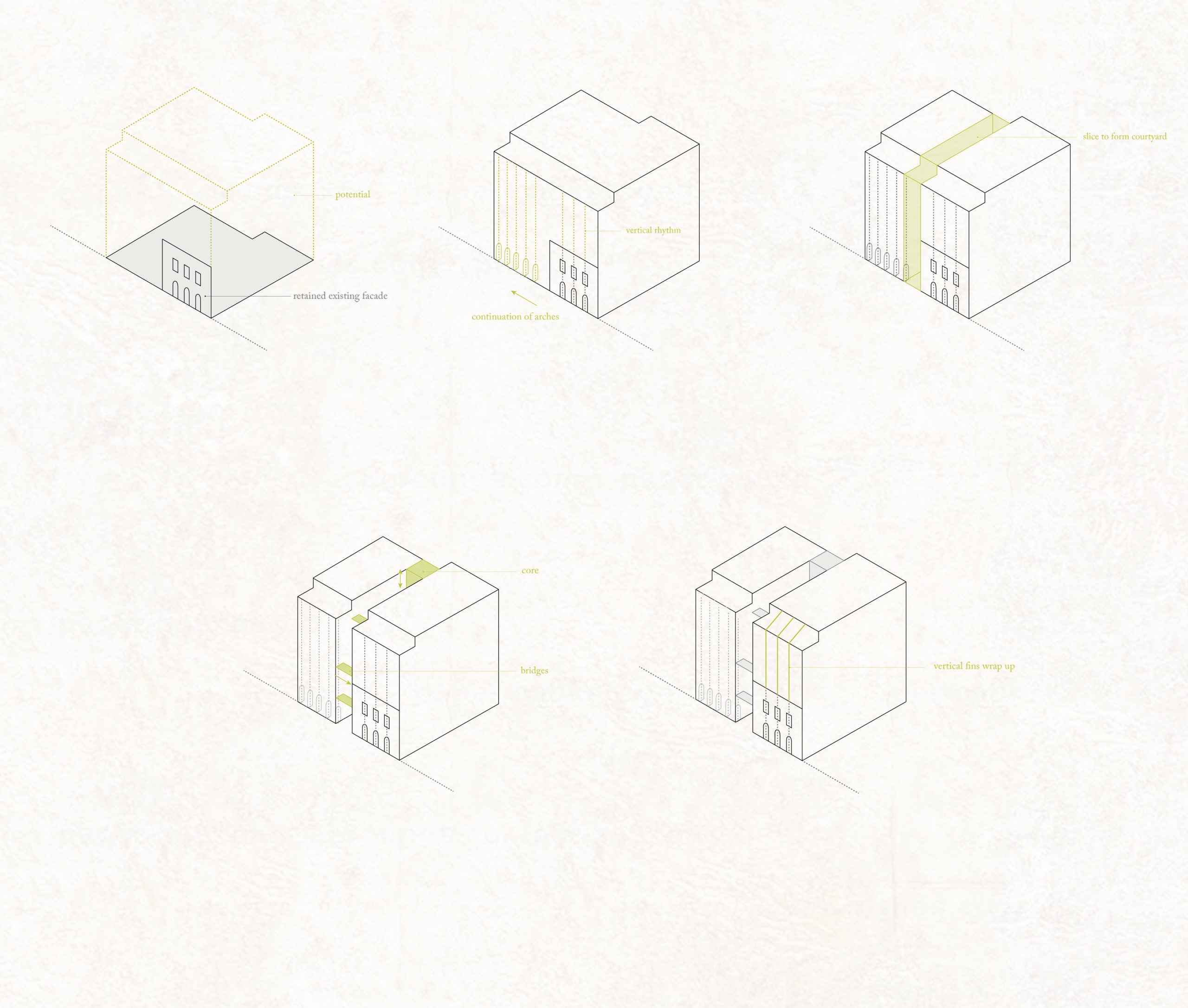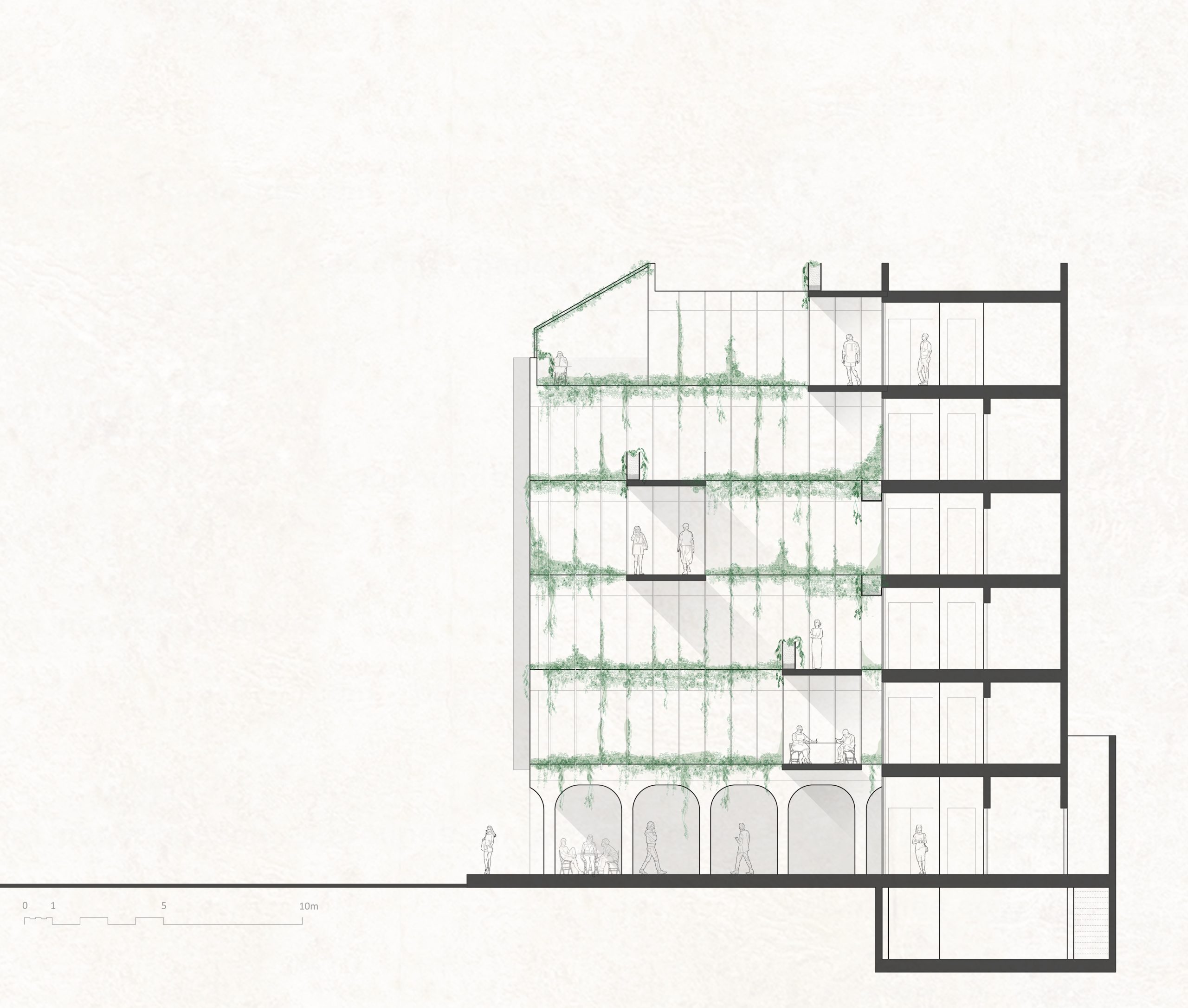Seaside offices
| Date | 2022 |
|---|---|
| Client | n.a. |
| Value | n.a. |
| Location | Gzira, Malta |
iconic structures maltese heritage new build old and new regeneration sustainability urban regeneration workplace
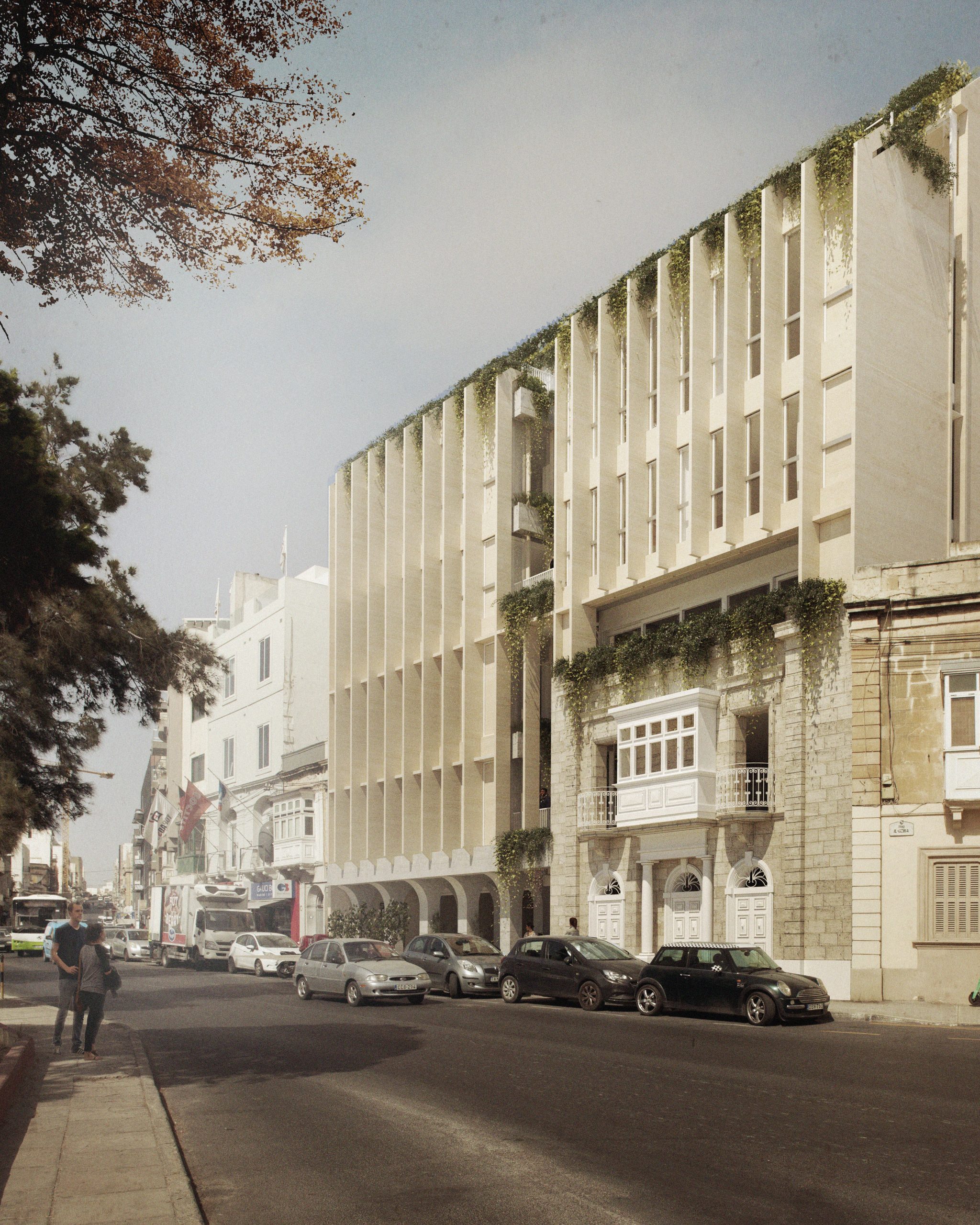
The brief called for a re-development of two adjacent buildings along the Gzira-Sliema promenade, which envisaged the conjunction of two as well as for the provision of maximum area
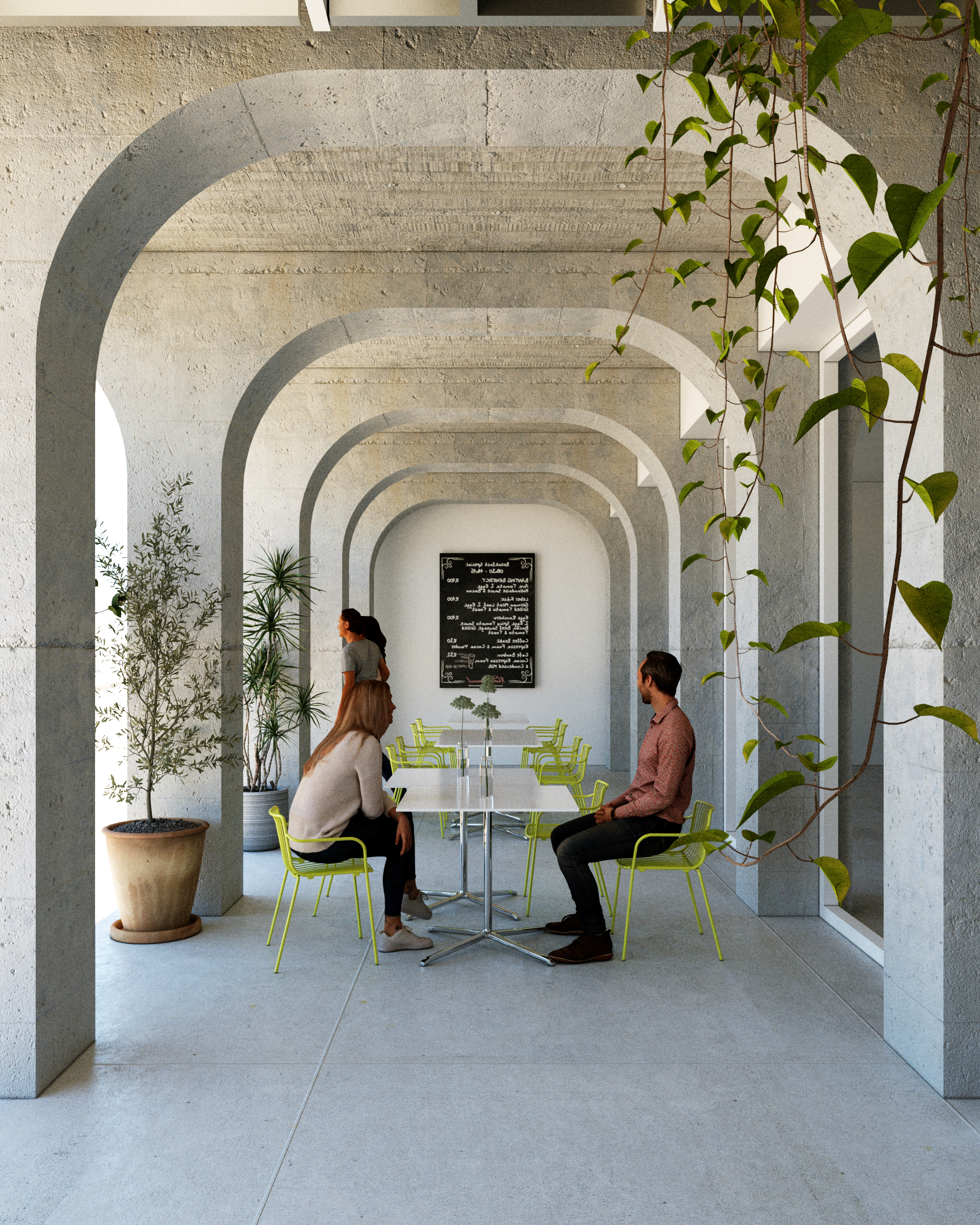
The location benefits from the commercial passing trade the area is heavily sought after for. At higher levels, sea views towards Manoel Island and Valletta elevate the site’s potential for
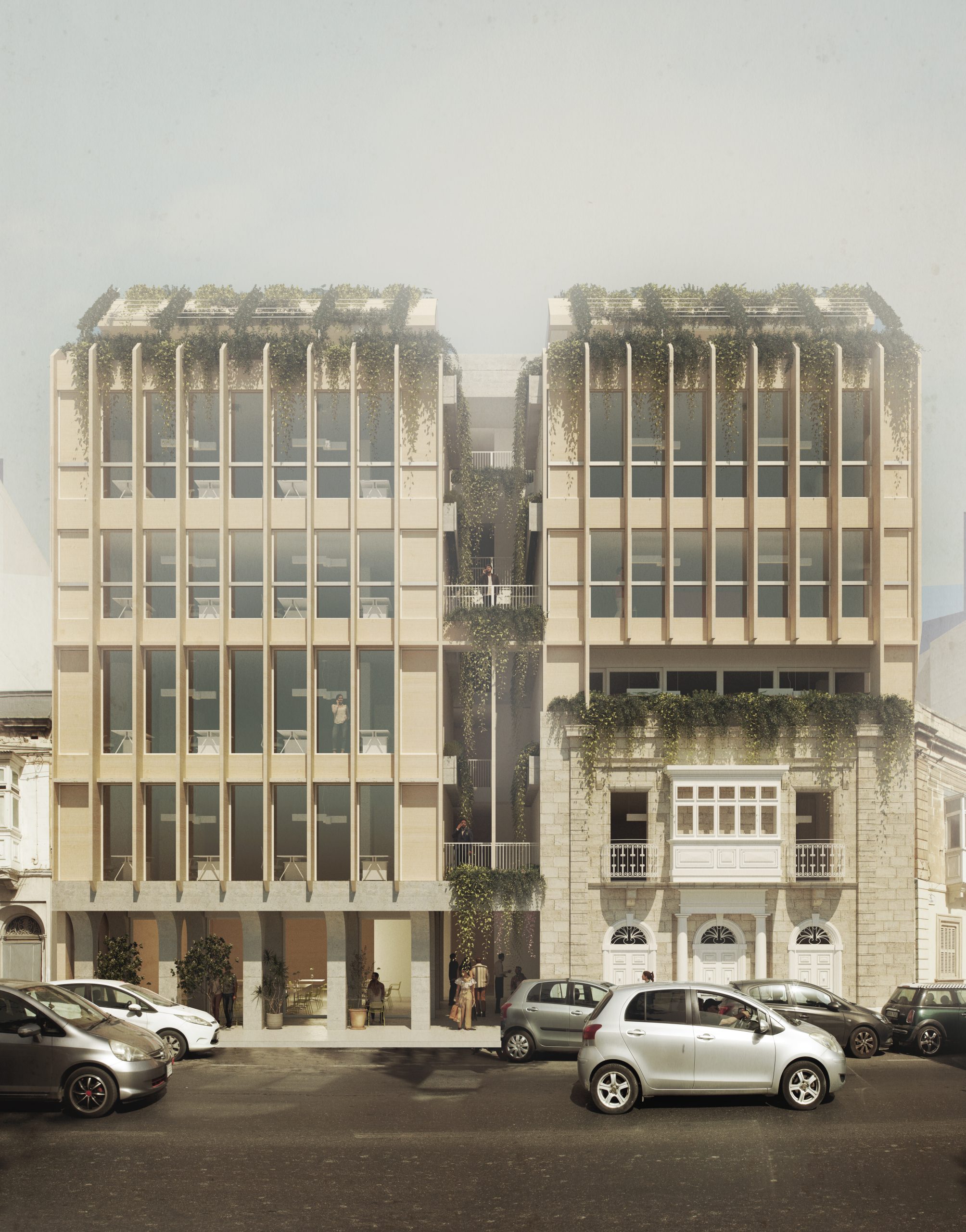
The surrounding streetscape is defined by a series of
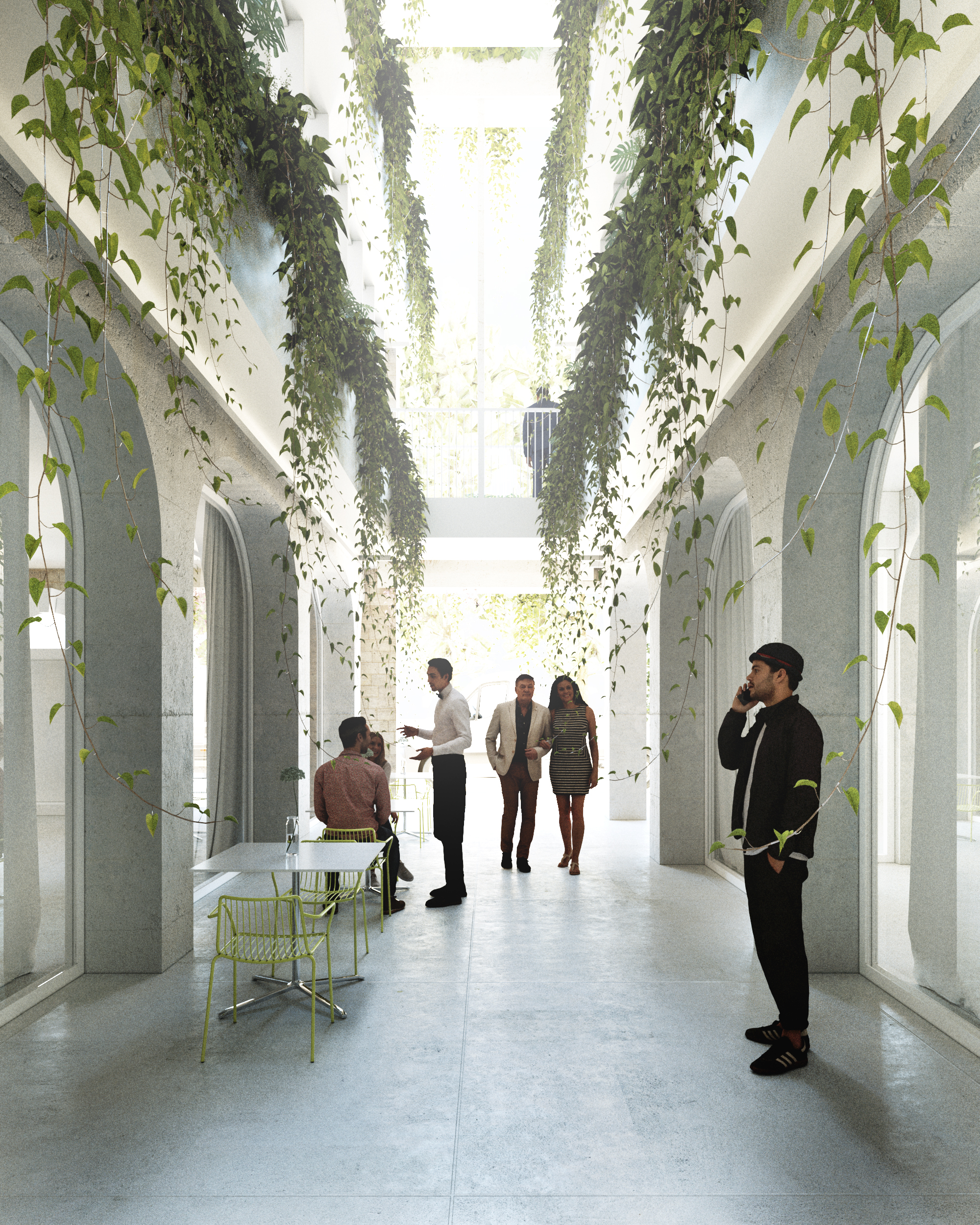
The proposal aims to have an energy efficient design. The creation of the slit in the facade and building which forms the courtyard allows for natural daylight to penetrate the offices, while facilitating natural ventilation. The introduction of vegetation along the full height of the courtyard and extending over the terrace of the receded floor, helps to shade and cool the interior of the building and
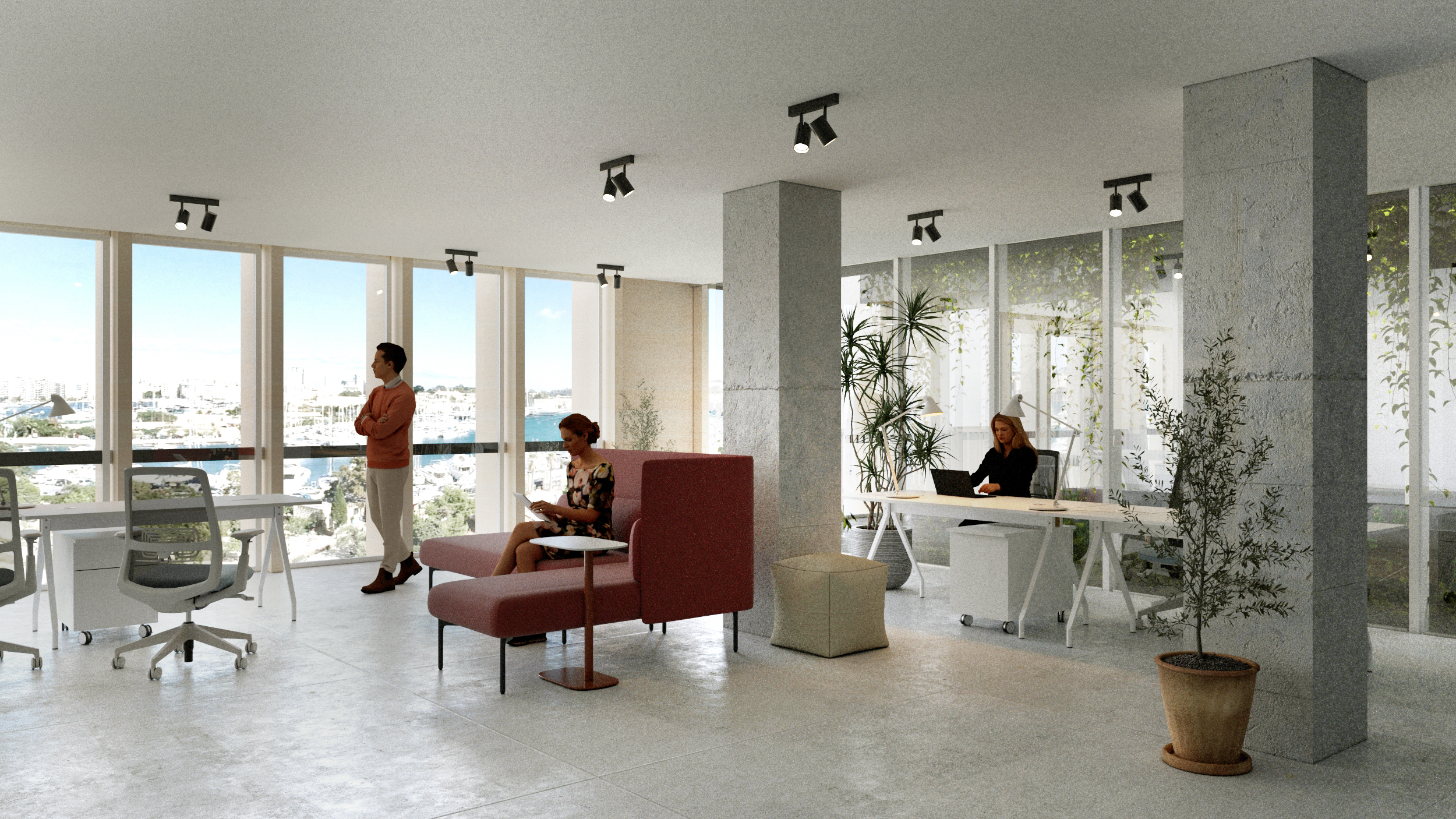
The building envelope needs to be as efficient as possible, with measures taken to ensure good seal and insulation to all exposed surfaces of the building. Thermo-acoustic glazed facades of a good performance spec to optimise the levels of light transmission, solar factor, thermal transmission and acoustic attenuation to ensure internal
