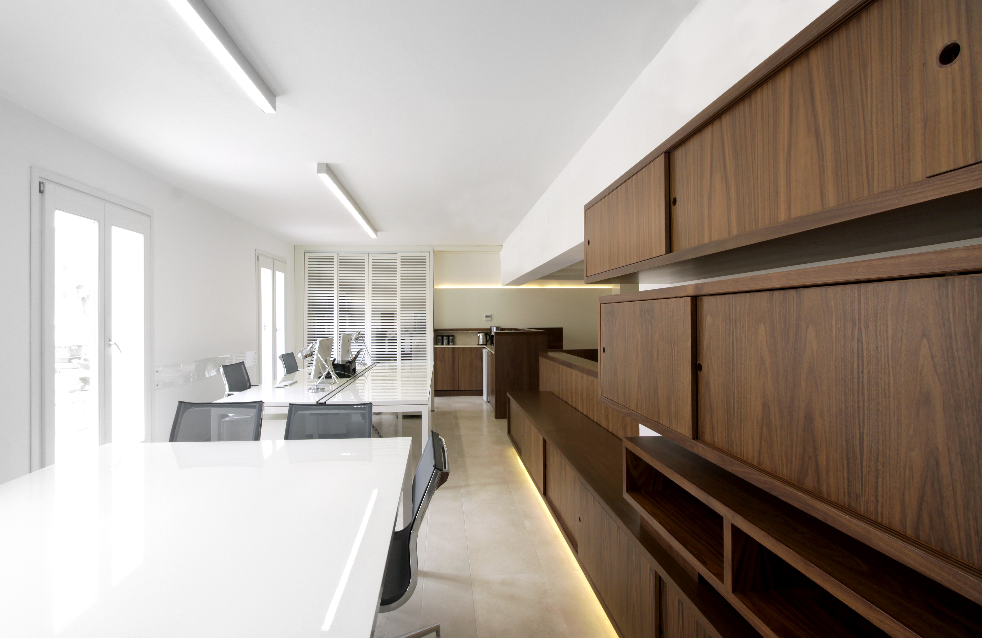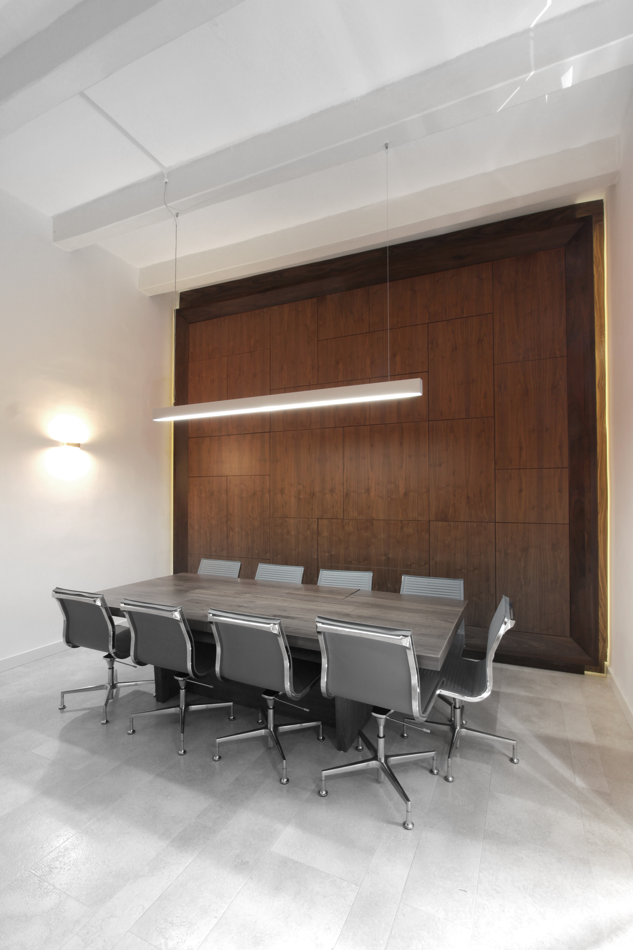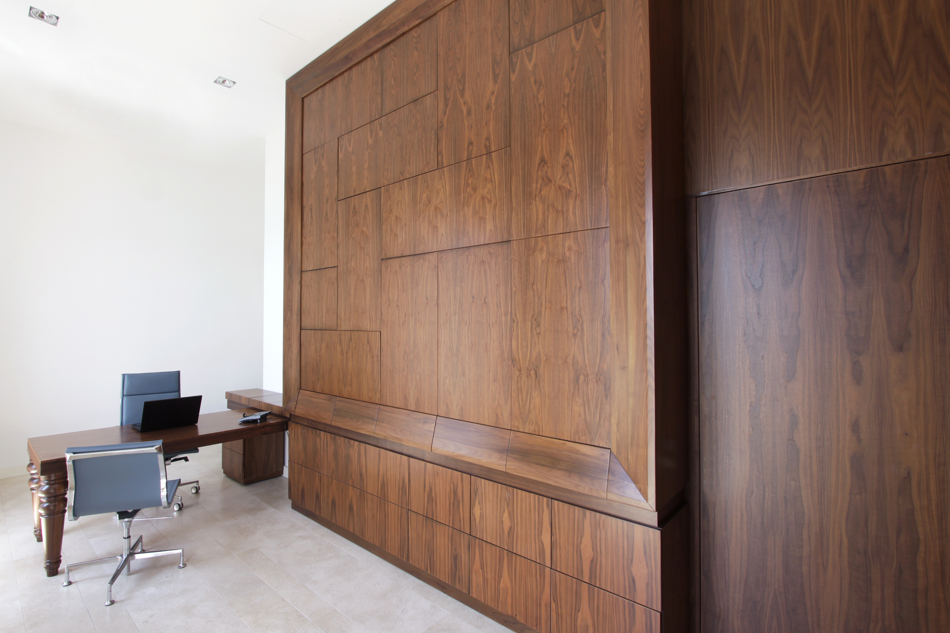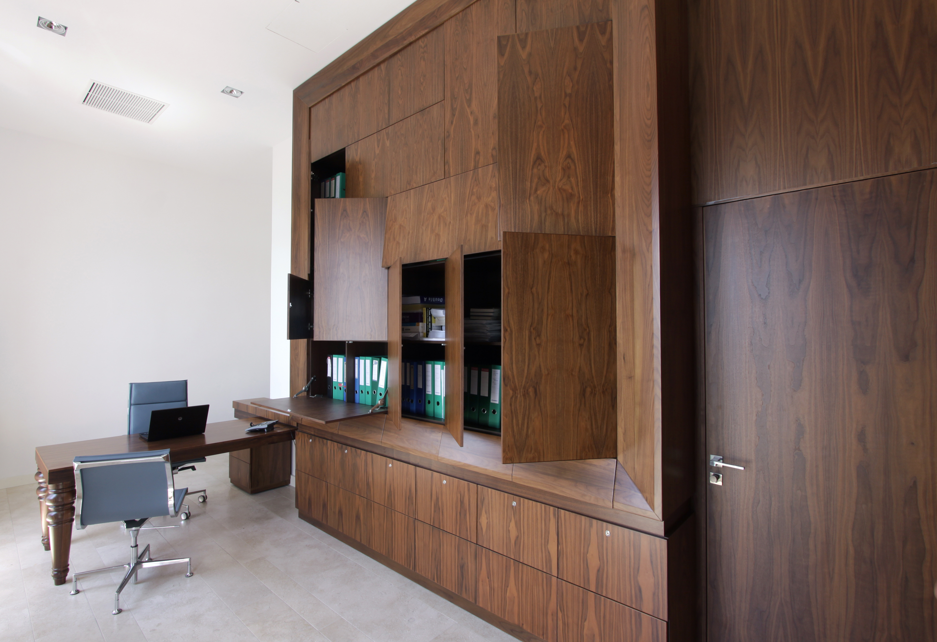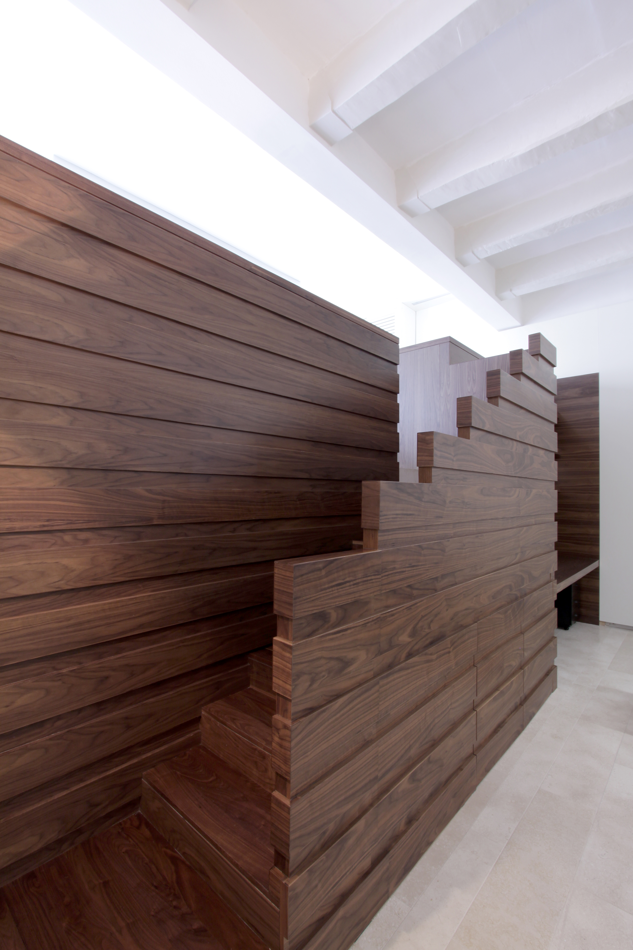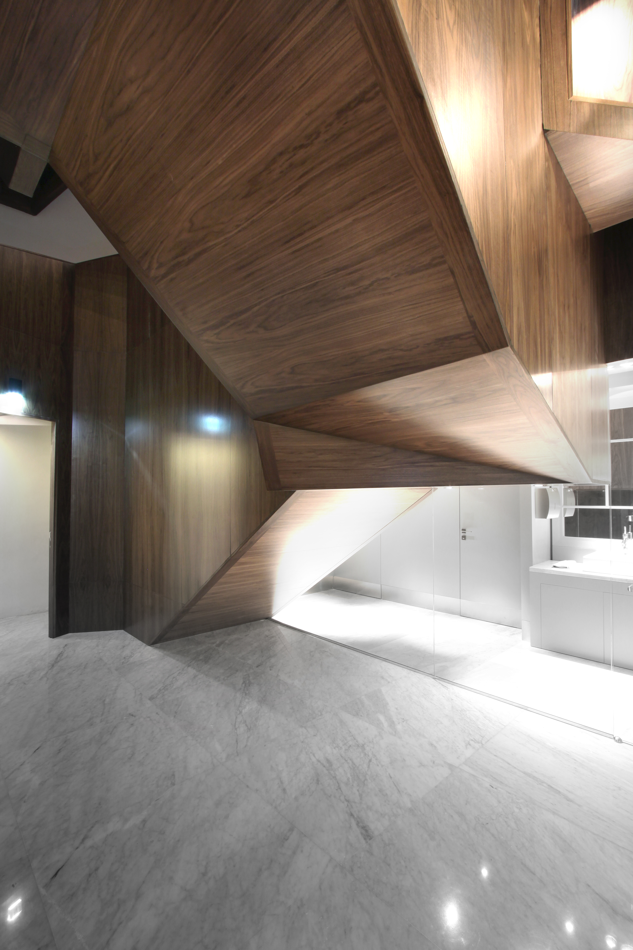←→
The outstanding views of the Grand Harbour, which penetrate every room of this prestigious old property on St. Barbara’s bastion, determined the neutral materiality and tones that are the basis of this rehabilitation project.
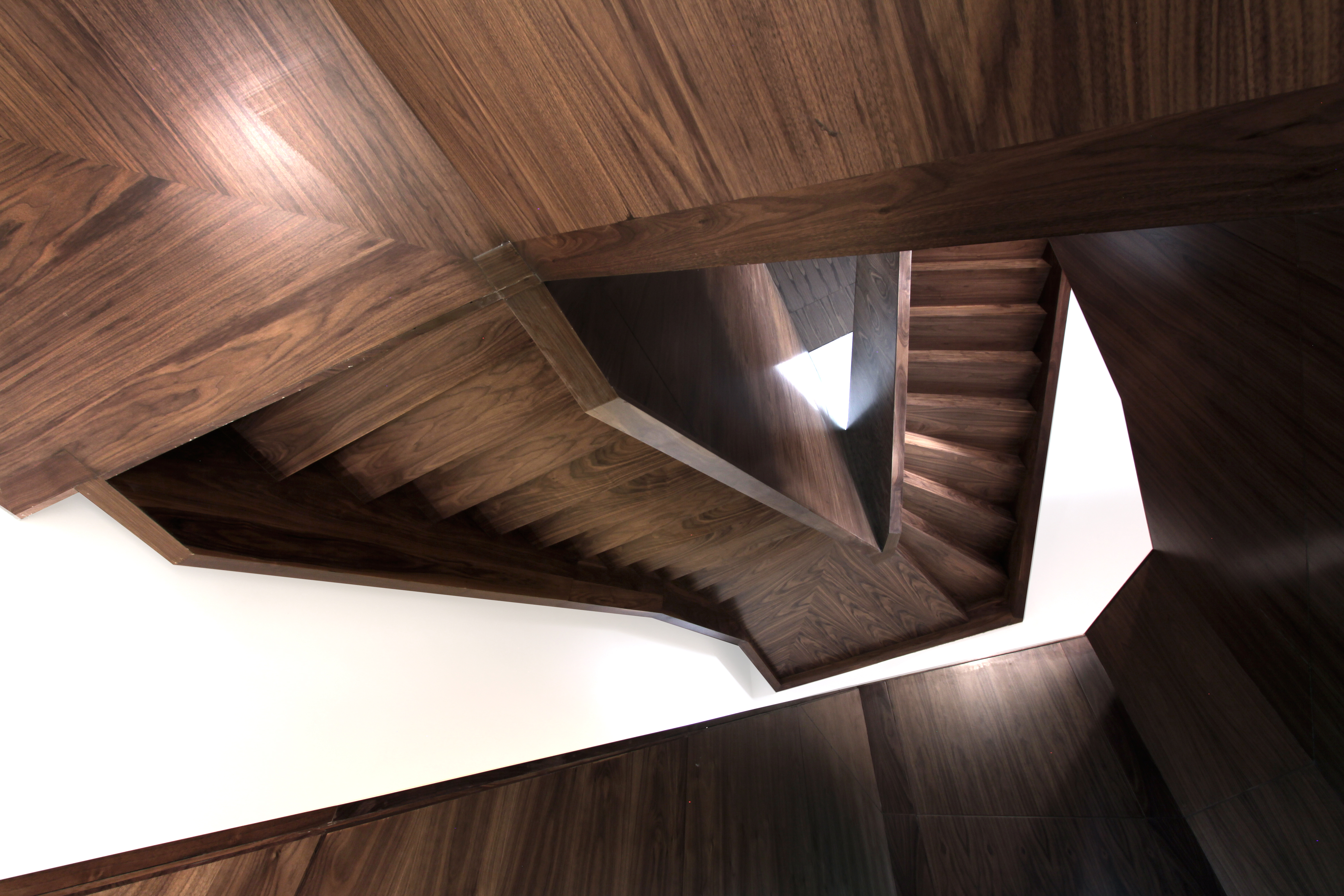
The brief centred on three major elements. The first was the creation of an office space which would include all the qualities necessary for a contemporary working space; light, clarity, comfort and ease of access. The second was the creation of a high end, luxury residential space which would be located on the uppermost level of the building. The third task required providing separate entrances to accommodate for these two functions of the building. Planning regulations require that access to premises with different uses is via separate entrances, and therefore the refurbishment of the building needed to address this issue.
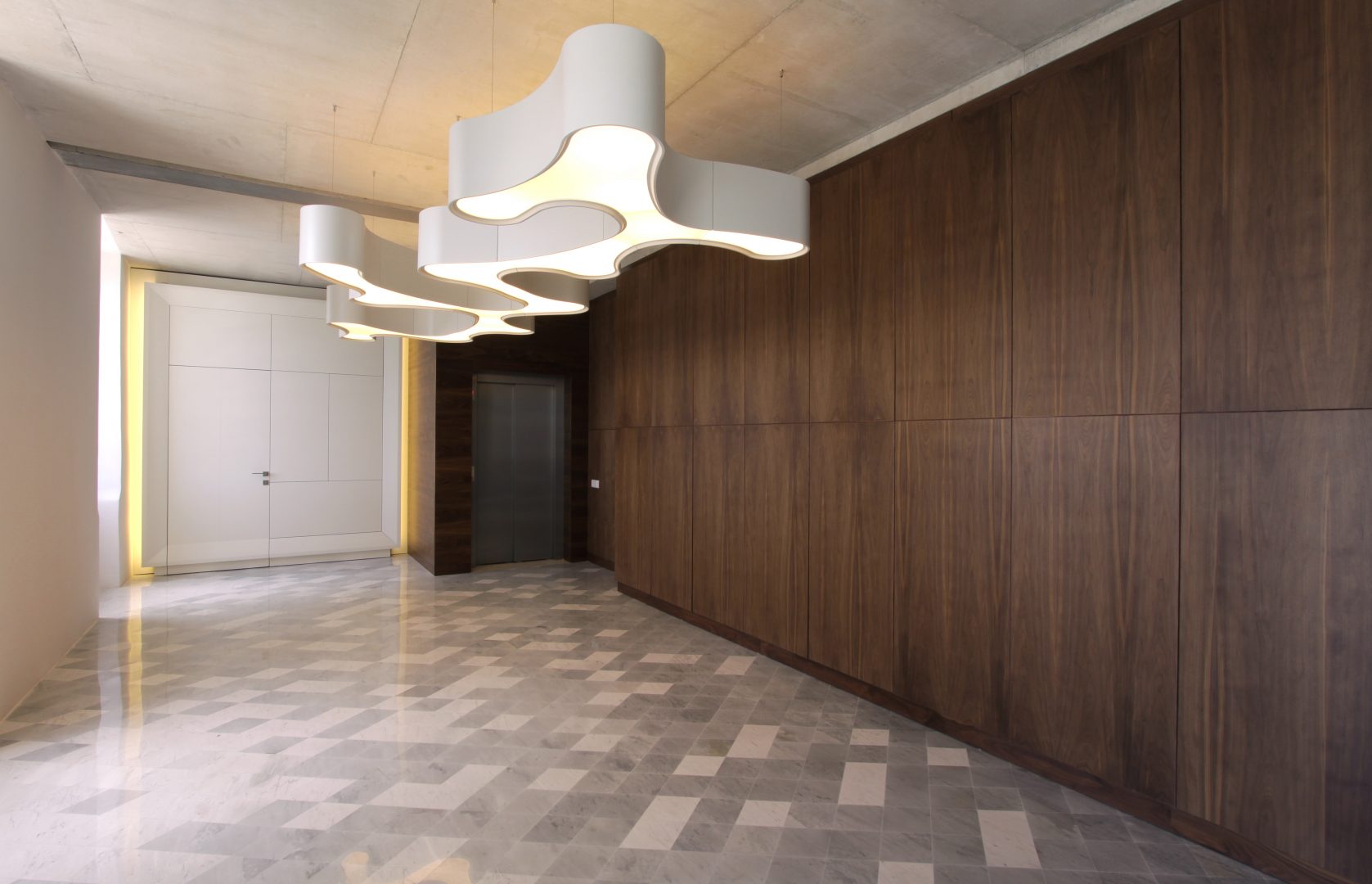
This logistical requirement, together with client’s wish to achieve added value through a bold formal statement, was the catalyst for the design of the ‘double-helix’ stair structure which is conceived as one sculptural mass combining two separate staircases leading to both office and residential levels independently. The design is a re-interpretation of the helical structure, yet its dark, almost eerie atmospheric quality is the real unique quality of this architectural feature. The lighting in the space is minimal and unobtrusive and its dimness merely guides the visitor through the space rather than actually filling the area with light. Moreover, the source of light is hidden so that the resulting glow creates a sensation of walking through a giant tree bark, or cavernous passageway, where natural light has all but been cut-out.
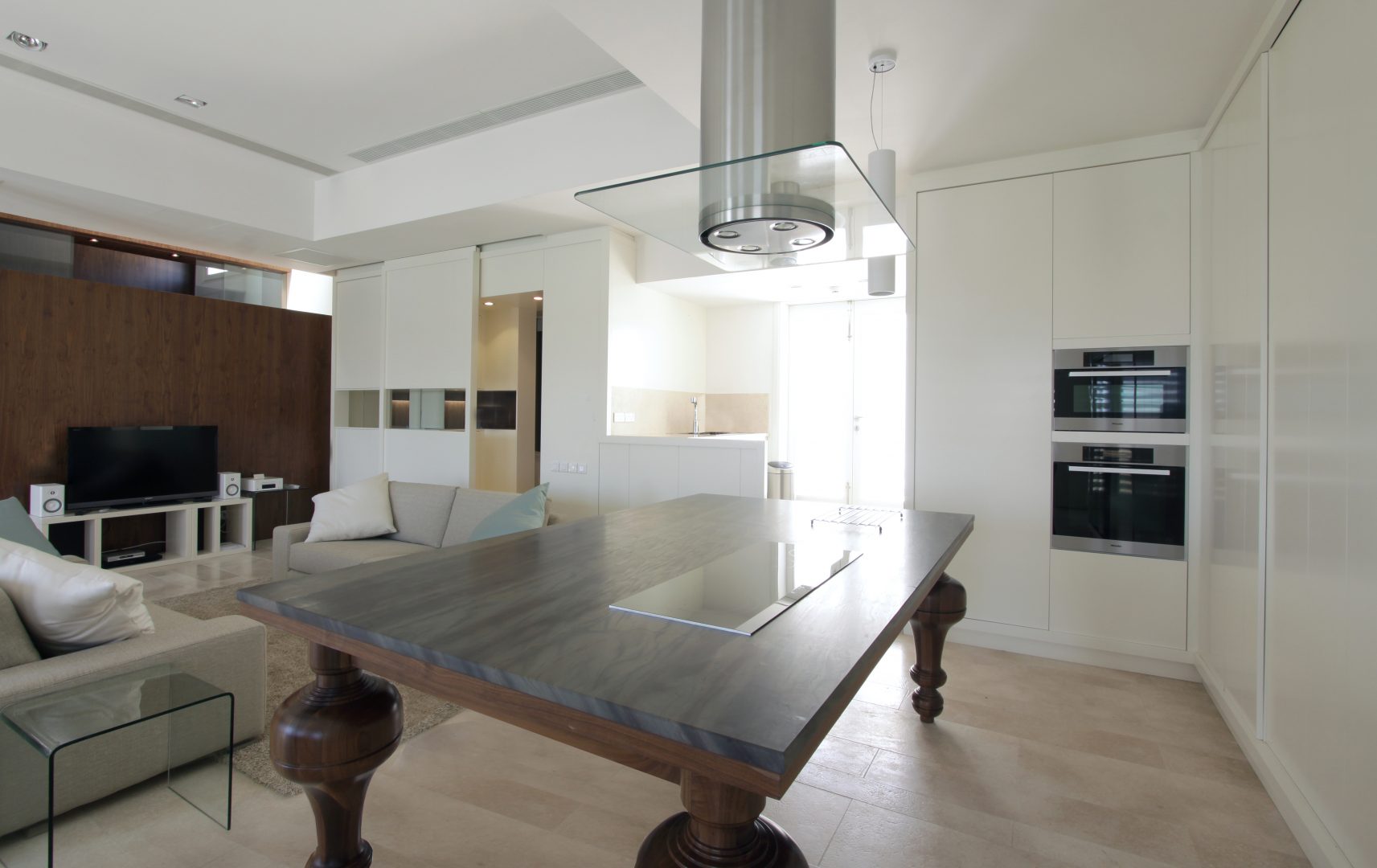
Awards
- Mies van der Rohe Architecture prize, nominated (2012)
- Inside, World Festival of Interiors, Barcelona, Creative Re-Use Category, winner (2011)
Photography
David Pisani
View news items
St. Barbara Bastions →
St. Barbara’s project wins Creative Re-use category at INSIDE Festival →



