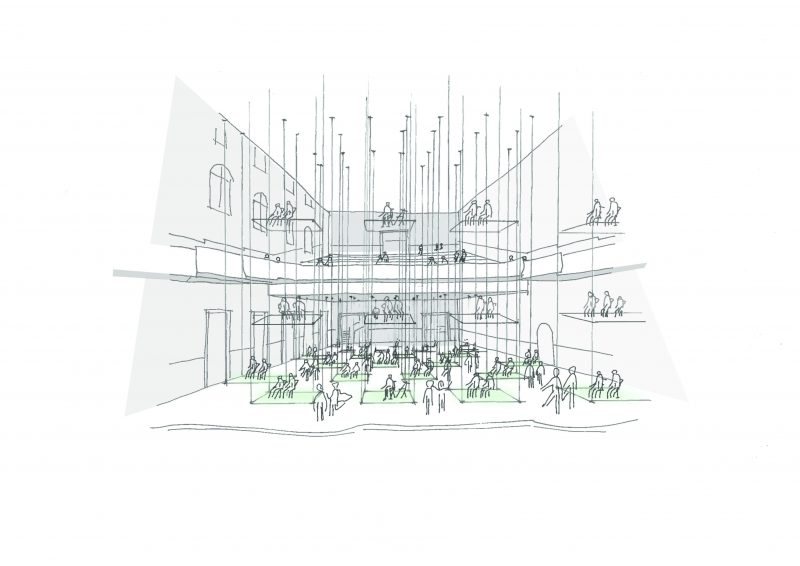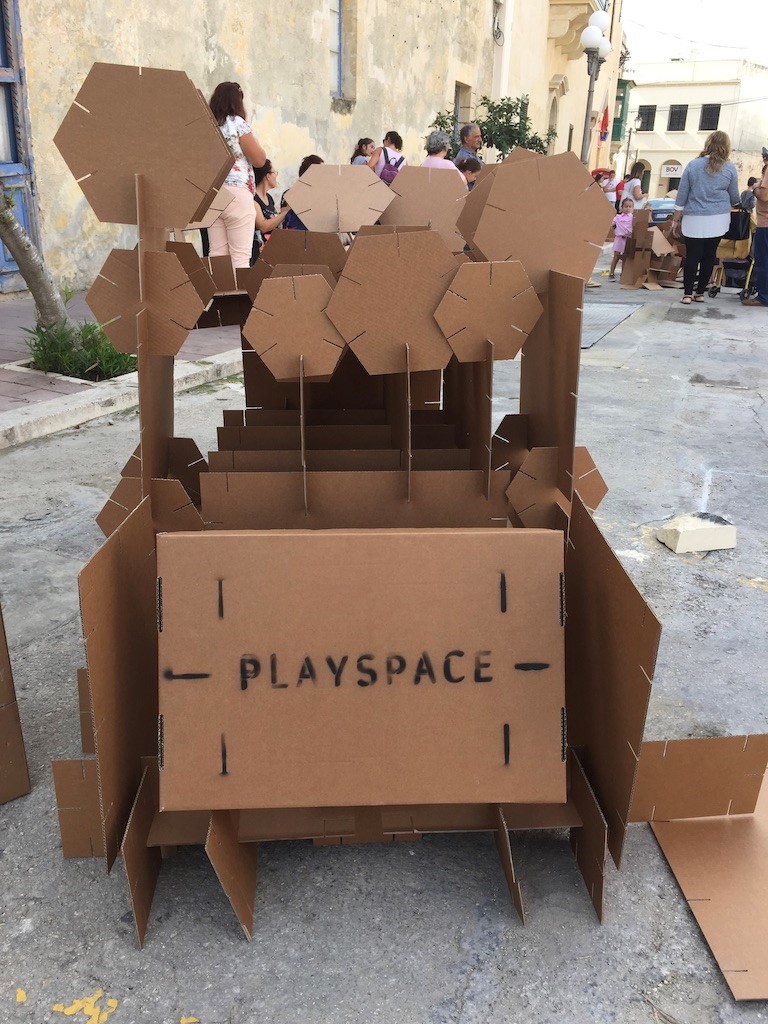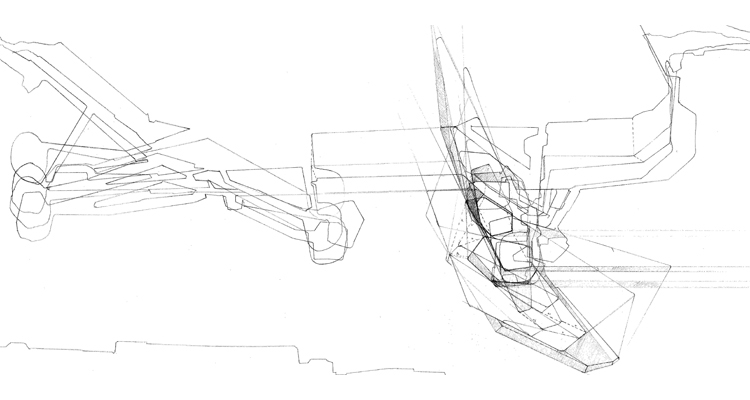 Nature-based solutions
Nature-based solutions
Re-imagining a pocket of open space at the Hamrun Secondary School, as a case study testing nature-based solutions.
Full project details → Qormi Valley regeneration proposal
Qormi Valley regeneration proposal
The regeneration proposal for the area of Qormi and Sewda Valley. The project aims at restoring and rewilding the canal crossing the area, bringing the historical water structure of Qormi back and allowing for the natural flow and absorption of rainwater.
Full project details → H-BIM projects
H-BIM projects
AP Valletta research on H-BIM (Heritage Building Information Modelling).
Full project details → Dragonara Palace Promontory
Dragonara Palace Promontory
The project brief intended to explore the potential of the site on which the Dragonara Casino lies whilst also proposing new uses that could be introduced to complement the current facilities.
Full project details → Hastings area regeneration proposal
Hastings area regeneration proposal
The proposal for a pilot masterplan for the regeneration of the Hastings area in Valletta. The intention is to test and hopefully implement a strategic vision for the country which takes into account post-pandemic considerations on the organisation of urban areas.
Full project details → Central Public Library Area Regeneration Proposal
Central Public Library Area Regeneration Proposal
A regeneration proposal for the Central Public Library area, which aims at injecting new life into the existing building while restoring and enhancing its genius loci, to create e new safe, open, green space.
Full project details → Spatial Investigations on Post-pandemic Performance Spaces
Spatial Investigations on Post-pandemic Performance Spaces
Modalities of performing have developed over the centuries, in adaptation to ever changing social and political conditions.
It is logical that in this moment of crisis of the status quo, spaces for artistic performances need to be reconsidered too.
 Berlin-Brandenburg 2070
Berlin-Brandenburg 2070
As global warming changes the climate of the region, the role of public space and agricultural infrastructure as shared commons and as spaces of exchange, will continue to grow in value. The challenging task of imagining one of the most complex German regions in 50 years from now, gave us the opportunity to work on major sustainability-related themes that should be central to any project, in Malta just as in continental Europe.
Full project details → Playspace
Playspace
PLAYSPACE consists of a game which prompts children to consider the spaces they inhabit through architecture props and stories. It encourages play and imagination, inviting young participants to create new and fantastical scenarios for the realm of tarmac.
Full project details → The Keepers Cenotaph
The Keepers Cenotaph
This drawing project is set in London, Old Street Roundabout – coined the Silicon Roundabout – yet suffering from cultural amnesia and identified (by us) as an urban non-place.
Full project details → Lines of Resistance
Lines of Resistance
This project originated from work sent by Jon Tarry; a screed drawing 30/180cm on gabriano 200gsm with graphite, water base medium and 3 crossed lines.
Full project details → Common_Uncommon Ground
Common_Uncommon Ground
The drafted outline of the respective runways is a schematic set of boundaries within which the interaction between the land and the moving object, the plane, takes place.
Full project details → Drawing Out Collapse
Drawing Out Collapse
Drawing out collapse refers to the investigation of generative methodologies of spatial construction, (building up) and their collapse, (breaking down).
Full project details →