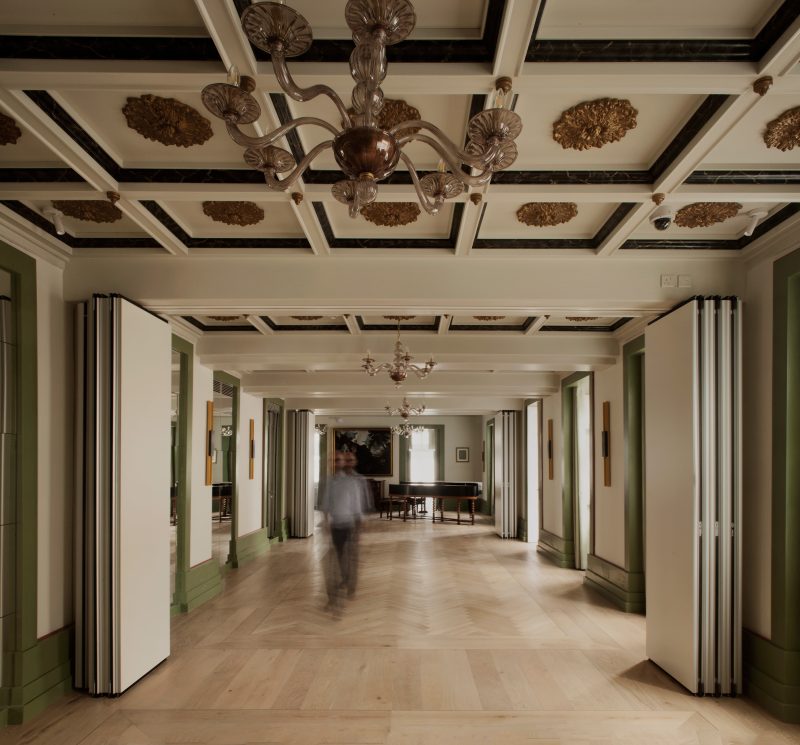 ¡Qué Salero!
¡Qué Salero!
Aside from the southern Spanish turn of phrase, ‘salero’ also directly translates to ‘salt’ or that which contains salt. Both meanings resonate with the proposed public pavilion – an inhabitable object that re-imagines the salt pans of San Fernando through new geometrical purity.
Full project details → Nature-based solutions
Nature-based solutions
Re-imagining a pocket of open space at the Hamrun Secondary School, as a case study testing nature-based solutions.
Full project details → Follow the water
Follow the water
Our proposal for the competition that Arts Council Malta launched earlier this year, for their installation at the London Design Biennale.
‘Follow the water’ is a reaction to the imminent water crisis that Malta and many other countries have to urgently tackle. By working with the existing water element in the square and re-interpreting its grid in a playful yet sober manner, the proposal expresses the transformative and communicative power of design while responding to the radical social and environmental changes at the core of the brief.
 Grande MAXXI Museum
Grande MAXXI Museum
Our proposal’s intention is to build a functional, sustainable and visually congruent constellation of built and green landmarks around the MAXXI museum, with landscape taking on a consistent and central narrative role throughout the scheme.
Full project details → Ghana Innovation Farm
Ghana Innovation Farm
This proposal was submitted to a competition to design a technological and cultural hub to address the global challenges of food supply chains. It shall become a reference for the local community providing resources, knowledge, and solutions able to meet the most basic of human rights: access to food.
Full project details → Hastings area regeneration proposal
Hastings area regeneration proposal
The proposal for a pilot masterplan for the regeneration of the Hastings area in Valletta. The intention is to test and hopefully implement a strategic vision for the country which takes into account post-pandemic considerations on the organisation of urban areas.
Full project details → St. Gilles Museum
St. Gilles Museum
The proposal for the new archaeological museum in St. Gilles du Garde, France. The new museum is part of a major regeneration project of the historical area.
Full project details → Central Public Library Area Regeneration Proposal
Central Public Library Area Regeneration Proposal
A regeneration proposal for the Central Public Library area, which aims at injecting new life into the existing building while restoring and enhancing its genius loci, to create e new safe, open, green space.
Full project details → Sports Club Concept Design
Sports Club Concept Design
The brief for the redevelopment and enhancement of an existing sports hall required to minimise the volumetric impact of the new build -accommodating the news sports club facilities- in relation to the surrounding landscape and pre-existing buildings.
Full project details → Iċ-Ċentru Malti tal-Ktieb
Iċ-Ċentru Malti tal-Ktieb
A regeneration project which stems from the need of giving to locals and visitors a space where to reconnect and recharge through books and literature, delve into Maltese literature’s history and discover an oasis for intellectual stimulus and spiritual wellbeing even during the most hectic days.
Full project details → St. John’s Co-Cathedral
St. John’s Co-Cathedral
AP is working on the rehabilitation and extension of the most important museum on the island. Besides restoring and reusing the neglected and underutilised historical spaces annexed to the Cathedral, we designed an extension like a monumental reliquary to house a very precious set of tapestries.
Full project details → Manoel Theatre
Manoel Theatre
We developed extensive experience in restoration and regeneration of complex heritage buildings thanks to projects like Manoel Theatre, where we are resident architects since 1996.
Full project details → Museum of Tools, Trades and Traditions
Museum of Tools, Trades and Traditions
Tools, Trades and Traditions in the historical Palazzo de Piro (Mdina) is a unique museum in Malta presenting a single private collection of circa 2,000 objects and tools related to an array of trades.
Full project details → Rostock University Library
Rostock University Library
The parameters that generated the scheme for the competition for the university library of Rostock were firstly, the integration of education and recreation and, secondly, the ease with which information could be retrieved in the library itself.
Full project details → Shelter for five churches
Shelter for five churches
AP was among the eight firms chosen to participate in the international competition in 1999 for a temporary shelter for five twelfth century churches in Lalibela, Ethiopia.
Full project details →