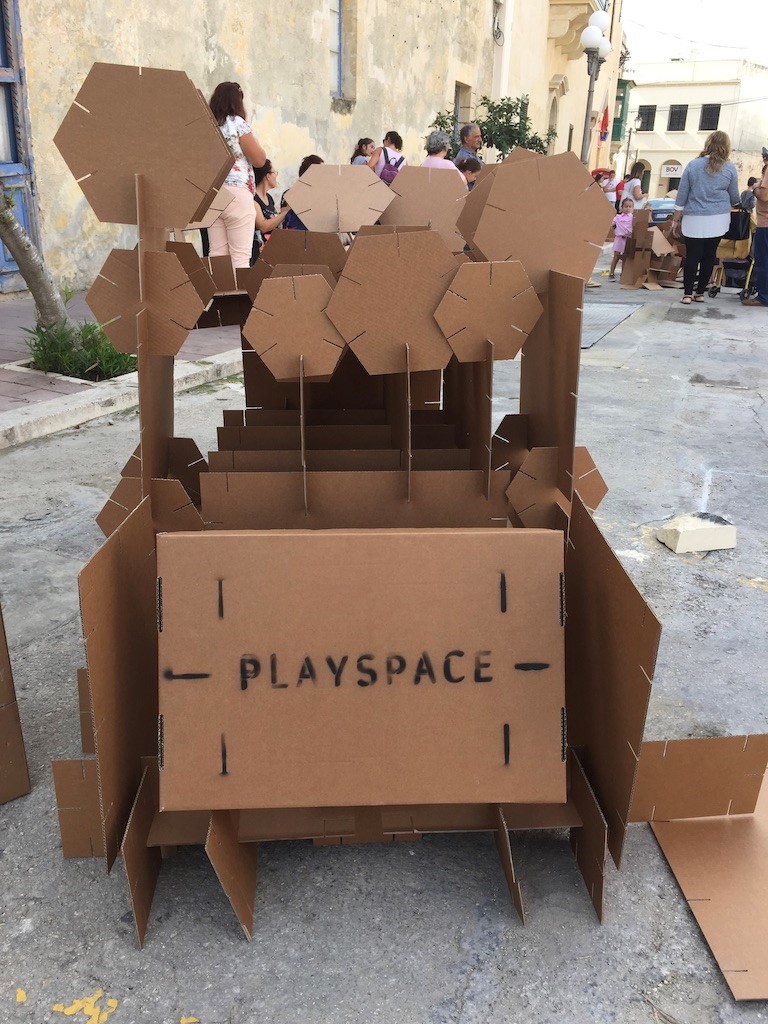 Four Sappers residences
Four Sappers residences
Renovation of an abandoned residential block in Valletta, as part of Four Sappers creative cluster.
Full project details → Phoenicia Spa
Phoenicia Spa
The concept behind the design of the new wing of the Phoenicia Hotel hosting a new Spa is rooted into the memory of ancient roman baths and their positive benefits both on the body and the spirit.
Full project details → Dingli Garden Extension
Dingli Garden Extension
A new extension for a farmhouse on the top of a panoramic hill, whose concept originates from the spirit of the ancient civilizations who chose this special site with its spectacular views to provide the ideal link between our world and the afterlife.
Full project details →AP Valletta completed the renovation of its historical building. AP has positioned itself as part of a creative cluster in Sappers Street Valletta. The idea of bringing together creative enterprises next to each other is to stimulate them as drivers for urban regeneration, innovation and branding. No. 4 Sappers Street is an opportunity to create a unique hub entirely dedicated to the cultivation of new ideas in Valletta. The creative cluster is designed to be fully integrated in its urban surrounding and historical context.
Full project details → Berlin-Brandenburg 2070
Berlin-Brandenburg 2070
As global warming changes the climate of the region, the role of public space and agricultural infrastructure as shared commons and as spaces of exchange, will continue to grow in value. The challenging task of imagining one of the most complex German regions in 50 years from now, gave us the opportunity to work on major sustainability-related themes that should be central to any project, in Malta just as in continental Europe.
Full project details → Townhouse in Saint Ursula Street
Townhouse in Saint Ursula Street
What follows is the story of the restoration of an 18th Century Palazzo located in the heart of Valletta that was severely damaged during World War II and that had lain in a state of disrepair for decades.
Full project details → Valletta Townhouse
Valletta Townhouse
This is the story of a Palazzo in Valletta. Among its stunning ruins there are many hidden ‘treasures’, buried in dust and trash. Thanks to its new owners, the building will finally get the chance to rise from its own ashes.
Full project details → Phoenicia Hotel
Phoenicia Hotel
The brief aimed at the insertion of this 1930s hotel within the rehabilitation project for the area spanning between City Gate, the ex-bus terminus and Floriana ex-parade ground.
Full project details → Playspace
Playspace
PLAYSPACE consists of a game which prompts children to consider the spaces they inhabit through architecture props and stories. It encourages play and imagination, inviting young participants to create new and fantastical scenarios for the realm of tarmac.
Full project details → St. John’s Co-Cathedral
St. John’s Co-Cathedral
AP is working on the rehabilitation and extension of the most important museum on the island. Besides restoring and reusing the neglected and underutilised historical spaces annexed to the Cathedral, we designed an extension like a monumental reliquary to house a very precious set of tapestries.
Full project details → GO Technical Centre
GO Technical Centre
The new GO Tech Centre at the Industrial Estate of Bulebel in Zejtun provides a prime example of AP’s sustainable design philosophy.
Full project details → Manoel Theatre
Manoel Theatre
We developed extensive experience in restoration and regeneration of complex heritage buildings thanks to projects like Manoel Theatre, where we are resident architects since 1996.
Full project details → St. Paul's Pro Cathedral
St. Paul's Pro Cathedral
There is no building in Malta more symbolic of the presence of the British on the island than St Paul's pro-Cathedral. Its elegant steeple is the most iconic element on the Valletta skyline, a lofty needle piercing the Mediterranean sky.
Full project details → Valletta Waterfront
Valletta Waterfront
The insertion of a new Cruise Passenger Terminal at the foot of the baroque Pinto Stores, develops on the genus loci of Valletta, to add yet another layer to the rich historic stratification of the Grand Harbour.
Full project details → Instant Domestic Enclosure
Instant Domestic Enclosure
IDE is the design of portable house combining sustainable concepts with high standards of domestic design.
Full project details →